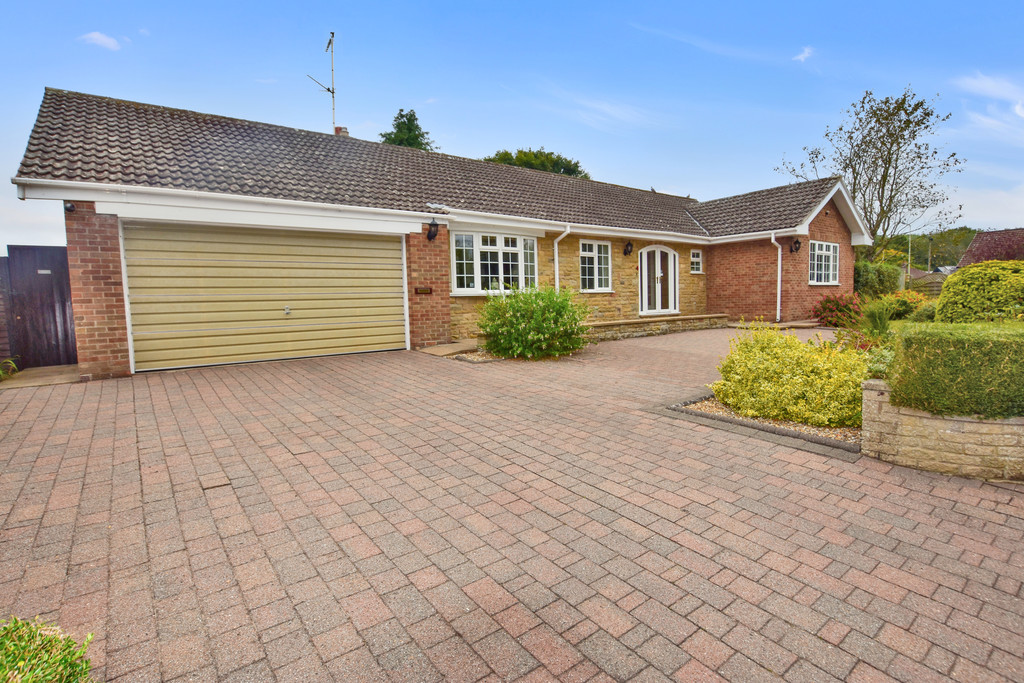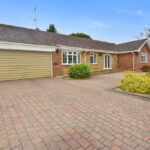Wordsworth Close, Scalby, Scarborough
Property Features
- Four Double Bedrooms
- Three Bathrooms
- Three Reception Rooms
- Stunning views and sunsets
- No onward chain
Full Details
MAIN DESCRIPTION *** NO ONWARD CHAIN*** A SUPERB FOUR BEDROOM DETACHED BUNGALOW WITH NO COMPROMISE ON SPACE, WITHIN THE NATIONAL PARK, OFFERED TO THE MARKET WITH NO ONWARD CHAIN, SITUATED ON A QUIET CUL DE SAC IN THE BEAUTIFUL VILLAGE OF SCALBY WITH OPEN COUNTRYSIDE VIEWS. SITUATED ON A LARGE LEVEL PLOT IN A DESIRABLE AREA WITH FANTASTIC GARDENS, DOUBLE GARAGE AND AMPLE PARKING. The property when briefly described comprises, entrance porch, hallway, 21ft lounge, separate dining room, modern kitchen diner, four well appointed bedrooms, master with ensuite, further Jack and Jill bathroom and separate family bathroom. Attached double garage, utility room, boiler room and garden store/workshop. Beautiful gardens, timber summerhouse and block paved parking for numerous vehicles. This property must be viewed to be appreciated.
PORCH
HALLWAY
LOUNGE 21' x 20' 8" (6.4m x 6.3m)
DINING ROOM 11' 4" x 10' 9" (3.45m x 3.28m)
KITCHEN 17' 2" x 12' 2" (5.23m x 3.71m)
BATHROOM 8' 5" x 4' 6" (2.57m x 1.37m)
MASTER BEDROOM 14' 9" x 11' 9" (4.5m x 3.58m)
ENSUITE
BEDROOM 14' 9" x 11' 9" (4.5m x 3.58m)
JACK AND JILL BATHROOM 11' 0" x 7' 5" (3.35m x 2.26m)
BEDROOM 11' 4" x 9' 5" (3.45m x 2.87m)
BEDROOM 11' x 8' 9" (3.35m x 2.67m)
OUTSIDE
GARDENS
BOILER ROOM 5' 8" x 3' (1.73m x 0.91m)
UTILITY ROOM 6' 0" x 5' 4" (1.83m x 1.63m)
GARDEN STORE/WORKSHOP 8' 4" x 6' (2.54m x 1.83m)
DOUBLE GARAGE 21' x 17' (6.4m x 5.18m)
SUMMERHOUSE
Make Enquiry
Please complete the form below and a member of staff will be in touch shortly.





























