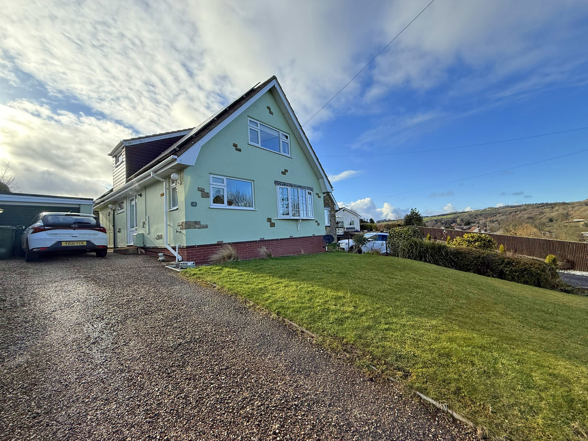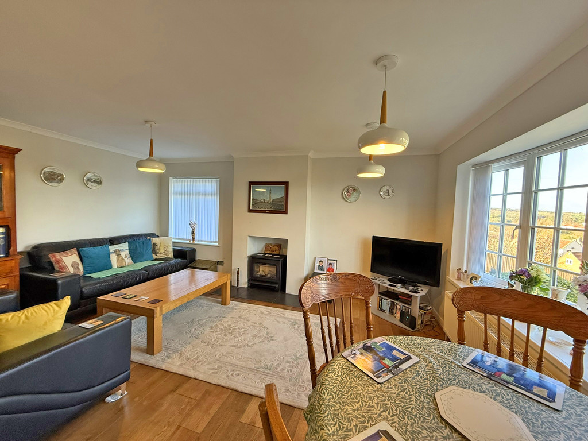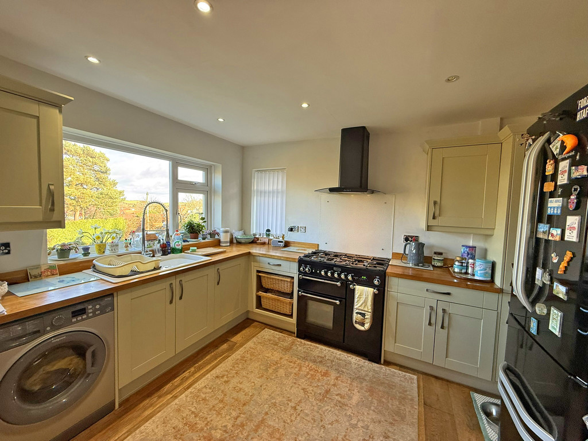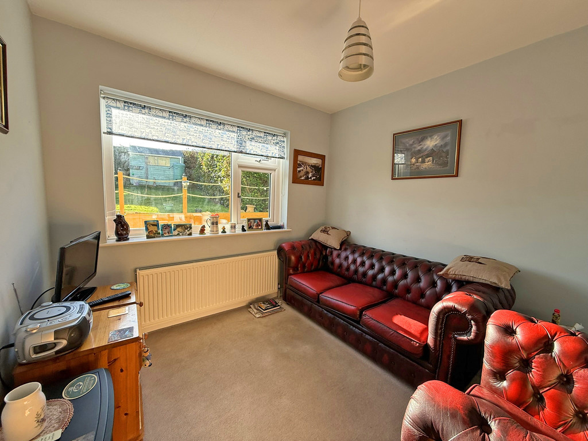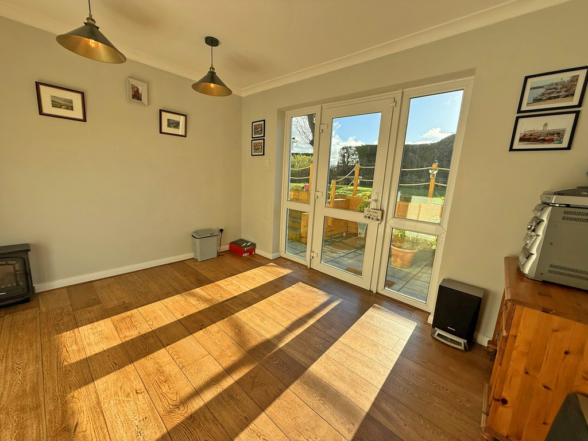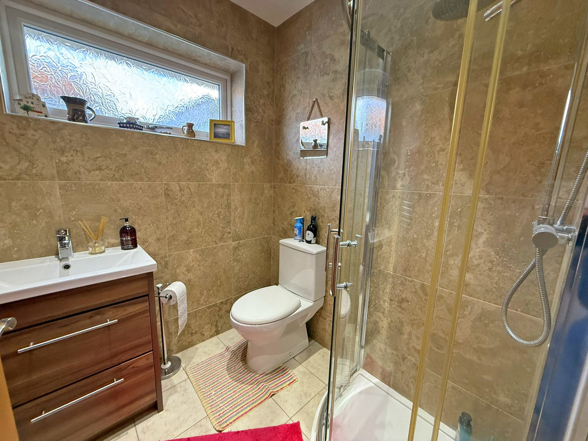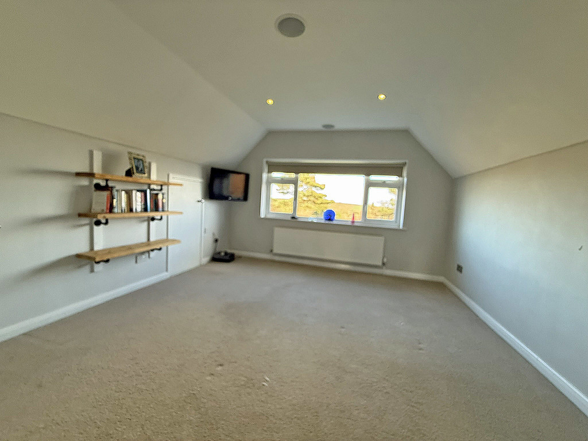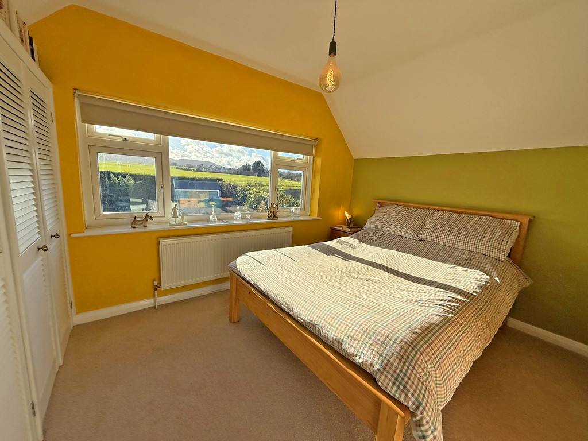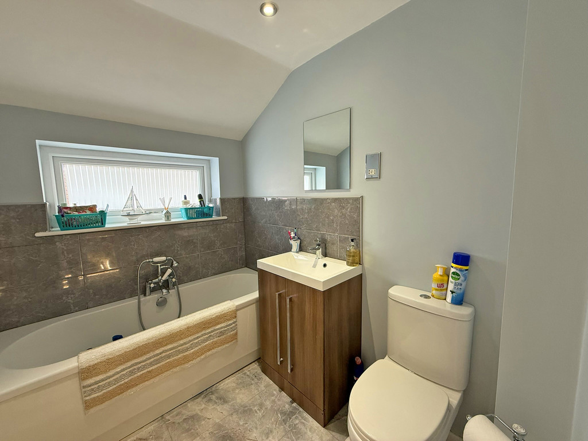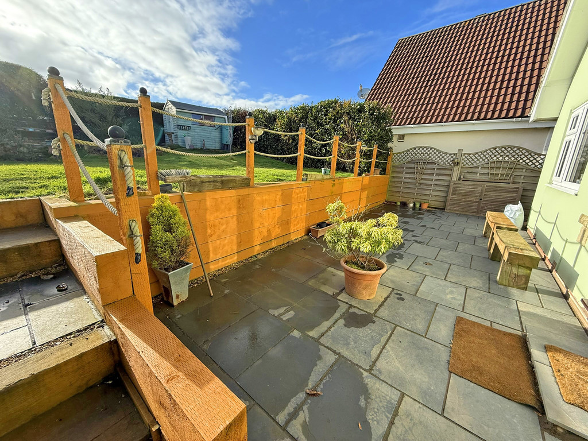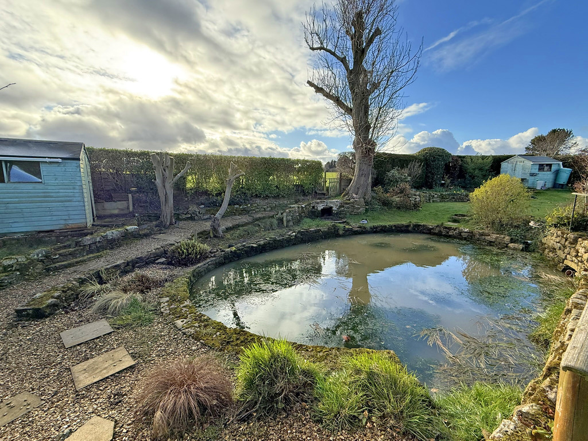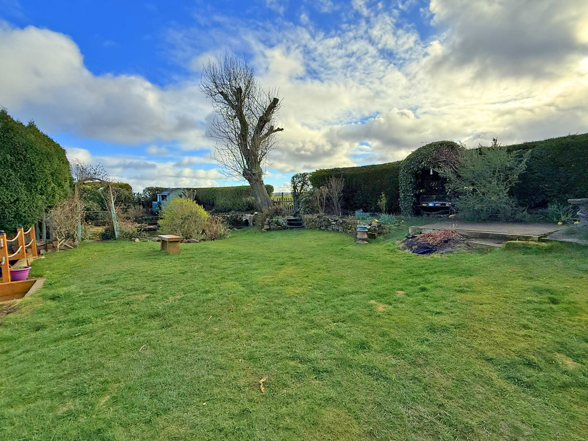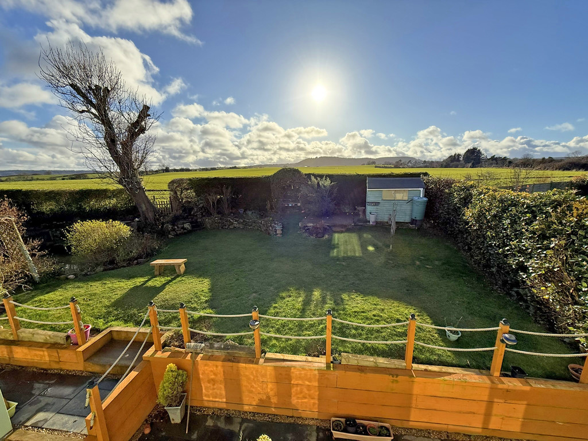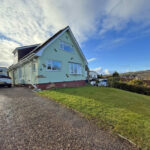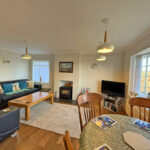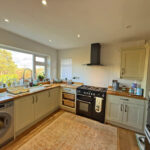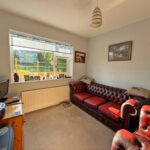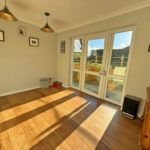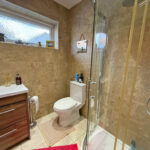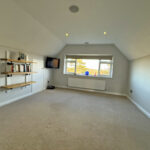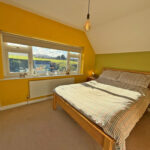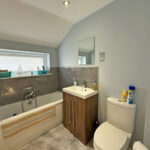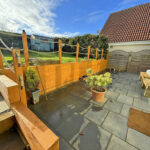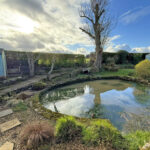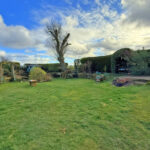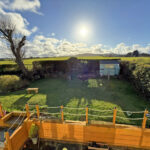Woods Grove, Burniston, Scarborough
Property Features
- Detached Dormer Bungalow
- Four Bedrooms
- Well Presented Throughout
- Garage And Gardens
Full Details
MAIN DESCRIPTION AN ELEVATED DETACHED FOUR BEDROOM DORMER BUNGALOW WITH STUNNING COUNTRYSIDE VIEWS, SITUATED ON A QUIET CUL DE SAC IN THE LOVELY NORTH SIDE VILLAGE OF BURNISTON. A DIVERSE LAYOUT INTERNALLY ALLOWING THE NEW PURCHASER TO USE ROOMS AS THEY BEST SEE FIT, WELL APPOINTED GARDENS WITH PAVED PATIO AND POND, DETACHED GARAGE AND LONG DRIVEWAY. The property when briefly described comprises entrance hall, front facing open plan, L shaped living kitchen diner, two ground floor bedrooms or further reception rooms and a modern shower room to the ground floor. On the first floor are two further bedrooms and a modern family bathroom. Well appointed gardens to the front and rear, garage timber shed and driveway.
GROUND FLOOR
ENTRANCE HALL
KITCHEN 11' 10" x 8' 10" (3.61m x 2.69m)
LOUNGE/DINER 17' x 11' 10" (5.18m x 3.61m)
SHOWER ROOM 5' 6" x 5' 5" (1.68m x 1.65m)
BEDROOM 11' 9" x 9' 7" (3.58m x 2.92m)
BEDROOM 9' 7" x 8' 10" (2.92m x 2.69m)
FIRST FLOOR
LANDING
BEDROOM 14' x 11' 10" (4.27m x 3.61m)
BEDROOM 11' 10" x 9' 7" (3.61m x 2.92m)
BATHROOM 7' 4" x 5' 6" (2.24m x 1.68m)
OUTSIDE
GARAGE
GARDENS
Make Enquiry
Please complete the form below and a member of staff will be in touch shortly.
