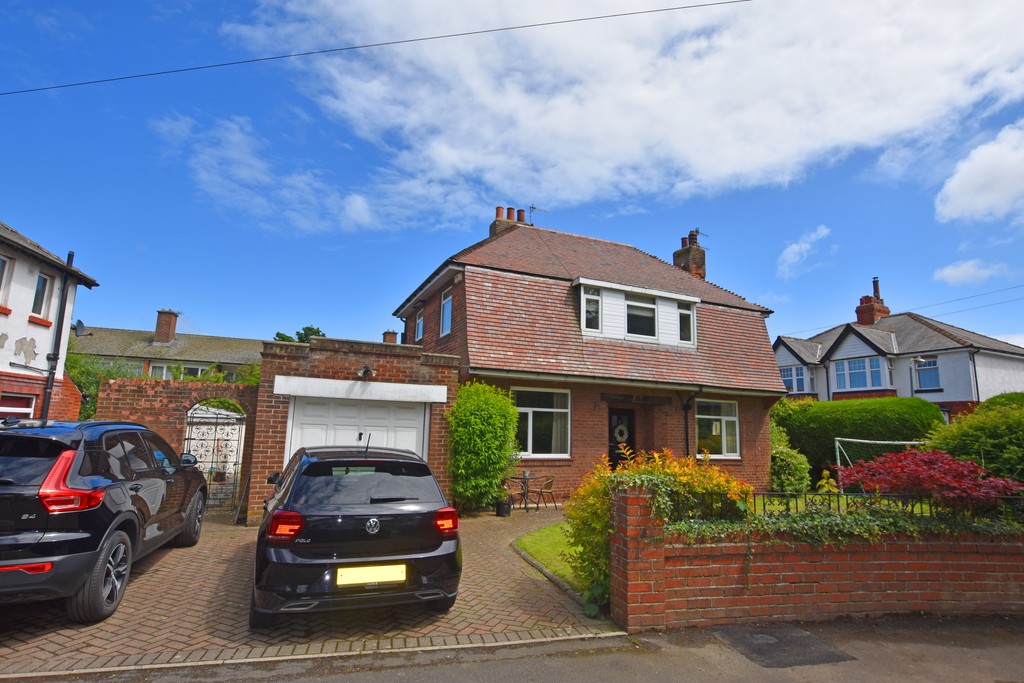Whin Bank, Scarborough
Property Features
- Detached House
- Four Bedrooms
- Superb Presentation
- Garage And Gardens
Full Details
MAIN DESCRIPTION A SUPERB FOUR BEDROOM DETACHED HOUSE PRESENTED TO A SUPERB STANDARD THROUGHOUT. SITUATED IN A GREAT LOCATION WITH ALL OF THE TOWN CENTRES AMENITIES CLOSE BY INCLUDING, SECONDARY SCHOOLS AND COLLEGE. GARDENS TO THREE SIDES, GARAGE AND OFF STREET PARKING. This property must be viewed to be appreciated and when briefly described comprises entrance hall, bay fronted dining room, bay fronted lounge with windows to the side and rear also. Modern kitchen with arch way leading to a further dining area, ground floor cloakroom and w/c. On the first floor are four well appointed bedrooms, family bathroom and separate w/c. Gardens to three sides mainly laid to lawn wit paved patio, attached garage and off street parking.
GROUND FLOOR
ENTRANCE HALL
LOUNGE 19' 4" x 11' 8" (5.89m x 3.56m)
DINING ROOM 13' 5" x 11' 2" (4.09m x 3.4m)
DINING AREA 13' 5" x 10' 2" (4.09m x 3.1m)
KITCHEN 11' 2" x 9' (3.4m x 2.74m)
CLOAKROOM
FIRST FLOOR
LANDING
BEDROOM 11' 8" x 11' 8" (3.56m x 3.56m)
BEDROOM 11' 5" x 11' 2" (3.48m x 3.4m)
BEDROOM 11' 8" x 7' 8" (3.56m x 2.34m)
BEDROOM 9' 0" x 6' 1" (2.74m x 1.85m)
BATHROOM
WC
OUTSIDE
GARAGE
GARDENS
Make Enquiry
Please complete the form below and a member of staff will be in touch shortly.































