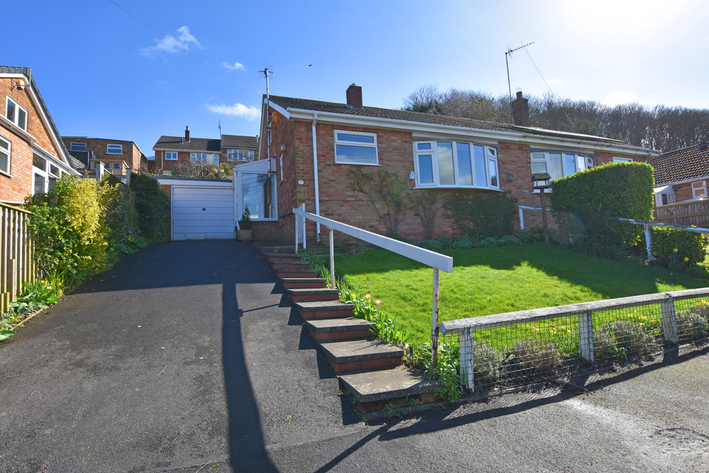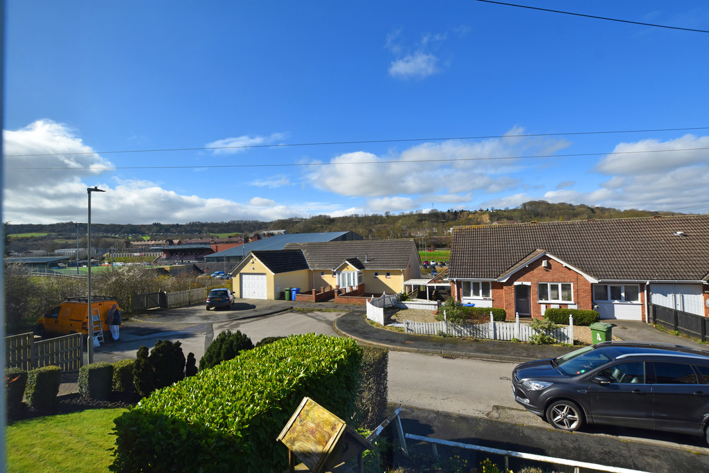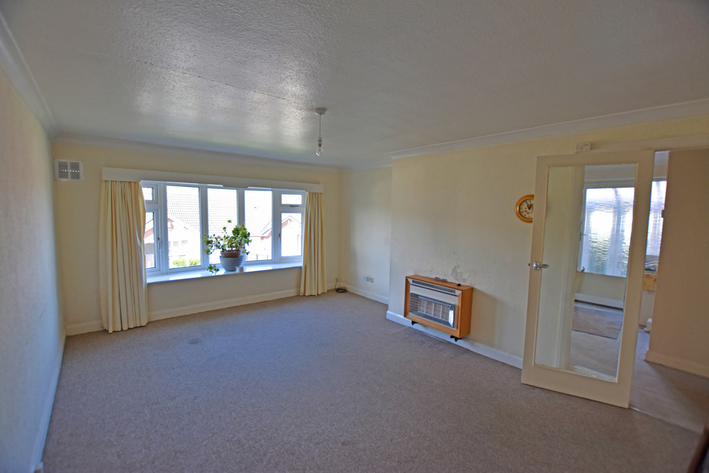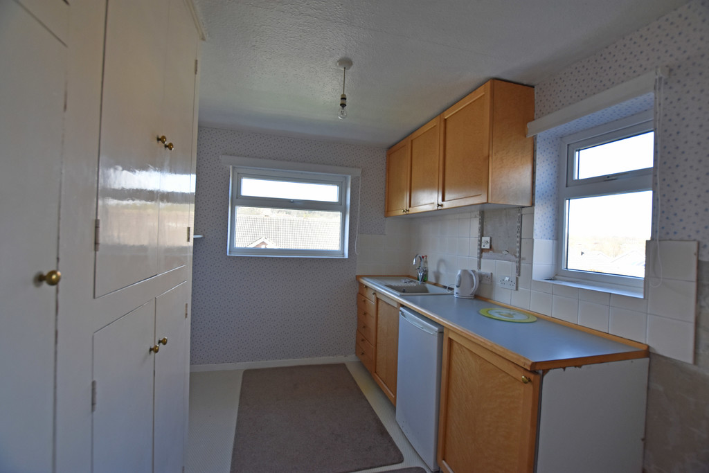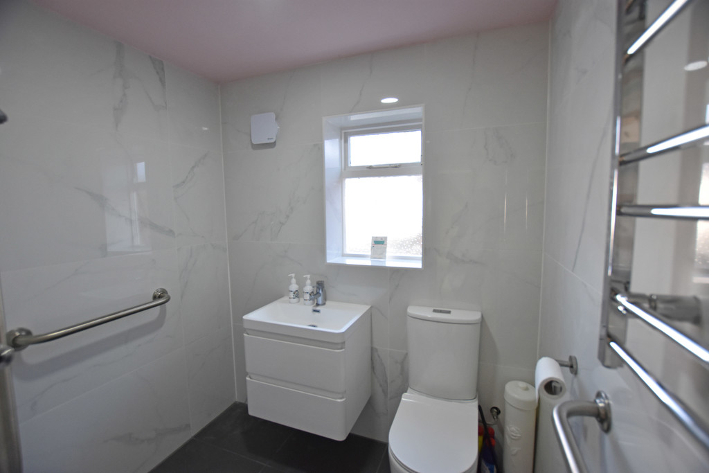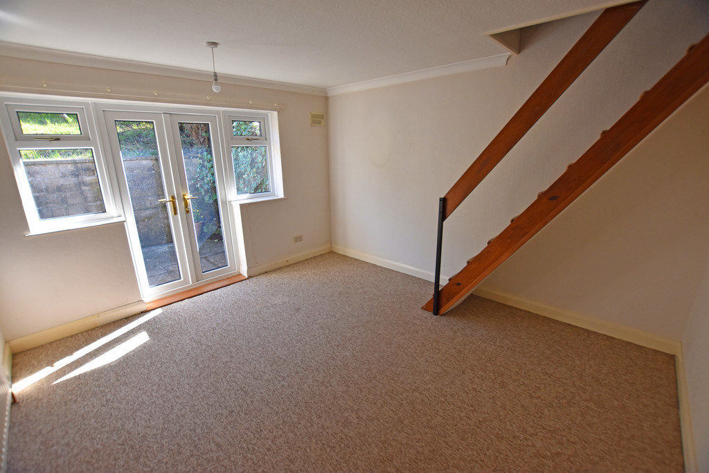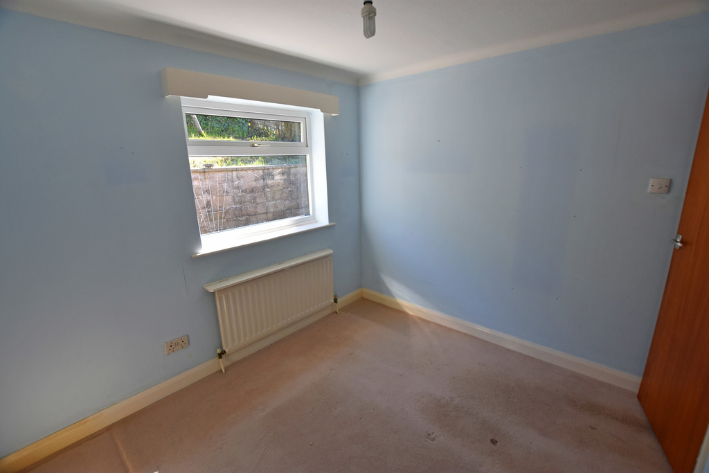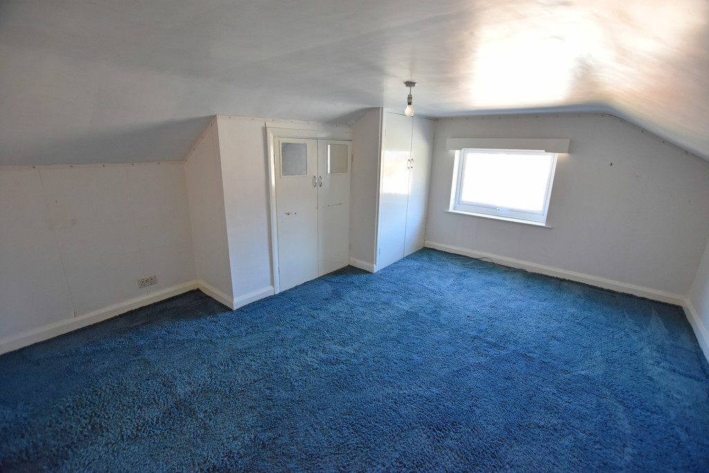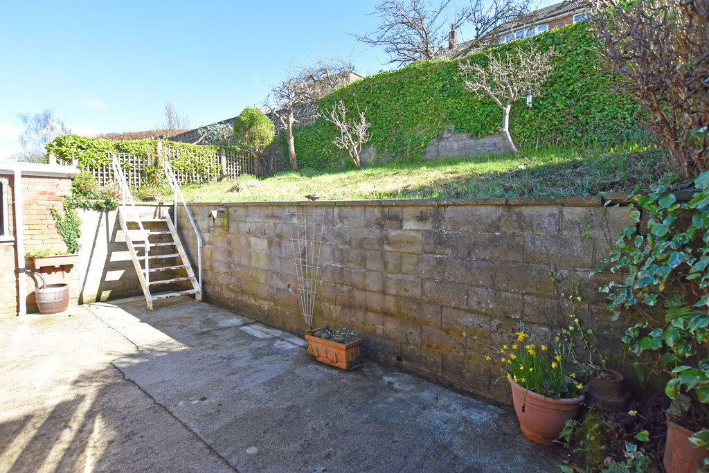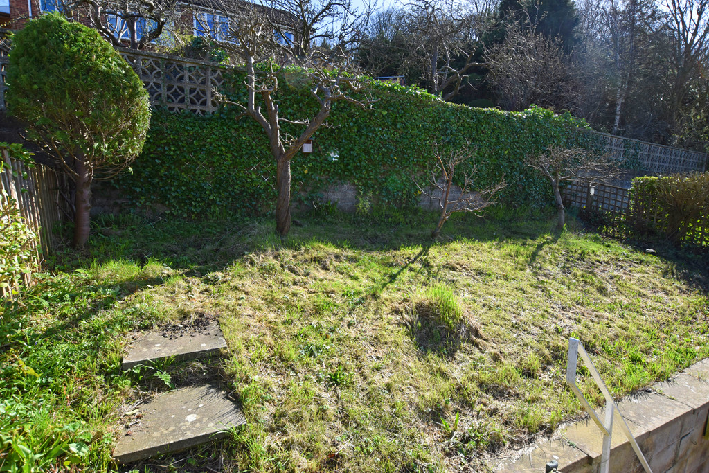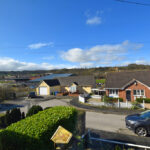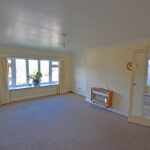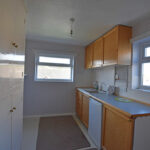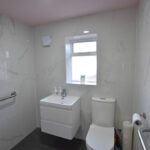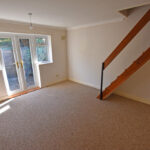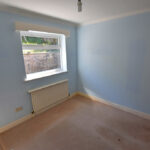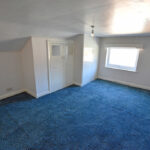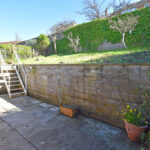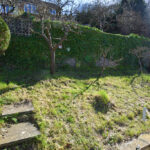Weaponness Valley Close, Scarborough
Property Features
- Semi-Detached Bungalow
- Two Bedrooms
- Two Reception Rooms
- Garage And Gardens
Full Details
MAIN DESCRIPTION AN ELEVATED TWO BEDROOM BUNGALOW WITH A LOVELY BRIGHT AND AIRY FEEL, IN NEED OF SOME UPDATING AND MODERNISATION THIS WILL MAKE A LOVELY HOME AS IT HAS BEEN FOR THE LAST FORTY YEARS FOR THE PREVIOUS OWNER. TUCKED AWAY IN A PLEASANT CUL DE SAC ON THE POPULAR SOUTH SIDE OF SCARBOROUGH WITH GARAGE AND TIERED REAR GARDEN. The property when briefly described comprises entrance porch, hallway, front facing kitchen, large bay fronted living room, bedroom, modern wet room and further rear reception room. A staircase from the rear reception room leads up to the first floor with bedroom and additional storage. Enclosed garden to the rear split into two levels with patio and lawn. Garage with recently updated fibreglass roof.
GROUND FLOOR
PORCH
HALLWAY
LOUNGE 18' x 13' (5.49m x 3.96m) max
KITCHEN 10' 2" x 7' 6" (3.1m x 2.29m)
RECEPTION ROOM 12' 6" x 11' 5" (3.81m x 3.48m)
BEDROOM 9' 3" x 8' 5" (2.82m x 2.57m)
SHOWER ROOM
FIRST FLOOR
LANDING
BEDROOM 15' 1" x 13' 10" (4.6m x 4.22m)
STORAGE
OUTSIDE
GARAGE 17' x 8' 10" (5.18m x 2.69m)
GARDENS
Make Enquiry
Please complete the form below and a member of staff will be in touch shortly.
