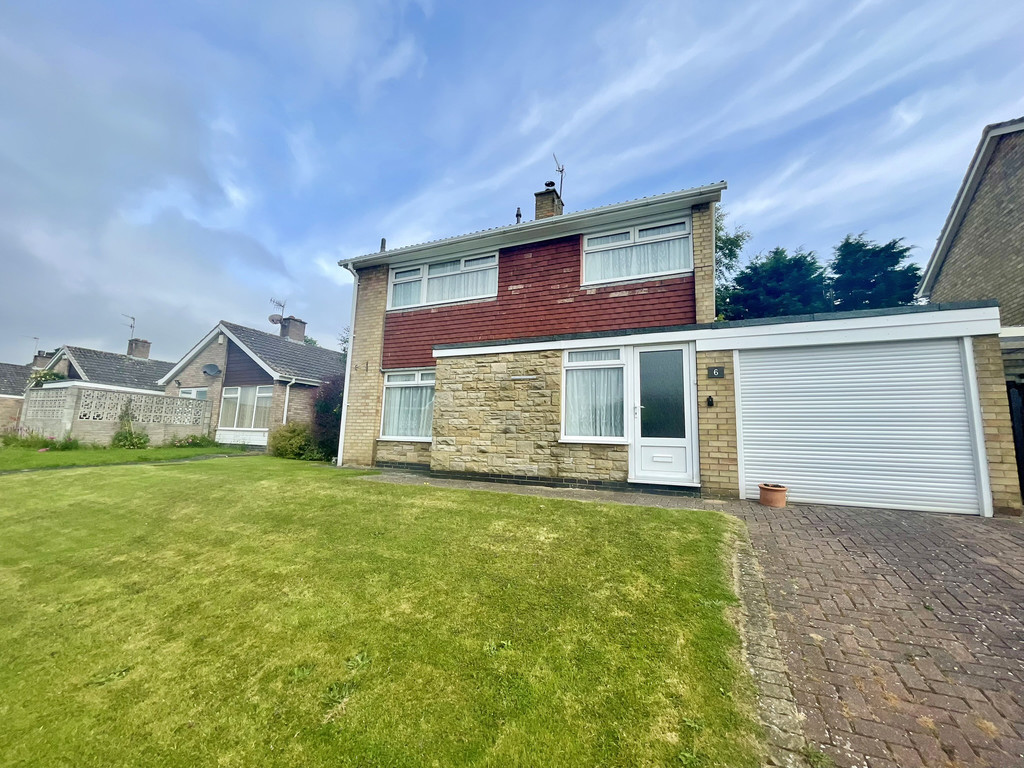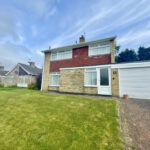Tibby Butts, Scalby, Scarborough
Property Features
- No Onward Chain
- Detached House
- Three Bedrooms
- Scalby Village Location
Full Details
MAIN DESCRIPTION SITUATED IN THE EVER POPULAR NORTH SIDE VILLAGE OF SCALBY IS THIS THREE BEDROOM DETACHED HOUSE, OFFERED TO THE MARKET WITH NO ONWARD CHAIN. THIS PROPERTY WHICH IS PERFECTLY LIVABLE IS NOW IN NEED OF SOME UPDATING AND MODERNISATION YET WOULD CREATE A GREAT FAMILY HOME IN A DESIRABLE LOCATION. The property when briefly described comprises entrance hall, cloakroom, lounge, separate dining room, kitchen and utility room to the ground floor. On the first floor are three well appointed bedrooms and a family bathroom. Attached garage, front and rear gardens and timber shed.
GROUND FLOOR
ENTRANCE HALL
CLOAKROOM
LOUNGE 17' 4" x 11' 9" (5.28m x 3.58m) plus recess
DINING ROOM 10' 4" x 9' 10" (3.15m x 3m)
KITCHEN 11' 9" x 10' 2" (3.58m x 3.1m)
UTILITY ROOM 10' 3" x 8' 10" (3.12m x 2.69m)
FIRST FLOOR
LANDING
BEDROOM 14' 8" x 10' 3" (4.47m x 3.12m) max
BEDROOM 14' 8" x 11' 7" (4.47m x 3.53m) max
BEDROOM 9' 8" x 7' 5" (2.95m x 2.26m)
BATHROOM 8' 4" x 5' 6" (2.54m x 1.68m)
OUTSIDE
GARAGE 18' x 8' 8" (5.49m x 2.64m)
GARDENS
Make Enquiry
Please complete the form below and a member of staff will be in touch shortly.

