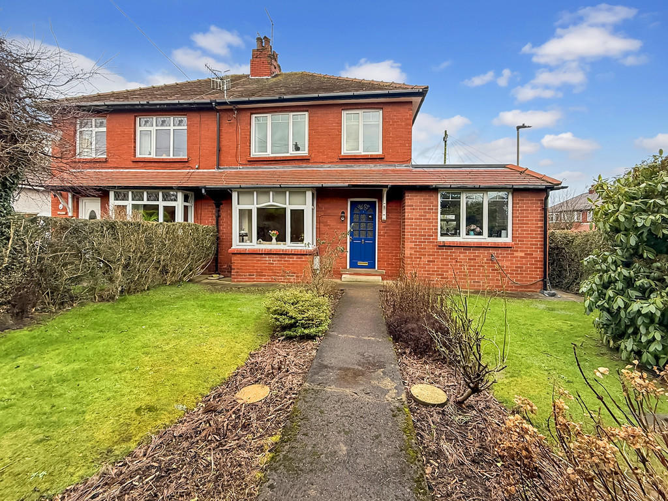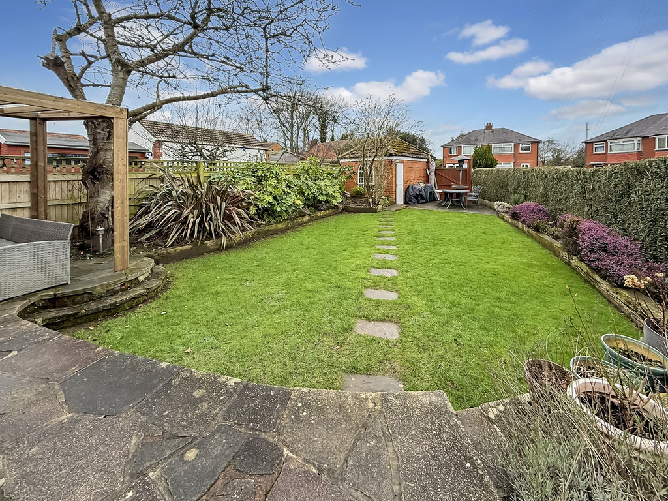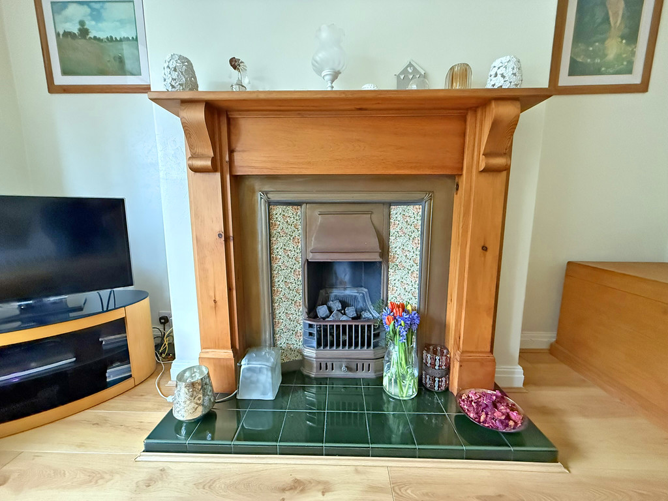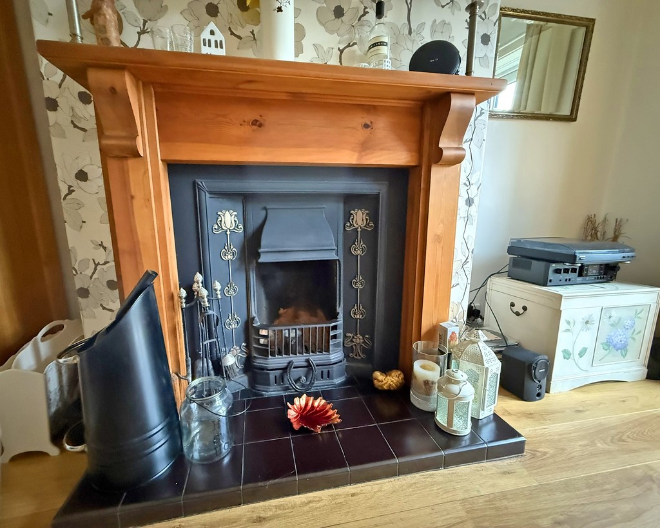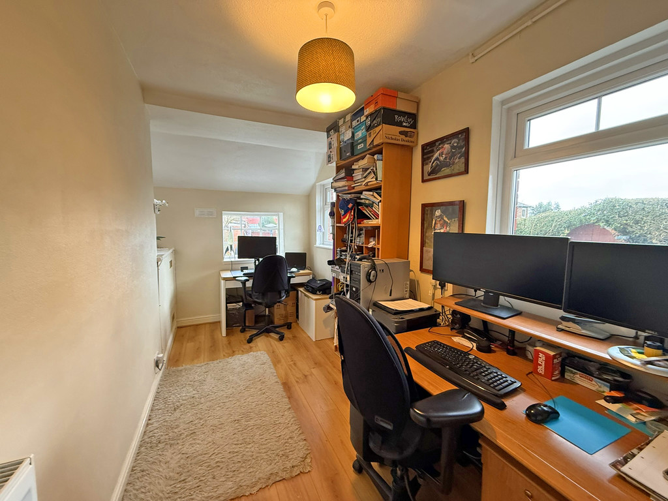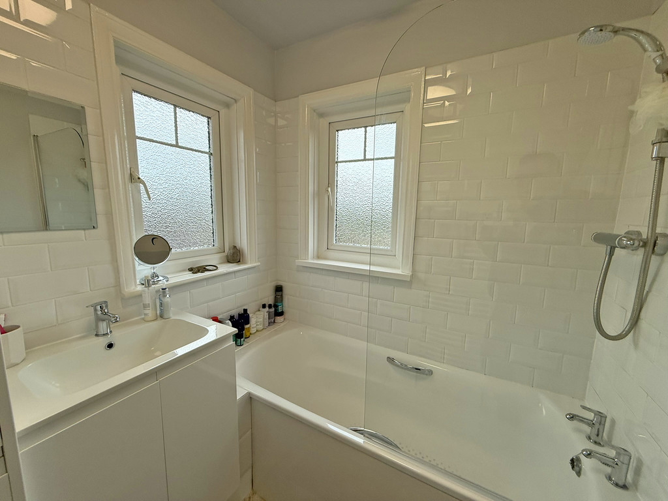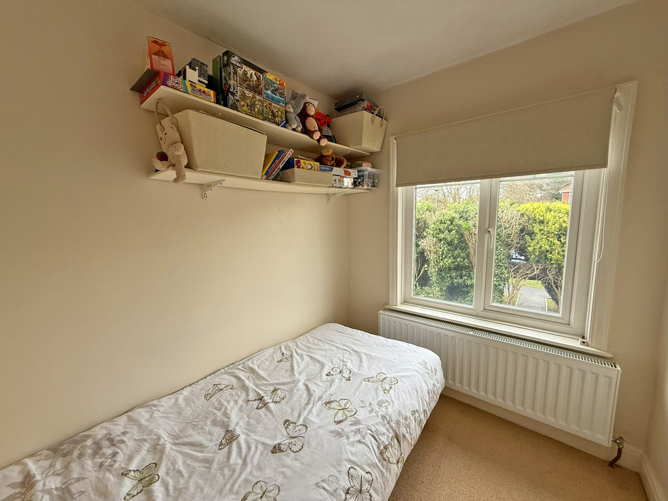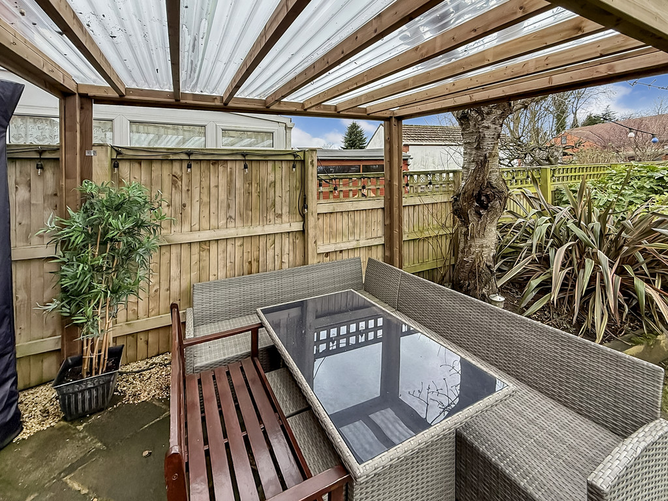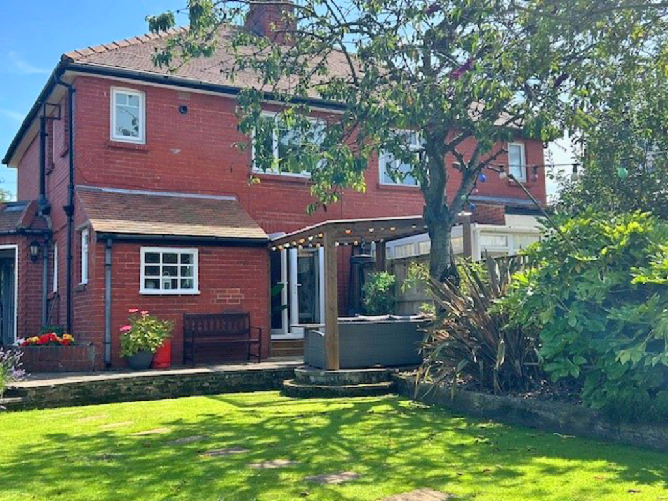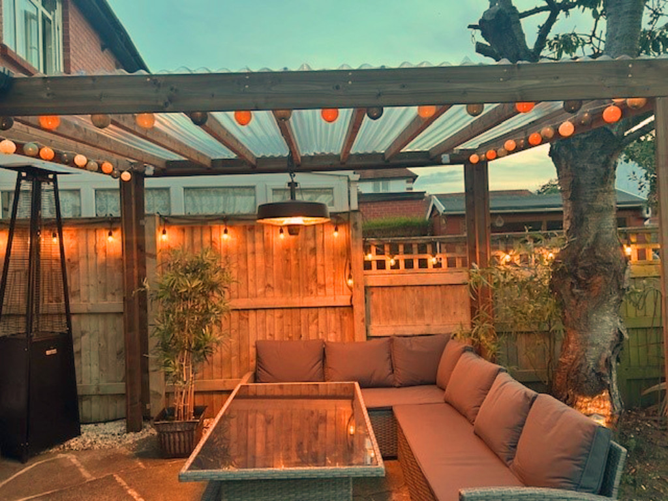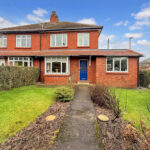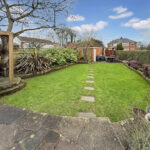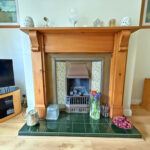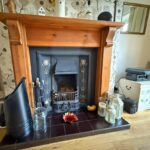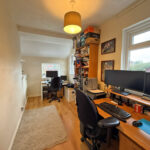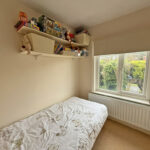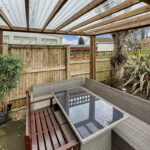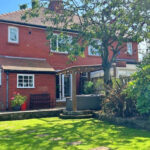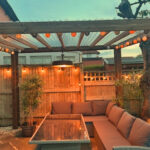Throxenby Lane, Newby, Scarborough
Property Features
- Semi-Detached House
- Three Bedrooms
- Extended Ground Floor
- Garage And Gardens
Full Details
MAIN DESCRIPTION LOCATED ON THE LOWER PART OF THROXENBY LANE WITH LOVELY GARDENS, CONVENIENT FOR ALL OF THE AMENITIES NEWBY OFFERS. THIS EXTENDED THREE BEDROOM SEMI DETACHED HOUSE IS PRESENTED TO A LOVELY STANDARD THROUGHOUT WITH CHARM AND CHARACTER A GREAT LAYOUT ON A LOVELY PLOT. The property when briefly described comprises entrance hall, bay fronted lounge, rear facing dining room, extended breakfast kitchen and ground floor office. On the first floor are three well appointed bedrooms, bathroom and a separate w/c. Well presented gardens to the front and rear of the property, separate garage to the rear.
GROUND FLOOR
ENTRANCE HALL
LOUNGE 14' 5" x 11' 8" (4.39m x 3.56m) into bay
DINING ROOM 13' 4" x 10' 8" (4.06m x 3.25m)
KITCHEN/BREAKFAST ROOM 13' 9" x 9' 7" (4.19m x 2.92m)
OFFICE 14' 3" x 6' 5" (4.34m x 1.96m)
FIRST FLOOR
LANDING
BEDROOM 13' 4" x 10' 8" (4.06m x 3.25m)
BEDROOM 11' 10" x 10' 8" (3.61m x 3.25m)
BEDROOM 8' 4" x 6' 5" (2.54m x 1.96m)
BATHROOM
WC
OUTSIDE
GARDENS
GARAGE 16' 2" x 9' 3" (4.93m x 2.82m)
Make Enquiry
Please complete the form below and a member of staff will be in touch shortly.
