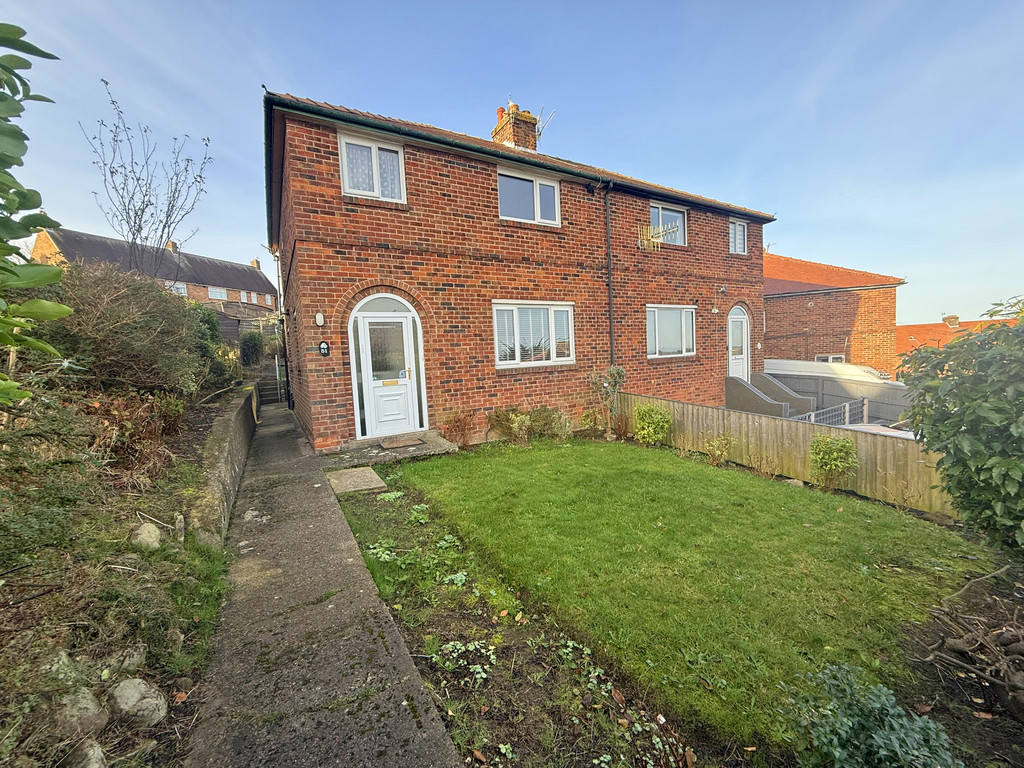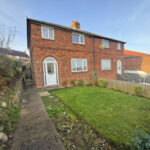The Uplands, Newby, Scarborough
Property Features
- Three Bedrooms
- Semi Detached House
- Perfect Blank Canvas
- Front And Rear Gardens
Full Details
MAIN DESCRIPTION A SUPERB BLANK CANVAS FOR SOMEONE TO WALK IN AND CREATE A LOVELY PROPERTY IN A WELL REGARDED AREA. SITUATED IN THE POPULAR NORTH SIDE AREA OF NEWBY IS THIS THREE BEDROOM SEMI DETACHED HOUSE, WHICH IS PRICED TO REFLECT THE UPGRADES THAT ARE POSSIBLY REQUIRED, THIS HOME IS PERFECTLY FUNCTIONAL AS IT IS BUT COULD BE TRANSFORMED TO MORE MODERN STANDARDS. The house when briefly described comprises entrance hall, front facing lounge, rear facing dining room, kitchen, utility space and w/c to the ground floor. On the first floor are three well appointed bedrooms and bathroom. Gardens to the front and rear, at the rear of the property is a timber shed, to the fornt of the property there is a lready a dropped curb to create off street parking.
GROUND FLOOR
ENTRANCE HALL
LOUNGE 13' 3" x 11' 10" (4.04m x 3.61m)
DINING ROOM 11' 6" x 11' 3" (3.51m x 3.43m)
KITCHEN 7' 9" x 7' 6" (2.36m x 2.29m)
UTILITY HALL
WC
FIRST FLOOR
LANDING
BEDROOM 11' 10" x 11' 8" (3.61m x 3.56m)
BEDROOM 11' 8" x 11' 2" (3.56m x 3.4m)
BEDROOM 8' 9" x 7' 6" (2.67m x 2.29m)
BATHROOM 7' 5" x 5' 5" (2.26m x 1.65m)
OUTSIDE
GARDENS
Make Enquiry
Please complete the form below and a member of staff will be in touch shortly.





















