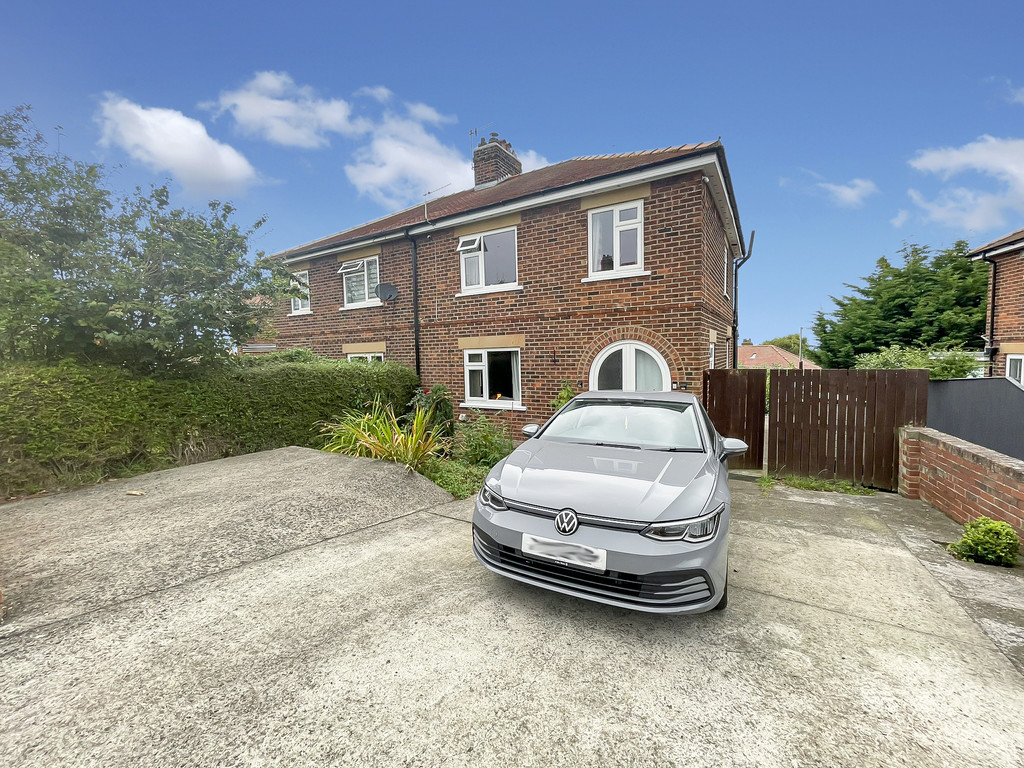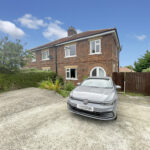The Uplands, Newby, Scarborough
Property Features
- Well Extended
- Three Bedrooms
- Elevated Views
- Off Street Parking And Gardens
Full Details
MAIN DESCRIPTION AN EXTENDED AND WELL PRESENTED HOUSE IN THE POPULAR NORTH SIDE LOCATION OF NEWBY WITH GARDEN AND OFF STREET PARKING. SUPERB VIEWS TO THE REAR, FANTASTIC OPEN PLAN LIVING KITCHEN DINER, THREE BEDROOMS, DRIVEWAY FOR TWO VEHICLES AND GARDENS. The property when briefly described comprises, entrance hall with downstairs w/c, front facing lounge with wood burning stove, extended rear with a superb open plan living kitchen diner. On the first floor are three well appointed bedrooms and family bathroom. Off street parking to the front, large space for a workshop to the side and garden to the rear.
GROUND FLOOR
ENTRANCE HALL
WC
LOUNGE 13' 3" x 11' 10" (4.04m x 3.61m)
LIVING/KITCHEN/DINER 20' 9" x 18' 1" (6.32m x 5.51m)
FIRST FLOOR
LANDING
BEDROOM 11' 7" x 11' 7" (3.53m x 3.53m)
BEDROOM 11' 7" x 11' (3.53m x 3.35m)
BEDROOM 8' 11" x 7' 9" (2.72m x 2.36m)
BATHROOM
OUTSIDE
GARDENS
DRIVEWAY
Make Enquiry
Please complete the form below and a member of staff will be in touch shortly.























