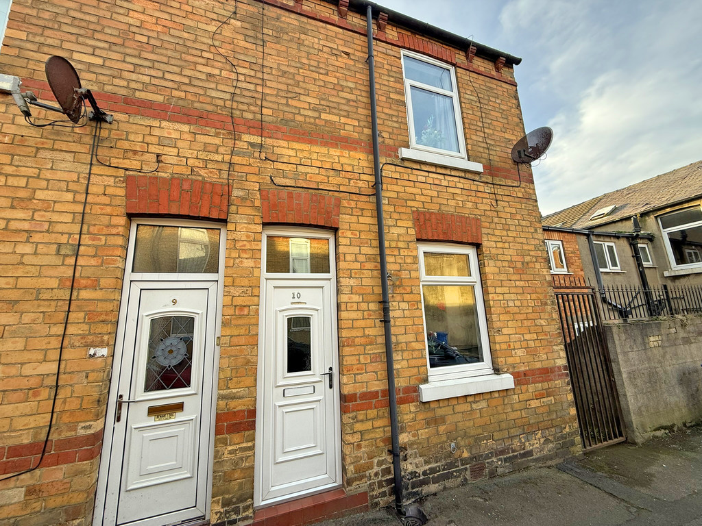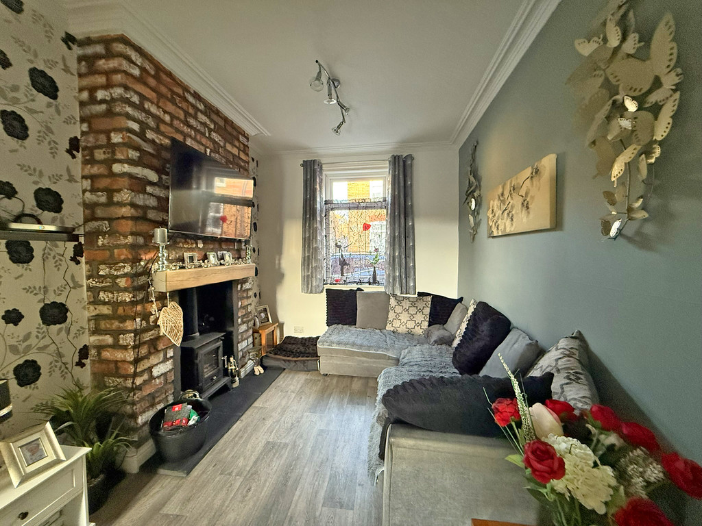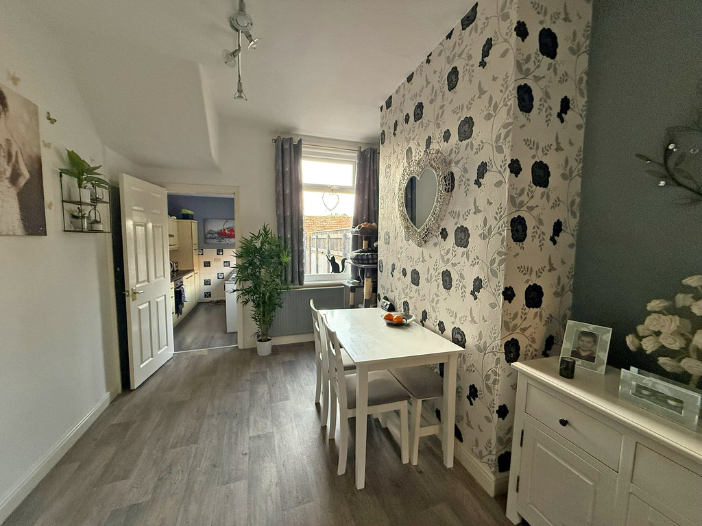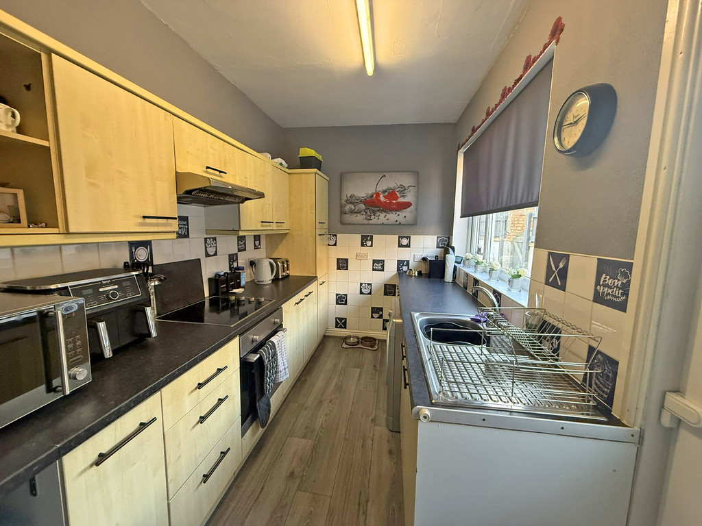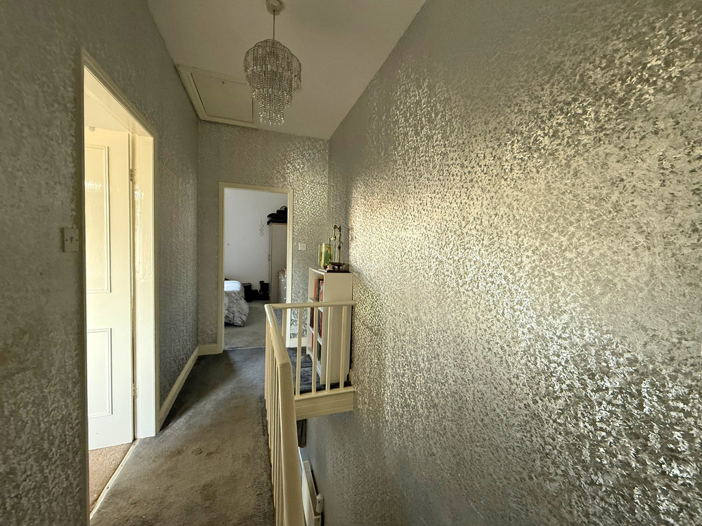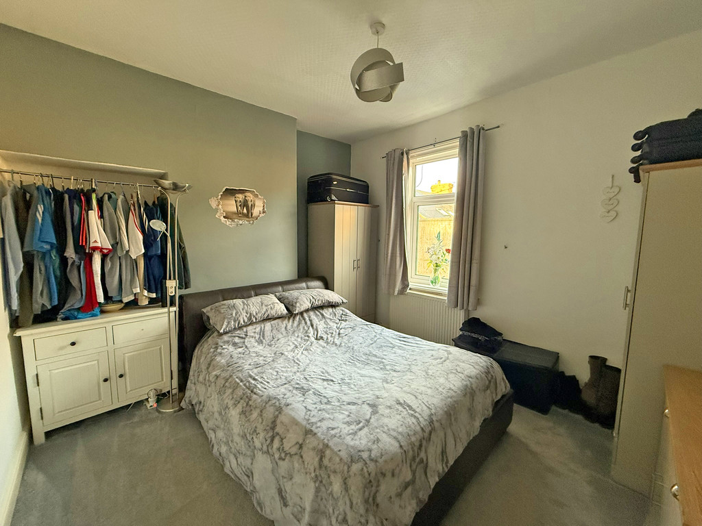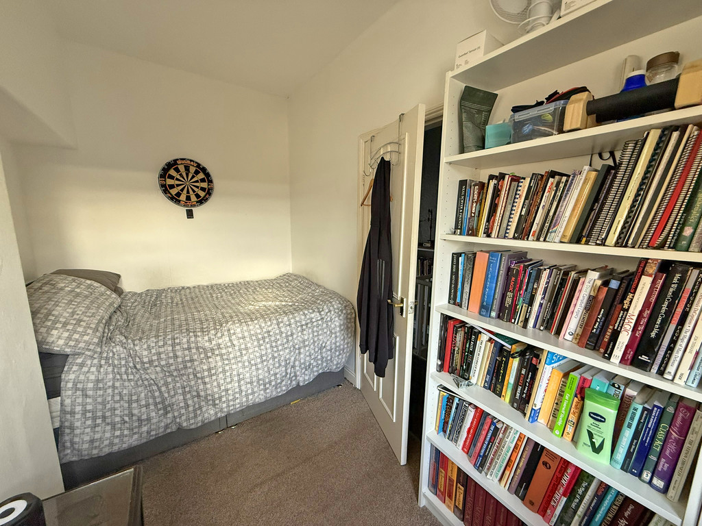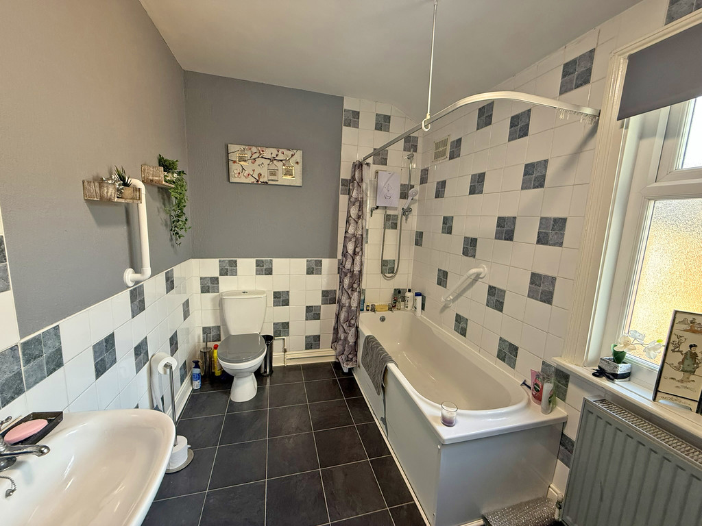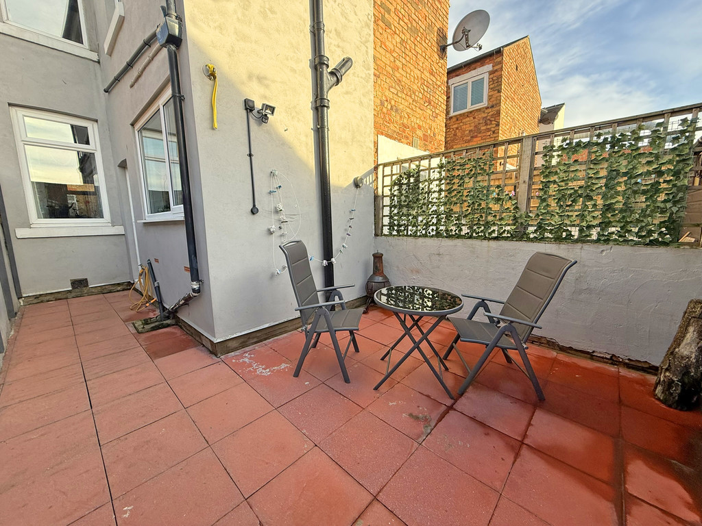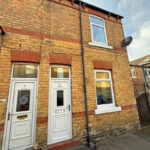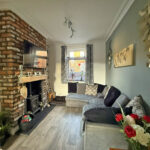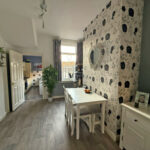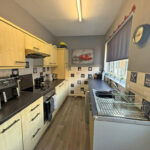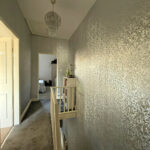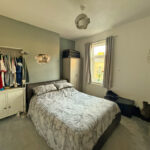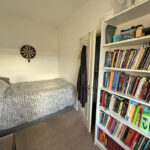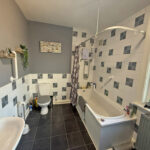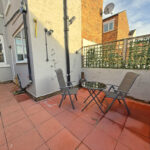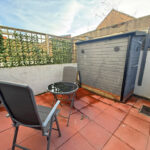Sydney Street, Scarborough
Property Features
- End Terraced House
- Smart Presentation
- Two Bedrooms
- Recent Gas Boiler
Full Details
MAIN DESCRIPTION A WELL PRESENTED END OF TERRACE HOUSE SITUATED ON A CUL DE SAC TERRACED STREET IN CLOSE PROXIMITY TO ALL OF THE TOWN CENTRES AMENITIES. THE PERFECT PROPERTY FOR FIRST TIME BUYERS AND INVESTORS ALIKE, WITH OPEN PLAN LOUNGE DINER, TWO WELL APPOINTED BEDROOMS AND A LARGER THAN AVERAGE REAR YARD. The property when briefly described comprises entrance hall, front facing lounge with wood burning stove in a feature fireplace open plan to the dining room at the rear and kitchen to the ground floor. On the first floor is a large bathroom and two well appointed bedrooms. The loft has been boarded with light and power connected and has a built in ladder loft hatch. Gas central heating with a new boiler under a month ago. To the rear of the property is a pleasant enclosed rear yard with a timber shed.
GROUND FLOOR
ENTRANCE HALL
LOUNGE 11' 1" x 9' 3" (3.38m x 2.82m)
DINING ROOM 12' 10" x 9' 8" (3.91m x 2.95m)
KITCHEN 12' 6" x 6' 9" (3.81m x 2.06m)
FIRST FLOOR
LANDING
BEDROOM 12' 3" x 12' (3.73m x 3.66m)
BEDROOM 12' 2" x 6' 9" (3.71m x 2.06m)
BATHROOM 12' 3" x 6' 9" (3.73m x 2.06m)
LOFT
OUTSIDE
REAR YARD
Make Enquiry
Please complete the form below and a member of staff will be in touch shortly.
