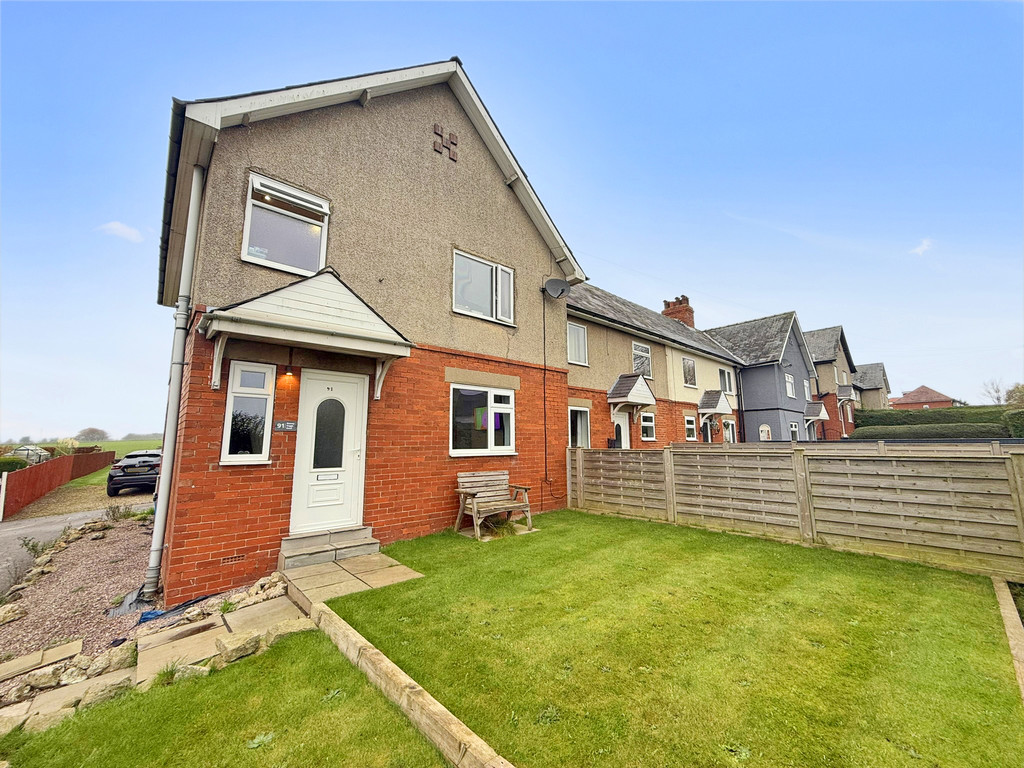Stoney Haggs Road, Seamer, Scarborough
Property Features
- Seamer Village Location
- Three Bedrooms
- Well Presented Throughout
- Large Gardens
Full Details
MAIN DESCRIPTION AN IMMACULATE THREE BEDROOM SEMI DETACHED HOUSE IN THIS SOUGHT AFTER VILLAGE ON THE FRINGE OF SCARBOROUGH, A MODERN INTERIOR WITH OPEN PLAN KITCHEN DINER, SEPARATE LOUNGE, THREE WELL APPOINTED BEDROOMS AND BATHROOM AND LARGE GARDEN TO THE REAR WITH SUPERB COUNTRYSIDE VIEWS. SEAMER WITH ITS WEALTH OF LOCAL AMENITIES INCLUDING A SUPERB PRIMARY SCHOOL, SHOPS BARS AND RESTAURANTS, CLOSE LINKS TO SEAMER RAILWAY STATION AND THE A64. The property when briefly described comprises, entrance hall, front facing lounge, rear facing open plan kitchen diner, w/c and rear porch to the ground floor. On the first floor are three well appointed bedrooms and a modern white bathroom suite. Front garden mainly laid to lawn with Indian stone steps and pathway, large rear garden mainly laid to lawn with raised timber deck that capitalises on the lovely rural views, outside store and large parking area, an ideal space for a garage with the necessary permissions.
GROUND FLOOR
ENTRANCE HALL
LOUNGE 13' 7" x 12' 9" (4.14m x 3.89m)
KITCHEN/DINER 19' 5" x 9' 2" (5.92m x 2.79m)
REAR PORCH
WC
FIRST FLOOR
LANDING
BEDROOM 12' 7" x 12' 5" (3.84m x 3.78m)
BEDROOM 10' 7" x 10' 2" (3.23m x 3.1m)
BEDROOM 8' 10" x 7' 4" (2.69m x 2.24m)
BATHROOM 8' 9" x 6' 2" (2.67m x 1.88m)
OUTSIDE
PARKING
STORE
GARDENS
Make Enquiry
Please complete the form below and a member of staff will be in touch shortly.

