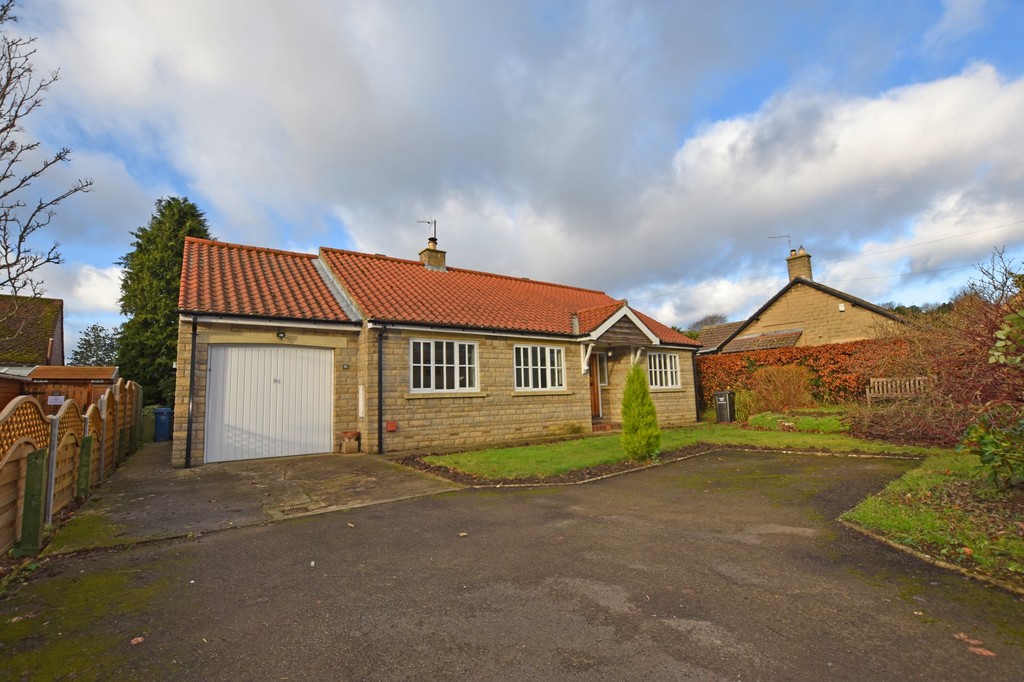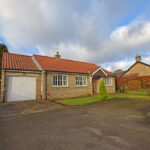Station Road, Snainton, Scarborough
Property Features
- Detached Bungalow
- Two Bedrooms
- Garage And Gardens
- No Onward Chain
Full Details
MAIN DESCRIPTION SITUATED IN THIS POPULAR VILLAGE THIS LARGE INDIVIDUAL DETACHED BUNGALOW WHICH WAS BUILT FOR THE CURRENT OWNERS BY WELL REGARDED LOCAL BUILDING FIRM F A STOCKHILL IS AVAILABLE FOR SALE FOR THE FIRST TIME AND WITH NO ONWARD CHAIN. ON A PLEASANT PLOT WITH GENEROUS ROOM DIMENSIONS, GARDENS, PARKING AND INTEGRAL GARAGE. The property when briefly described comprises, entrance hall, large front facing lounge, kitchen with open arch way through to the dining room, two double bedrooms master with en-suite, house bathroom, utility room and integrated garage. The property has oiled fired central heating and timber double glazing.
HALLWAY
LOUNGE 19' 4" x 12' 9" (5.89m x 3.89m)
DINING ROOM 11' 9" x 10' 6" (3.58m x 3.2m)
KITCHEN 11' 9" x 10' 3" (3.58m x 3.12m)
UTILITY ROOM 5' 8" x 4' 10" (1.73m x 1.47m)
MASTER BEDROOM 12' 9" x 10' 9" (3.89m x 3.28m)
ENSUITE 3' 6" x 10' (1.07m x 3.05m)
BEDROOM 12' 8" x 10' 7" (3.86m x 3.23m)
BATHROOM 9' 10" x 7' 10" (3m x 2.39m) max
GARAGE 18' x 9' 5" (5.49m x 2.87m)
GARDENS
Make Enquiry
Please complete the form below and a member of staff will be in touch shortly.

