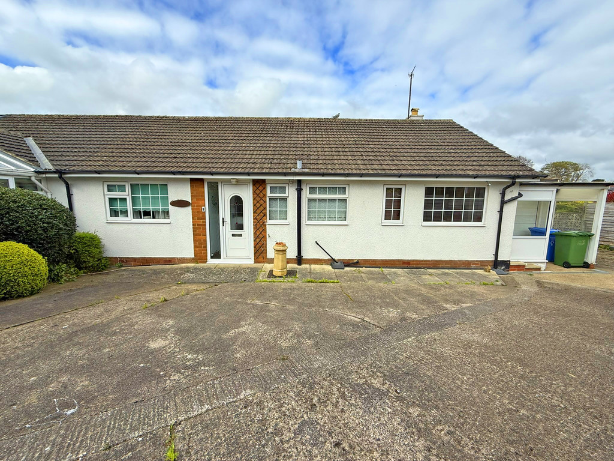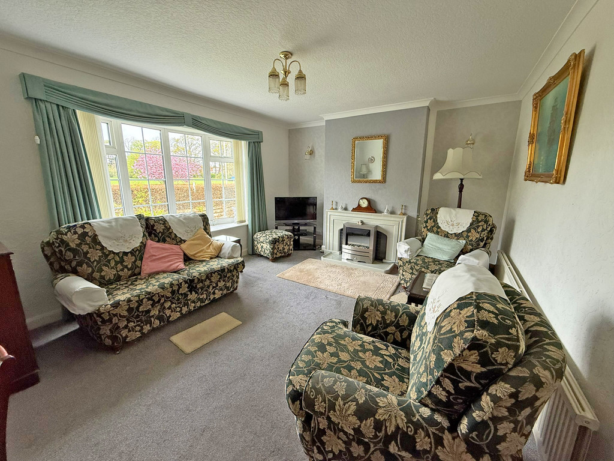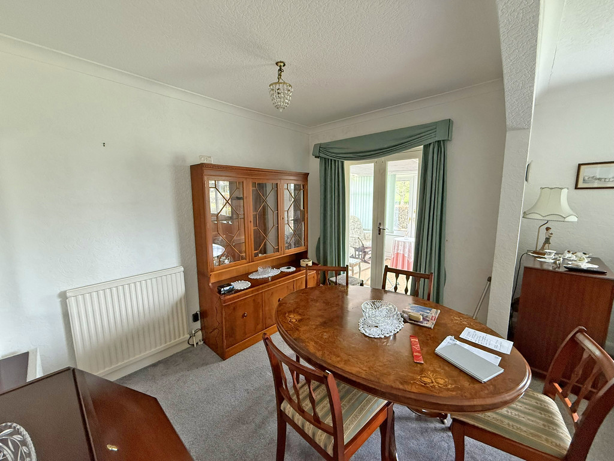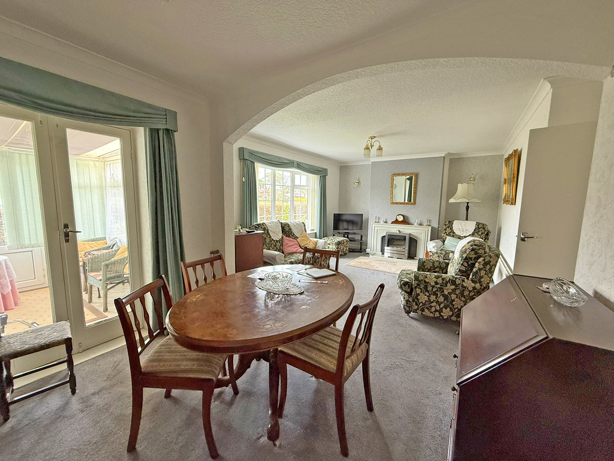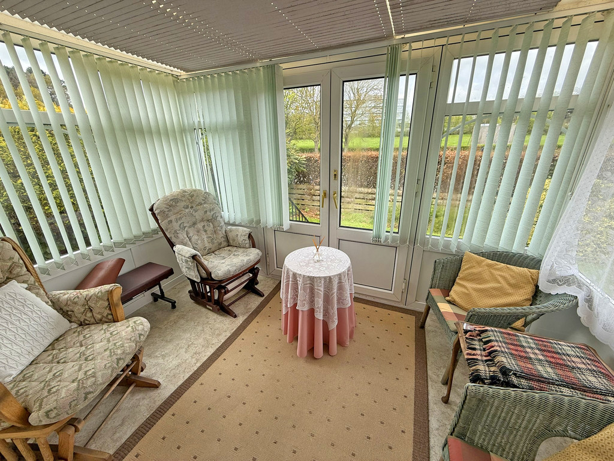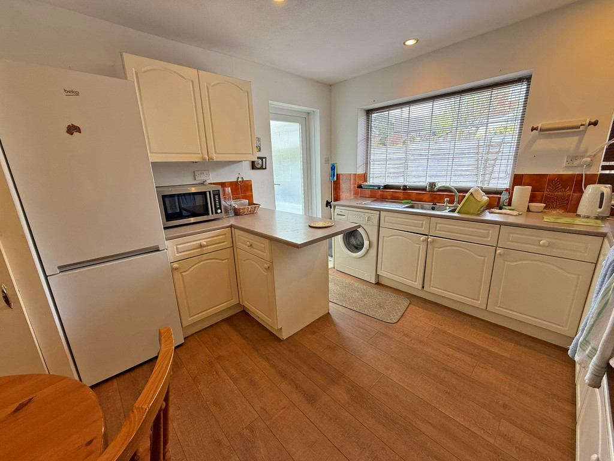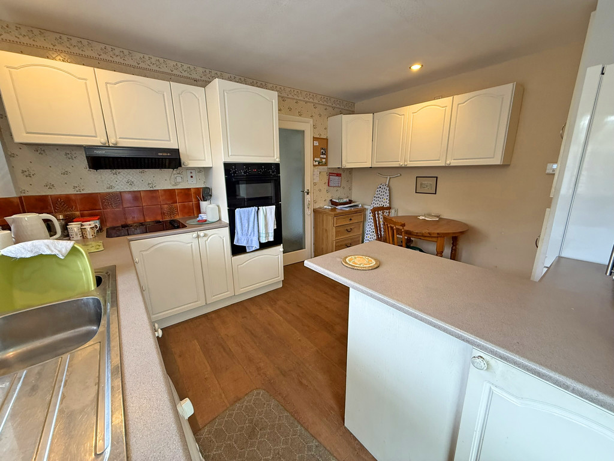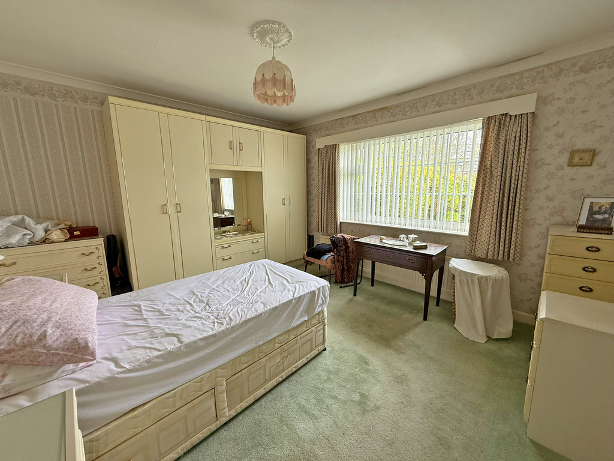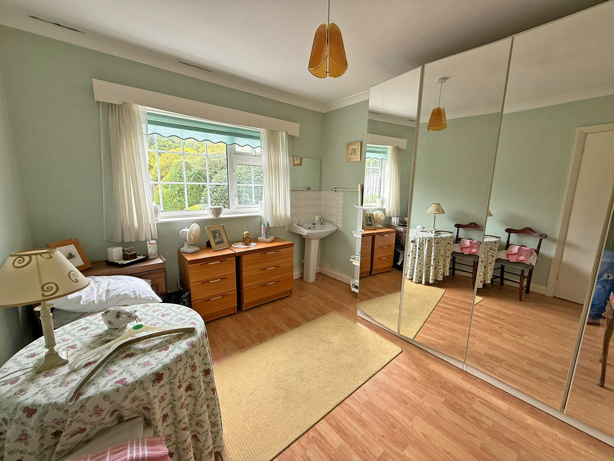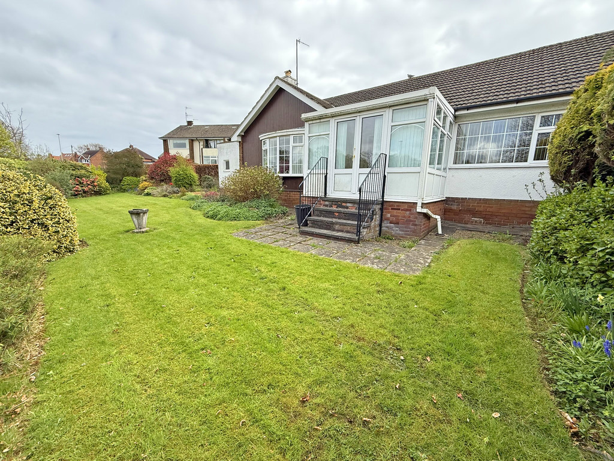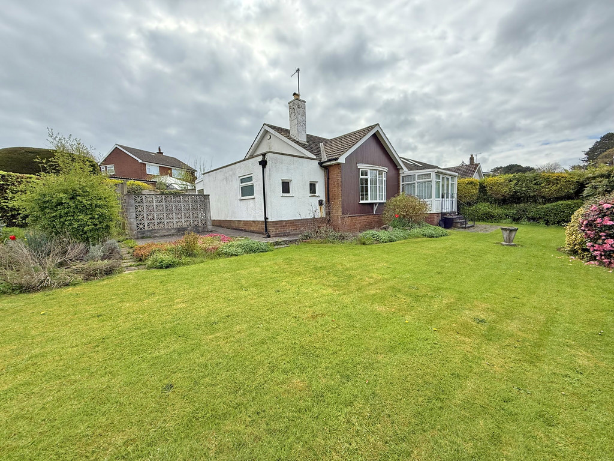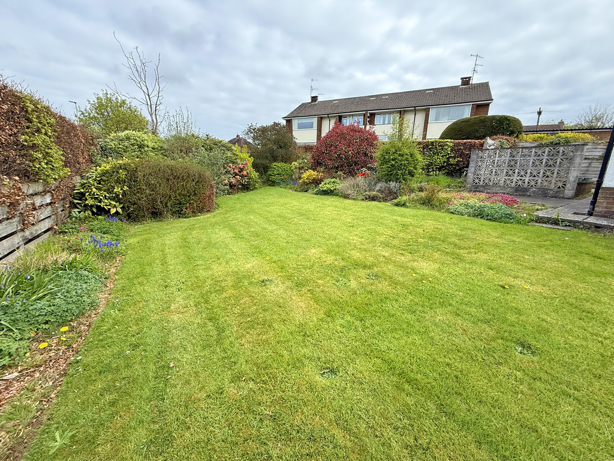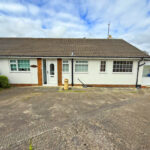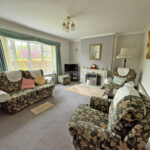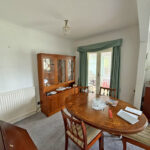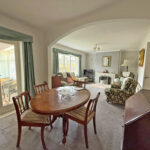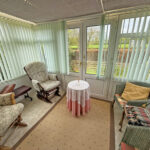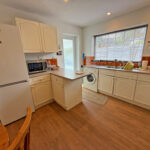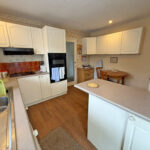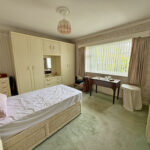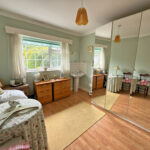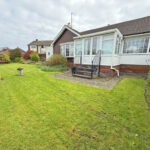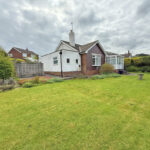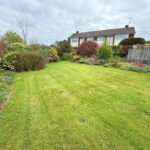St. Lukes Crescent, Scarborough
Property Features
- Semi-Detached Bungalow
- Two Bedrooms
- Modernisation Required
- Garage And Gardens
Full Details
MAIN DESCRIPTION TUCKED AWAY ON A CORNER PLOT IS THIS WELL APPOINTED TWO BEDROOM SEMI DETACHED BUNGALOW. IN NEED OF UPDATING AND MODERNISATION THIS WILL MAKE A FANTASTIC HOME FOR THE FUTURE OWNER. SITUATED IN A CONVENIENT LOCATION WITH THE NORTH SIDES AMENITIES CLOSE TO HAND. This semi-detached bungalow when briefly described comprises entrance lobby hallway, rear facing kitchen, bow fronted lounge, open plan to the dining room, conservatory, two well appointed bedrooms, shower room and a separate w/c. Attached garage, long driveway and generous gardens.
GROUND FLOOR
ENTRANCE LOBBY
HALLWAY
KITCHEN 12' 6" x 10' 8" (3.81m x 3.25m)
LOUNGE 15' 2" x 12' 3" (4.62m x 3.73m)
DINING ROOM 9' 9" x 7' 7" (2.97m x 2.31m)
CONSERVATORY 9' 4" x 7' 9" (2.84m x 2.36m)
BEDROOM 13' 2" x 11' 10" (4.01m x 3.61m)
BEDROOM 10' 6" x 9' 8" (3.2m x 2.95m)
SHOWER ROOM
WC
OUTSIDE
GARAGE 18' 5" x 8' 8" (5.61m x 2.64m)
GARDENS
Make Enquiry
Please complete the form below and a member of staff will be in touch shortly.
