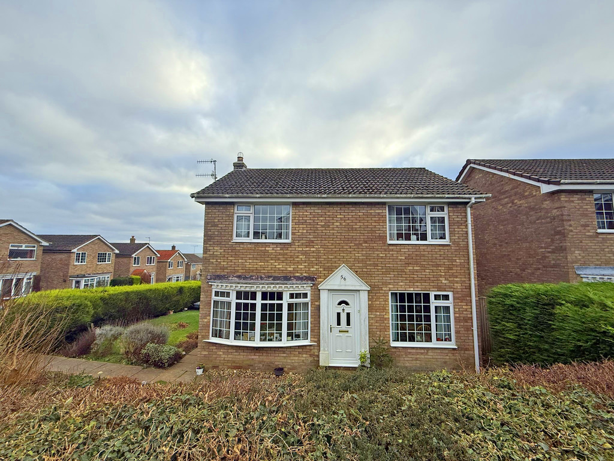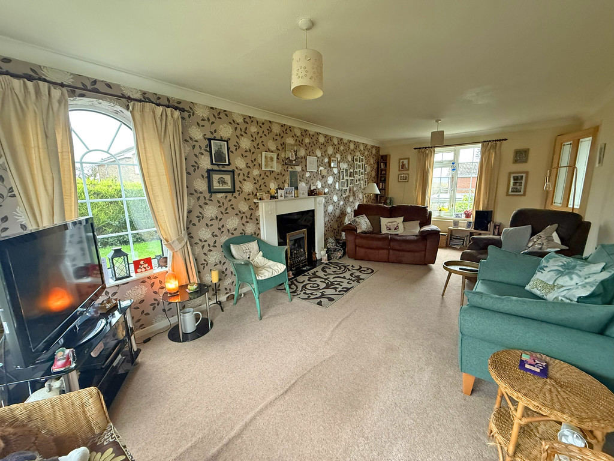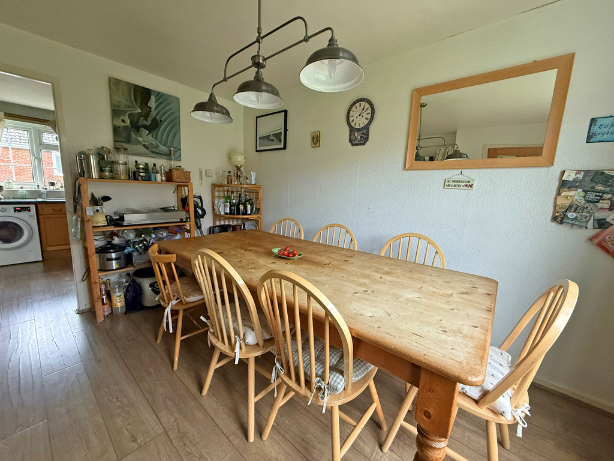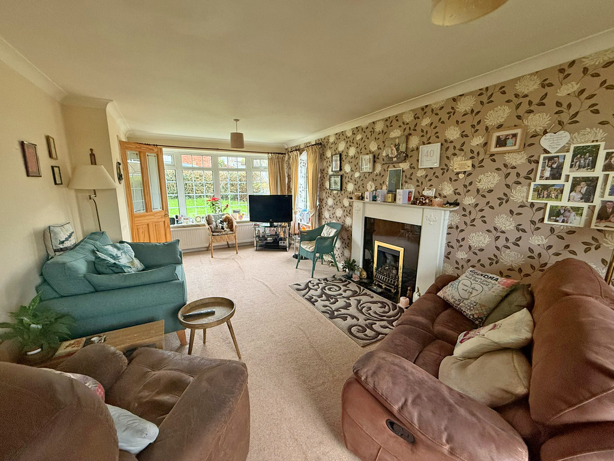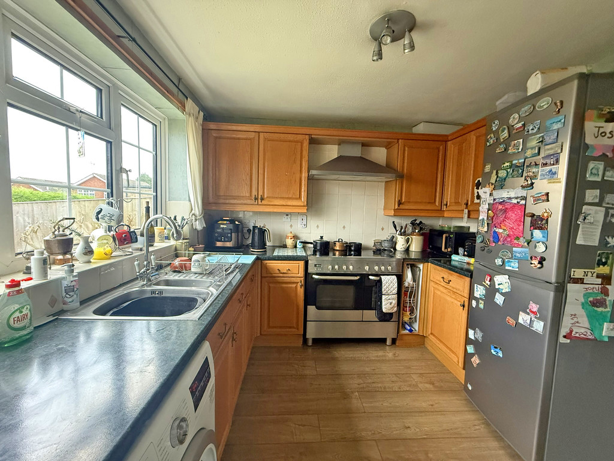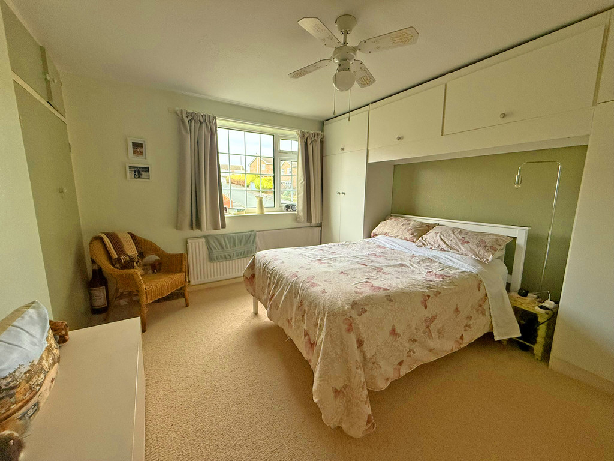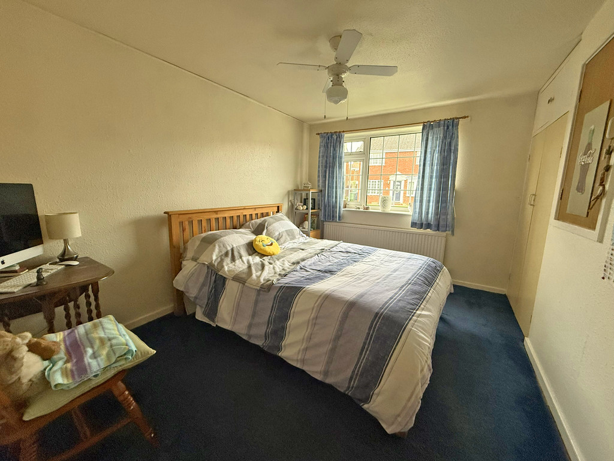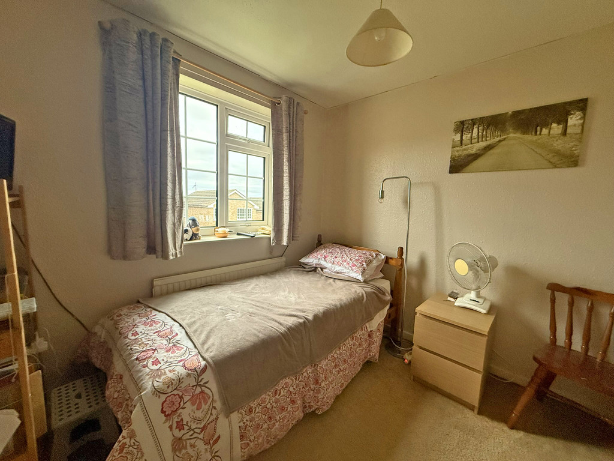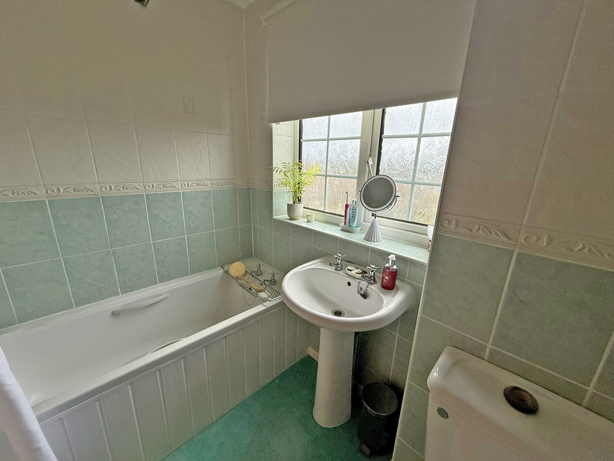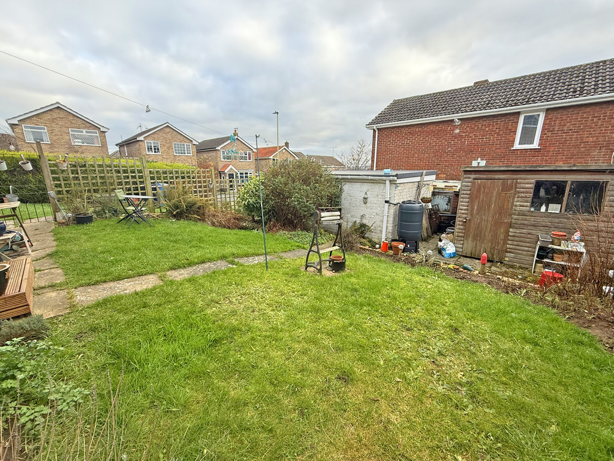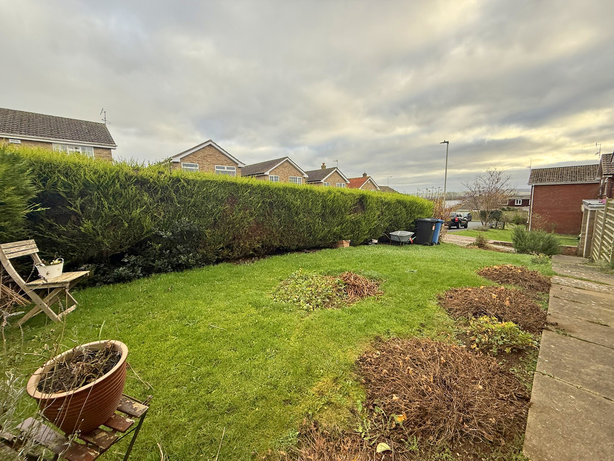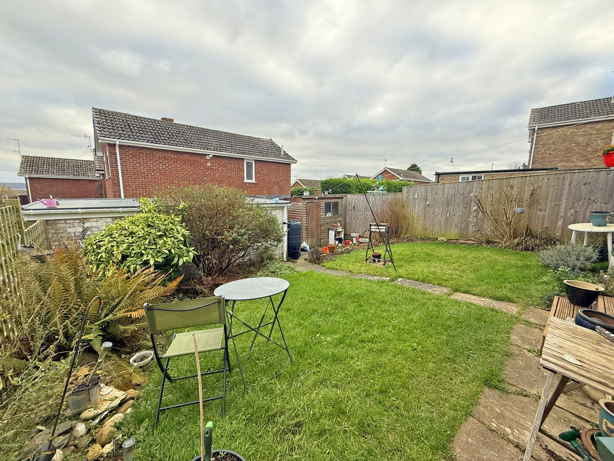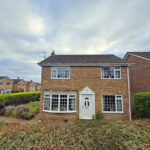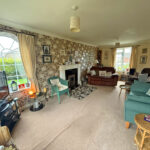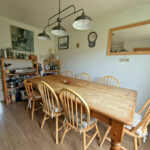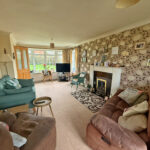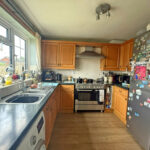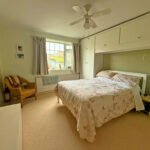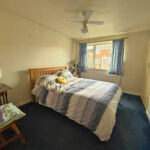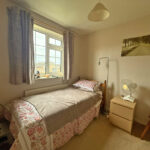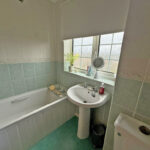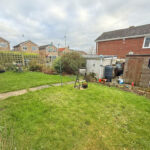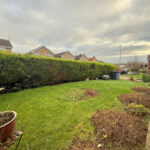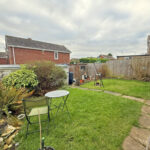Shelton Avenue, East Ayton, Scarborough
Property Features
- Detached House
- Four Bedrooms
- Two Reception Rooms
- Gardens And Garage
Full Details
MAIN DESCRIPTION A FAMILY FOUR BEDROOM HOME IN THE POPULAR VILLAGE OF EAST AYTON. SITUATED ON A CORNER PLOT WITH GARDENS TO THREE SIDES, OFF STREET PARKING AND GARAGE. LOVED BY THE CURRENT OWNER FOR MANY YEARS, NOW READY FOR NEW OWNERS TO PUT THEIR MARK ON AND START ENJOYING. The property when briefly described comprises entrance hall, dual aspect lounge, dining room, kitchen rear hall and w/c to the ground floor. On the first floor are four well-appointed bedrooms and family bathroom. Gardens to three sides, garage and driveway.
GROUND FLOOR
ENTRANCE HALL
LOUNGE 21' 5" x 11' (6.53m x 3.35m)
DINING ROOM 11' 10" x 9' 5" (3.61m x 2.87m)
KITCHEN 9' 7" x 9' 5" (2.92m x 2.87m)
REAR HALL
CLOAKROOM
FIRST FLOOR
LANDING
BEDROOM 12' 5" x 11' (3.78m x 3.35m)
BEDROOM 12' 5" x 9' 5" (3.78m x 2.87m)
BEDROOM 9' x 8' 6" (2.74m x 2.59m)
BEDROOM 9' x 7' 6" (2.74m x 2.29m)
BATHROOM
OUTSIDE
GARAGE
GARDENS
Make Enquiry
Please complete the form below and a member of staff will be in touch shortly.
