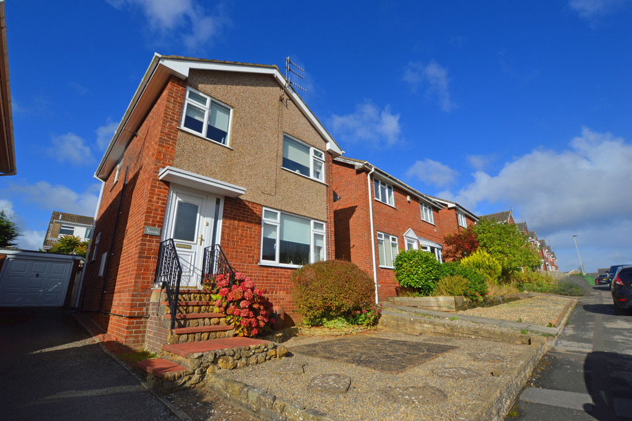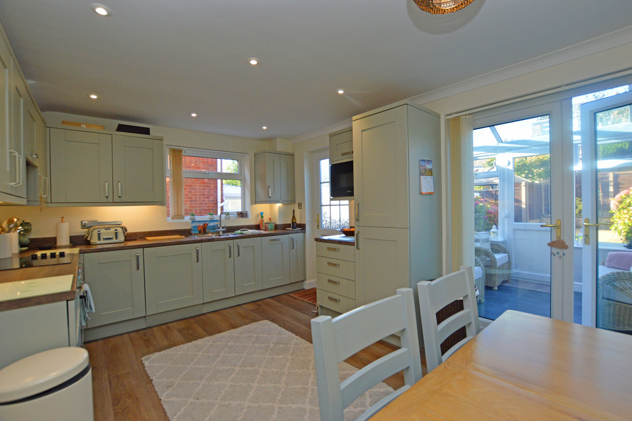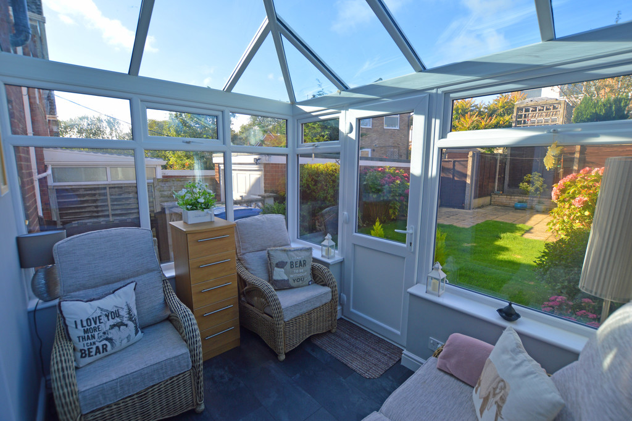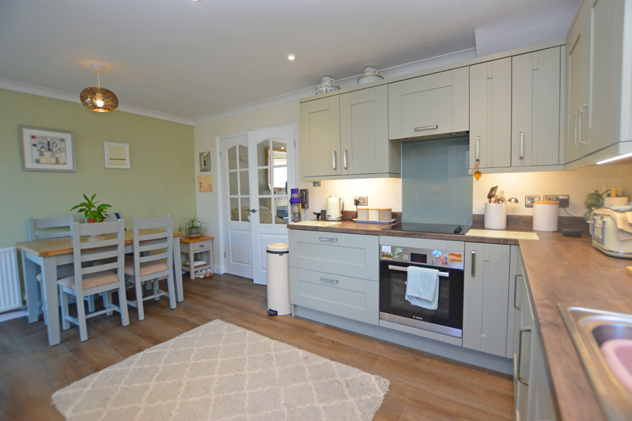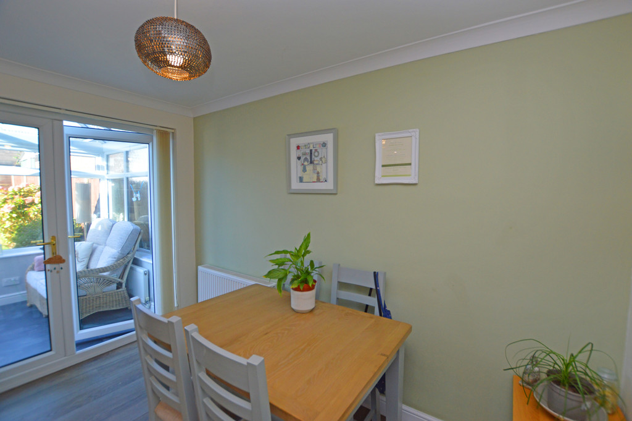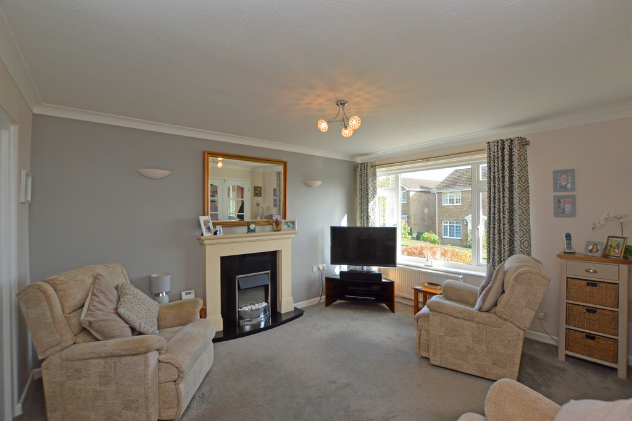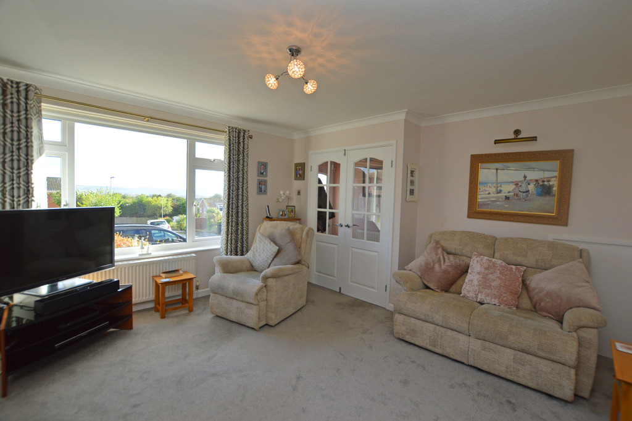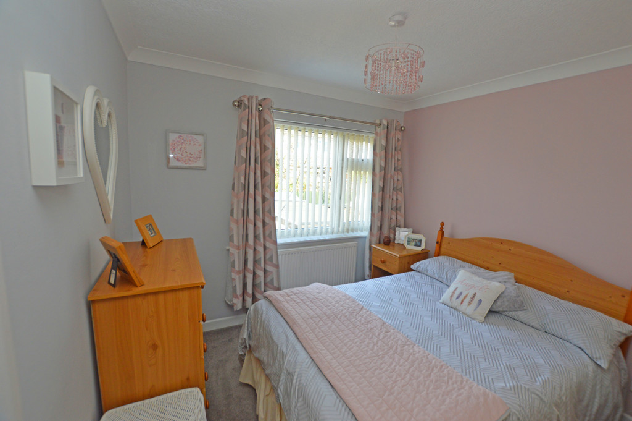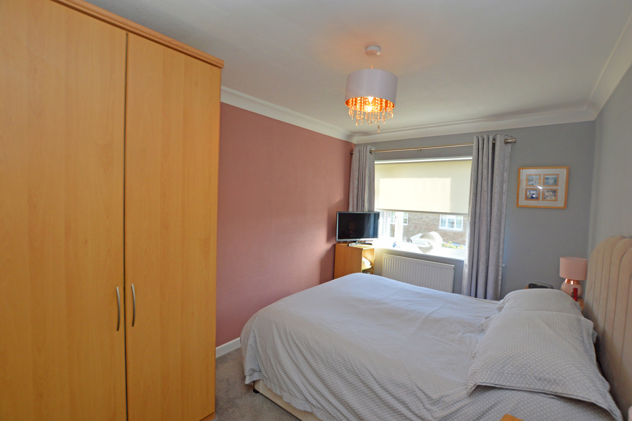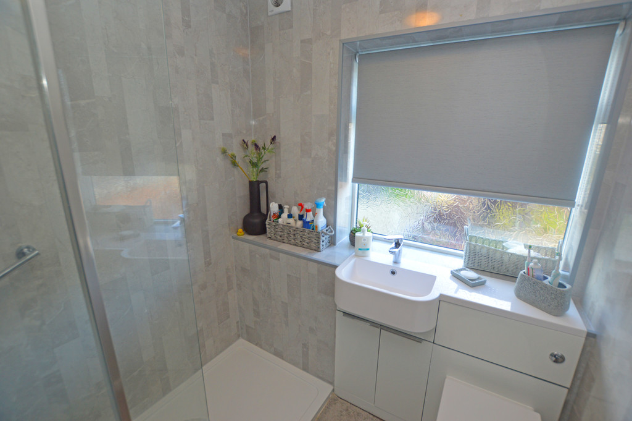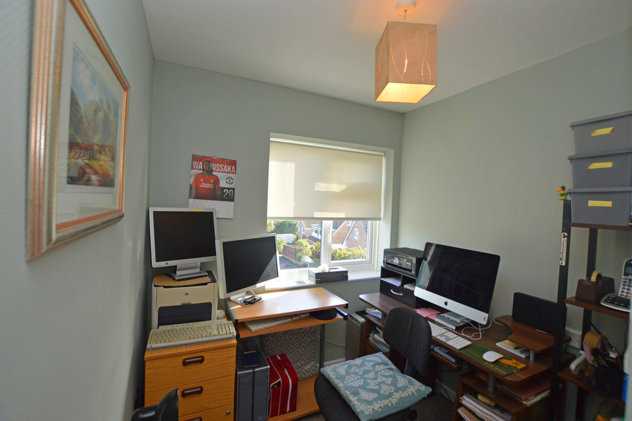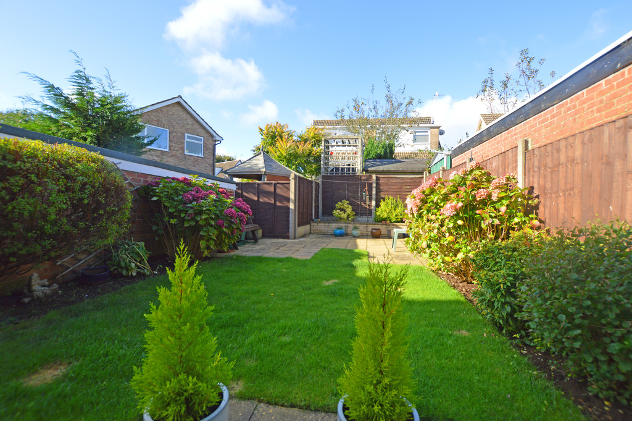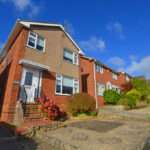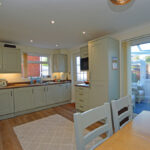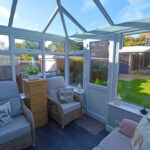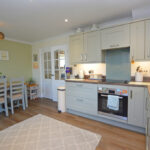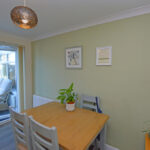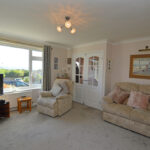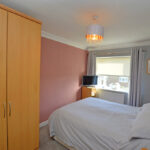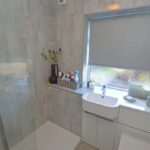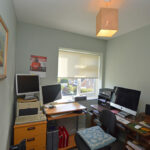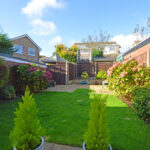Shelton Avenue, East Ayton, Scarborough
Property Features
- Detached House
- Immaculate Presentation
- Three Bedrooms
- Garage Gardens and Conservatory
Full Details
MAIN DESCRIPTION AN IMMACULATE THREE BEDROOM DETACHED HOUSE SET IN THIS POPULAR VILLAGE WITH LOVELY DISTANT VIEWS ACROSS THE WOLDS. WELL PRESENTED AND MODERNISED THROUGHOUT WITH OPEN PLAN KITCHEN DINER, MODERN SHOWER ROOM AND ADDITIONAL CONSERVATORY. DETACHED GARAGE, DRIVEWAY AND WELL PRESENTED GARDEN. This family home when briefly described comprises, entrance hall, front facing lounge, rear open plan modern kitchen diner and conservatory to the ground floor. On the first floor are three well appointed bedrooms, and recently installed shower room. Low maintenance front garden, enclosed rear garden with lawn and paved patio, driveway leading to the detached garage.
GROUND FLOOR
ENTRANCE HALL
LOUNGE 13' 5" x 12' 5" (4.09m x 3.78m)
KITCHEN/DINER 15' 5" x 10' 9" (4.7m x 3.28m)
CONSERVATORY 9' 1" x 7' (2.77m x 2.13m)
FIRST FLOOR
LANDING
BEDROOM 14' 9" x 8' 5" (4.5m x 2.57m) max
BEDROOM 11' 7" x 9' 6" (3.53m x 2.9m)
BEDROOM 9' 2" x 6' 8" (2.79m x 2.03m)
BATHROOM 6' 0" x 5' 10" (1.83m x 1.78m)
OUTSIDE
GARDENS
GARAGE
Make Enquiry
Please complete the form below and a member of staff will be in touch shortly.
