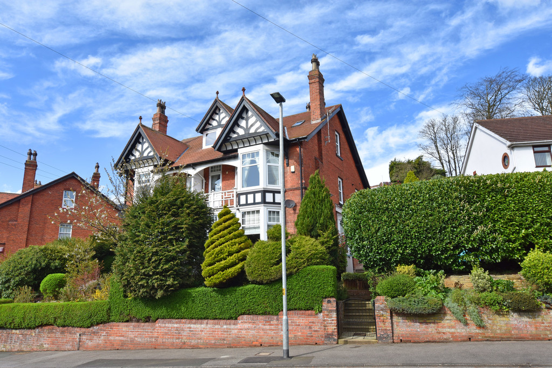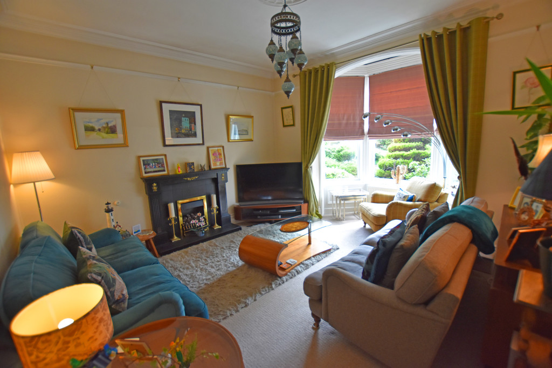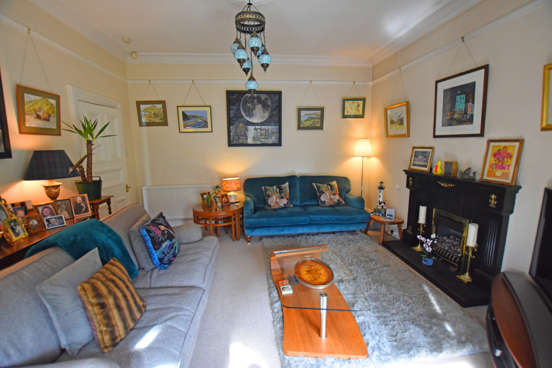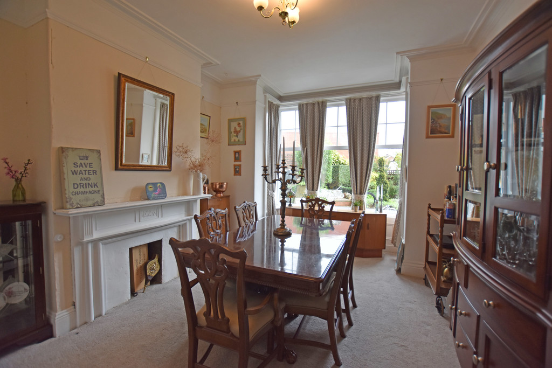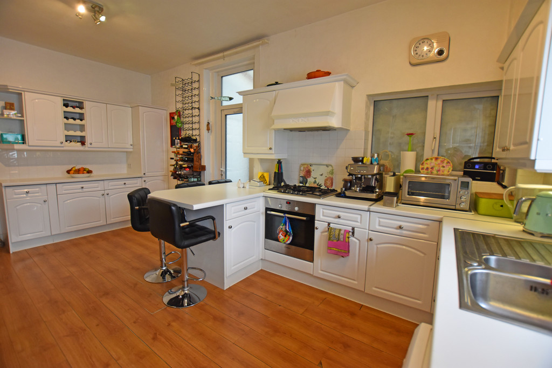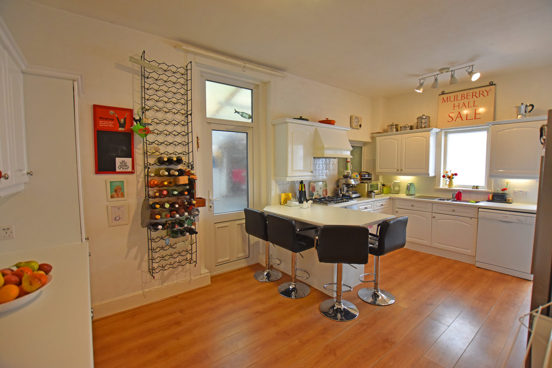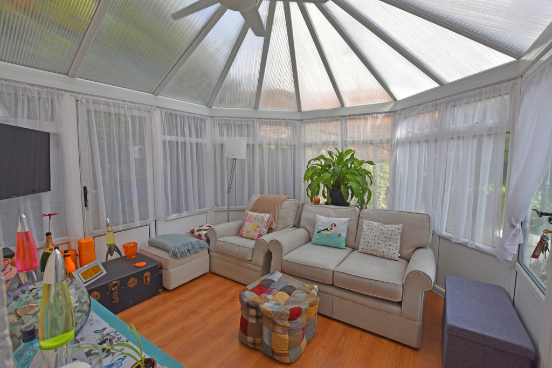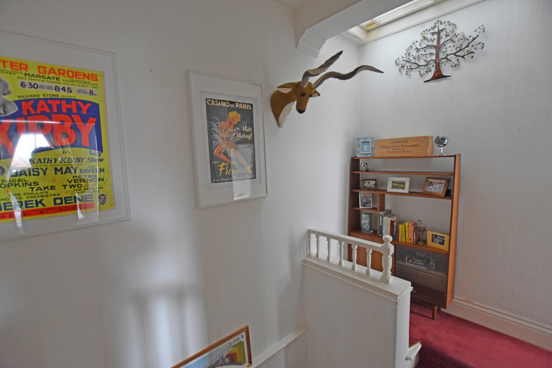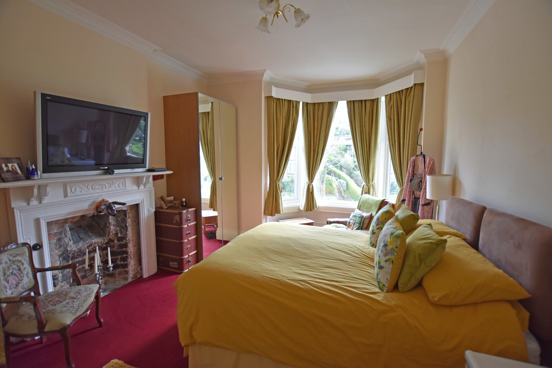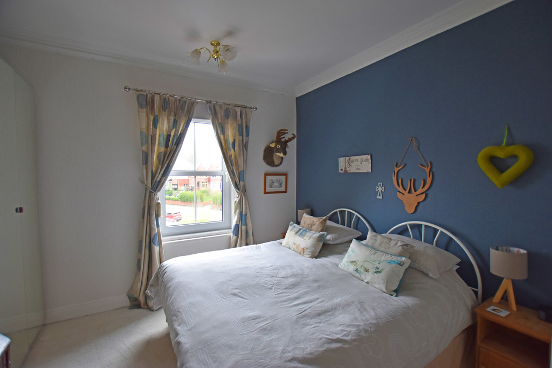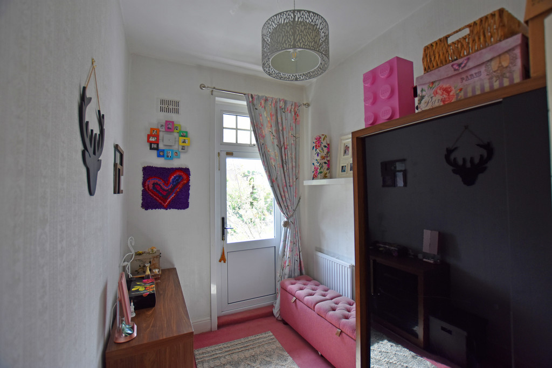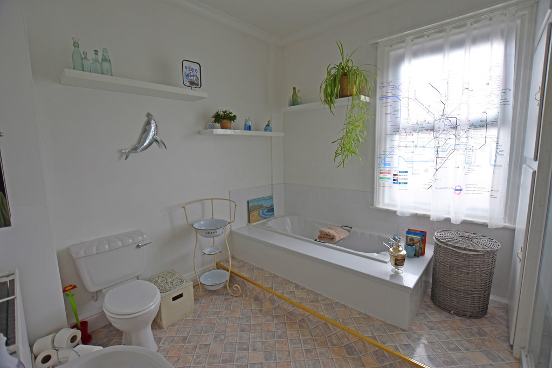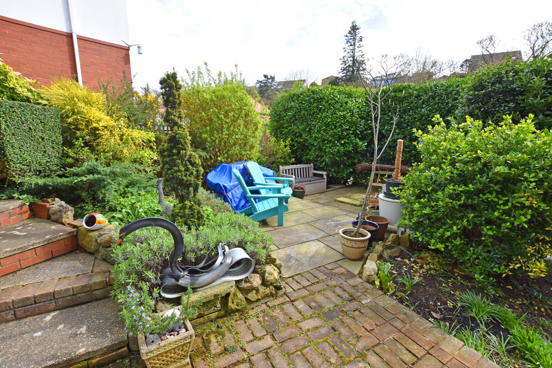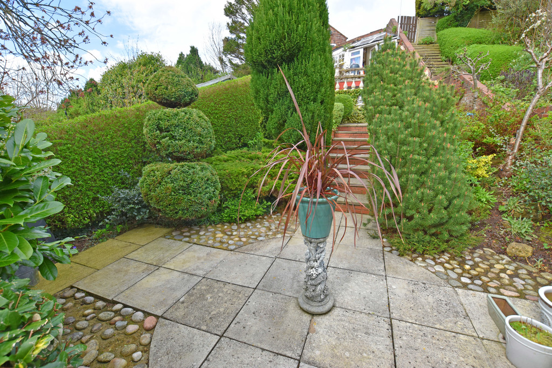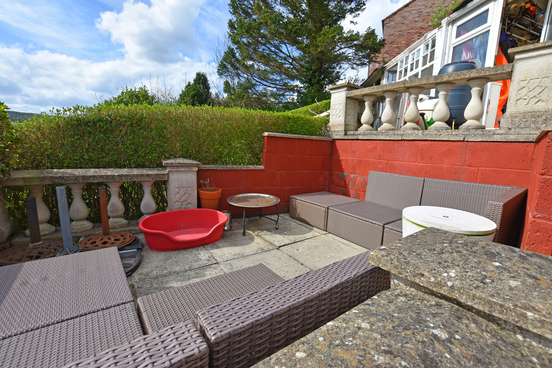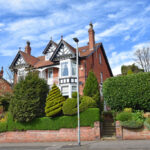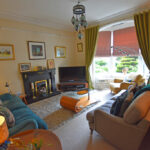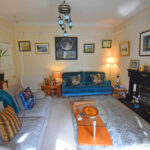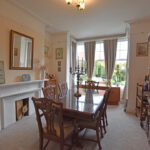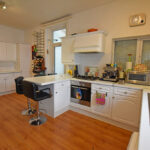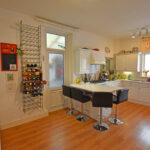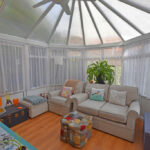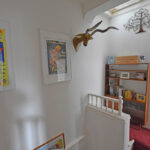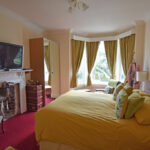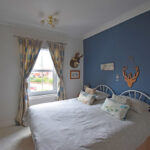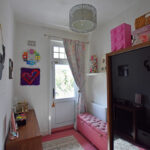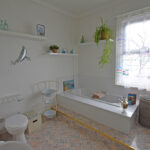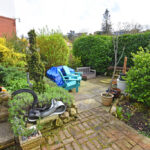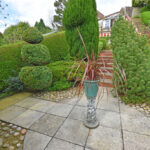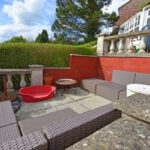Scalby Road, Scarborough
Property Features
- Stunning Property
- Six Bedrooms
- Two Reception Rooms
- Gardens
Full Details
MAIN DESCRIPTION A TRULY MAGNIFICENT SEMI-DETACHED VICTORIAN VILLA WITH BEAUTIFUL TIERED GARDENS, FANTASTIC GRAND ROOMS AND PERIOD FEATURES IN A CONVENIENT LOCATION. AN IDEAL PROPERTY FOR A GROWING FAMILY WITH SIX BEDROOMS, TWO LARGE RECEPTION ROOMS, BREAKFAST KITCHEN, GARDENS AND GENEROUS PARKING TO THE REAR. The property when briefly described comprises, entrance lobby, hallway, bay fronted lounge, large dining room, breakfast kitchen, rear storage and utility to the ground floor. On the first floor are four bedrooms and family bathroom. On the second floor are two further double bedrooms and shower room. Well maintained tiered gardens offering various seating areas to enjoy the sun throughout the day. To the rear of the garden is a work shop and large parking area accessed via Osborne Park.
GROUND FLOOR
LOBBY
HALLWAY
LOUNGE 16' 6" x 14' (5.03m x 4.27m)
DINING ROOM 15' 3" x 12' 3" (4.65m x 3.73m)
KITCHEN/BREAKFAST ROOM 18' 3" x 11' 3" (5.56m x 3.43m)
REAR VESTIBULE/UTILITY
CONSERVATORY 12' x 8' (3.66m x 2.44m)
FIRST FLOOR
LANDING
BEDROOM 16' 9" x 11' 9" (5.11m x 3.58m)
BEDROOM 12' 6" x 12' 3" (3.81m x 3.73m)
BEDROOM 10' 3" x 6' 9" (3.12m x 2.06m)
BEDROOM 8' x 5' 9" (2.44m x 1.75m)
BATHROOM 11' 3" x 9' 9" (3.43m x 2.97m)
SECOND FLOOR
LANDING 0' 0" x 0' 0" (0m x 0m)
BEDROOM 12' 9" x 12' 9" (3.89m x 3.89m)
BEDROOM 18' 9" x 8' 3" (5.72m x 2.51m)
SHOWER ROOM
OUTSIDE
GARDENS
WORKSHOP
PARKING
Make Enquiry
Please complete the form below and a member of staff will be in touch shortly.
