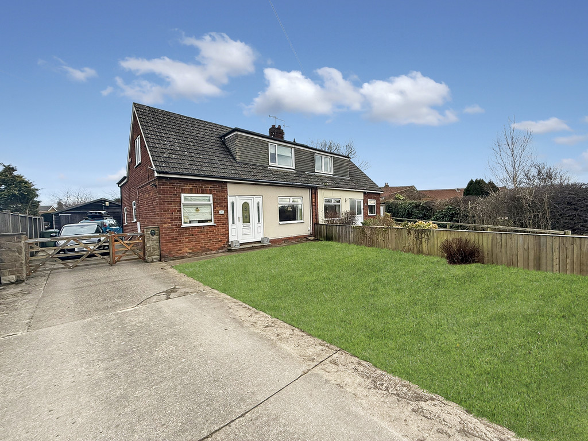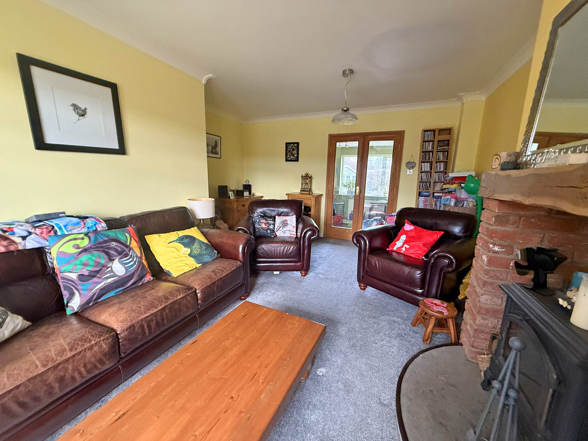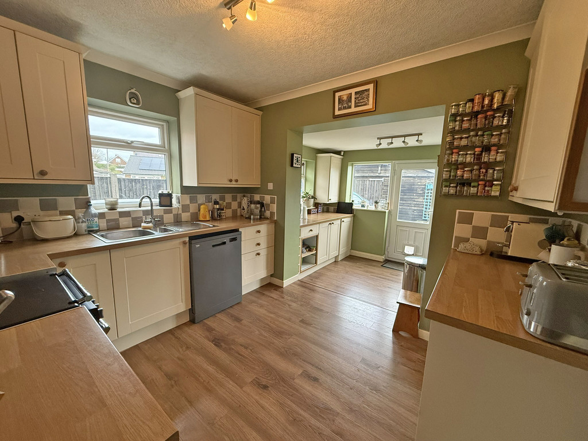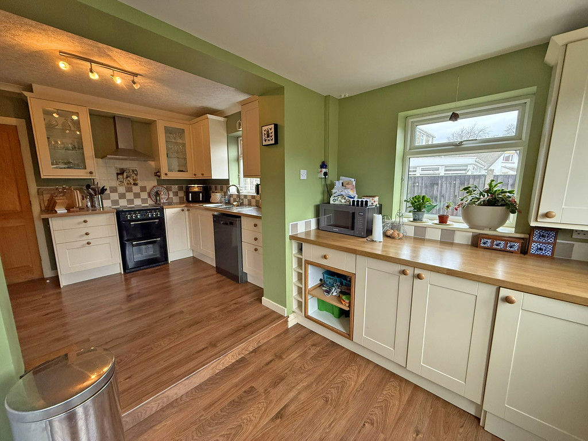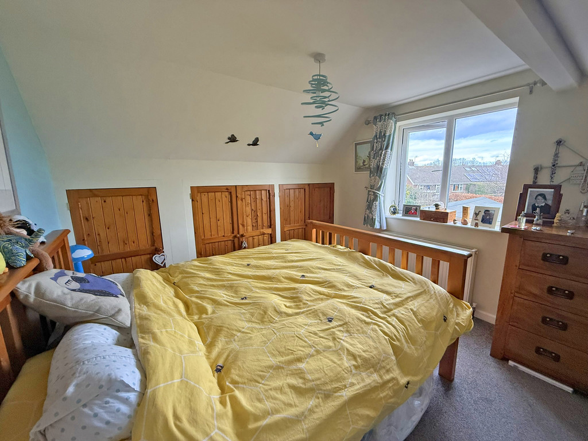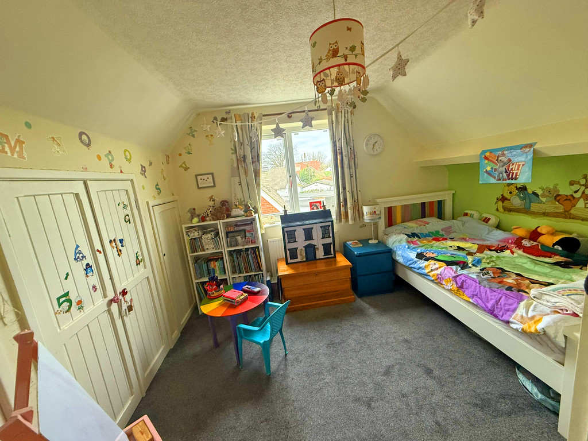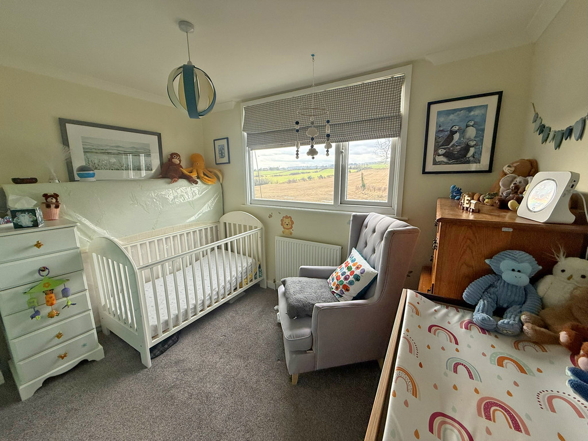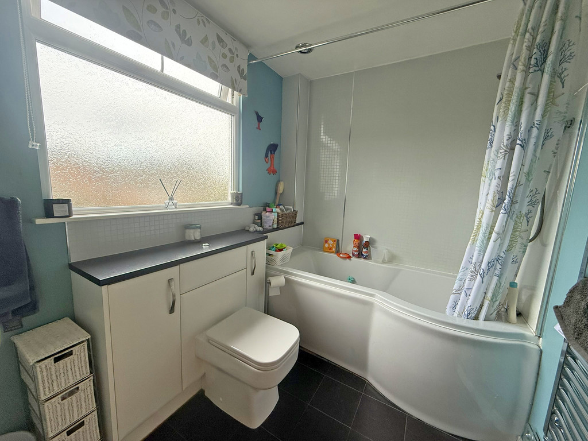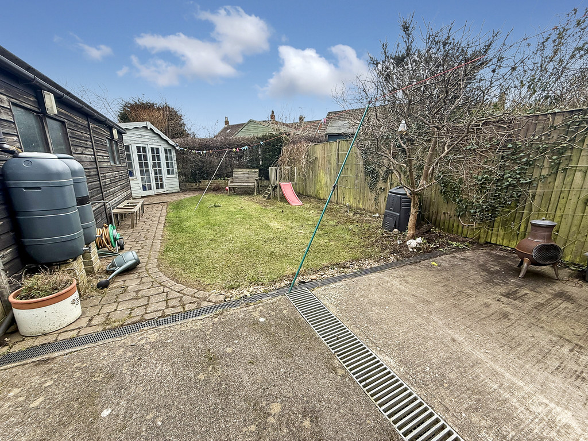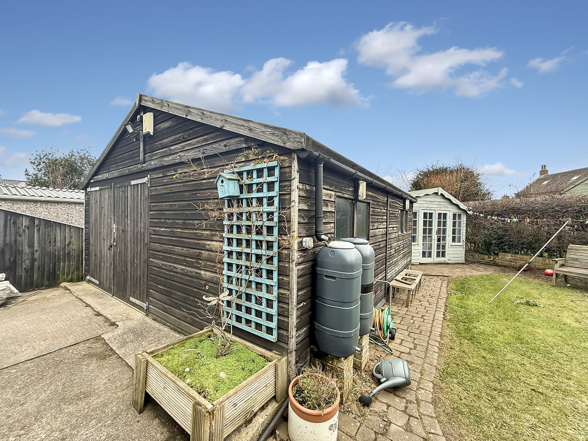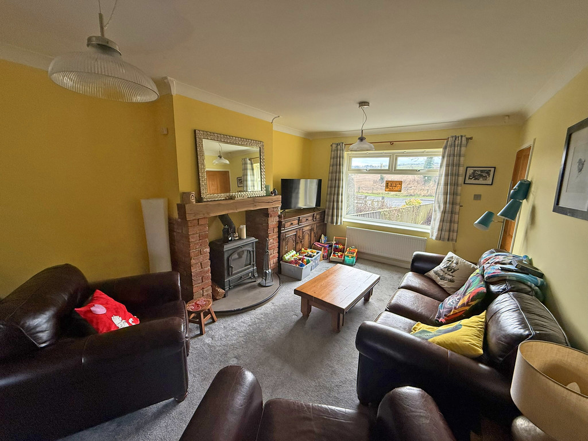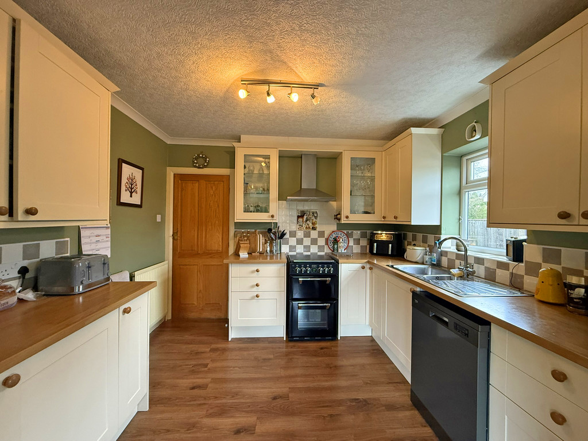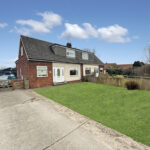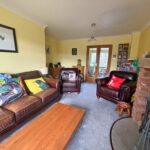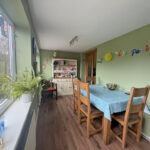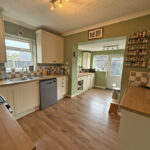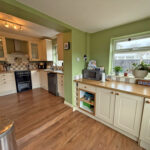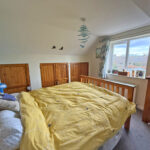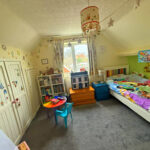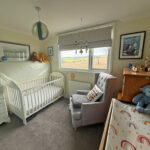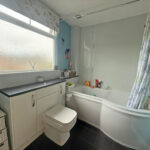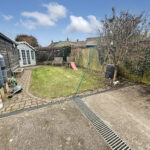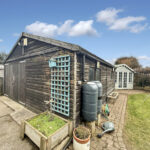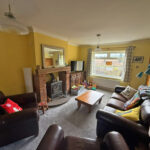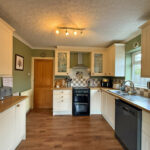Scalby Road, Burniston, Scarborough
Property Features
- Dormer Bungalow
- Three/Four Bedrooms
- Extended Rear
- Gardens And Large Garage
Full Details
MAIN DESCRIPTION SITUATED IN THE POPULAR NORTH SIDE VILLAGE OF BURNISTON IS THIS WELL PRESENTED, EXTENDED THREE/FOUR BEDROOM DORMER BUNGALOW. A WELL LAID OUT PROPERTY WITH GARDENS, PLENTY OF PARKING AND A FANTASTIC GARAGE WORKSHOP PERFECT FOR A HOME MECHANIC OR TRADES PERSON. The property when briefly described comprises, entrance hall, L shaped lounge with wood burning stove, rear facing dining room spanning the rear of the property, farmhouse style kitchen and an office/bedroom four to the ground floor. On the first floor are three further bedrooms and the family bathroom. Gardens to the front and rear, long gated driveway, timber summer house and a superb, large garage.
GROUND FLOOR
ENTRANCE HALL
LOUNGE 19' x 12' 6" (5.79m x 3.81m) max
DINING ROOM 23' 3" x 6' 9" (7.09m x 2.06m)
KITCHEN 10' 8" x 9' (3.25m x 2.74m)
OFFICE/BEDROOM 4 10' x 6' 9" (3.05m x 2.06m)
FIRST FLOOR
LANDING
BEDROOM 14' 1" x 11' 10" (4.29m x 3.61m) max
BEDROOM 13' 3" x 10' 8" (4.04m x 3.25m) max
BEDROOM 10' 6" x 9' 1" (3.2m x 2.77m)
BATHROOM
OUTSIDE
GARAGE
GARDENS
Make Enquiry
Please complete the form below and a member of staff will be in touch shortly.
