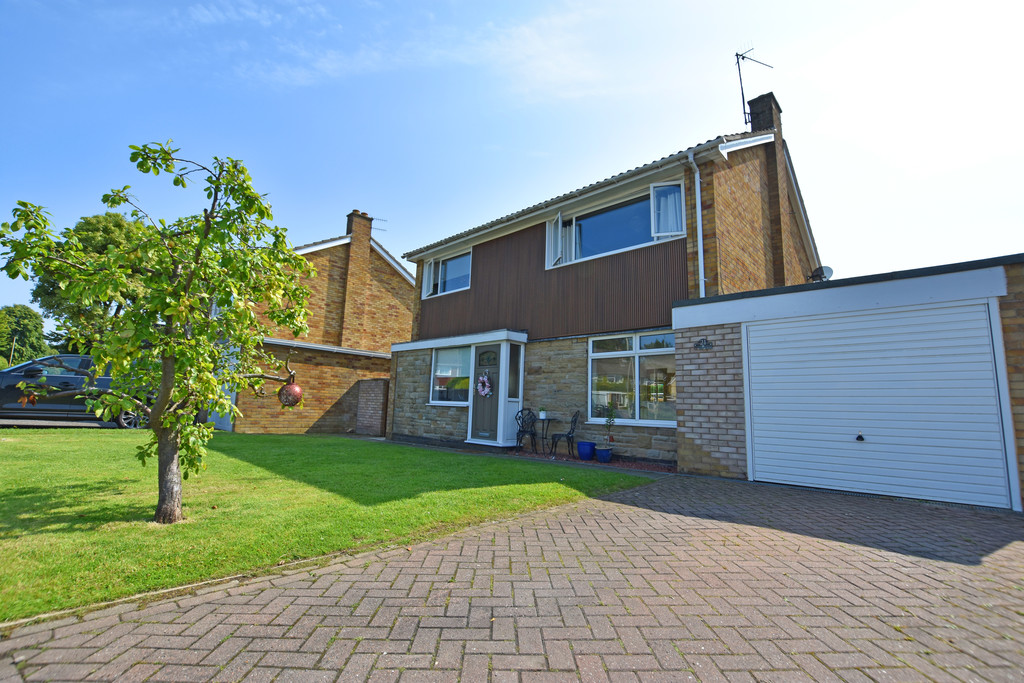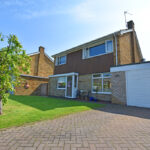Scalby Beck Road, Scalby, Scarborough
Property Features
- Upgraded And Modernised Throughout
- Four Bedrooms
- Stunning Entertaining Space
- Garage And Gardens
Full Details
MAIN DESCRIPTION THIS FANTASTIC FAMILY HOME SITUATED IN THE ENVIABLE NORTH SIDE VILLAGE OF SCALBY HAS RECENTLY UNDERGONE A HUGE SCHEME OF MODERNISATION AND IMPROVEMENT. EXTENDED TO THE REAR TO OFFER A STUNNING FAMILY LIVING KITCHEN, GARDENS BORDERING THE RIVER BANK, FOUR WELL APPOINTED BEDROOMS AND ATTACHED GARAGE. The property when briefly described comprises, entrance hall, cloakroom/wc, 23ft dual aspect lounge, jaw dropping open plan living kitchen diner, and utility room to the ground floor. On the first floor are four well appointed bedrooms, and upgraded family bathroom. Gardens to the front and rear of the property, attached garage to the side and block paved driveway.
GROUND FLOOR
ENTRANCE HALL
CLOAKROOM
LIVING/KITCHEN/DINER 32' 5" x 12' 4" (9.88m x 3.76m) max
LOUNGE 23' 2" x 11' 9" (7.06m x 3.58m)
UTILITY ROOM 11' x 4' 3" (3.35m x 1.3m)
FIRST FLOOR
LANDING
BEDROOM 14' 7" x 12' 2" (4.44m x 3.71m)
BEDROOM 15' 2" x 9' 3" (4.62m x 2.82m)
BEDROOM 9' 3" x 8' 10" (2.82m x 2.69m)
BEDROOM 11' 10" x 7' 4" (3.61m x 2.24m) max
BATHROOM
OUTSIDE
GARDENS
GARAGE
Make Enquiry
Please complete the form below and a member of staff will be in touch shortly.

