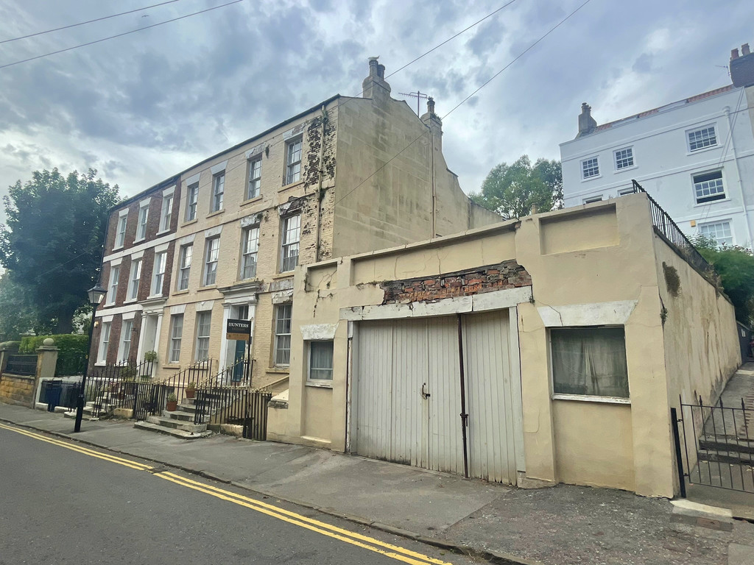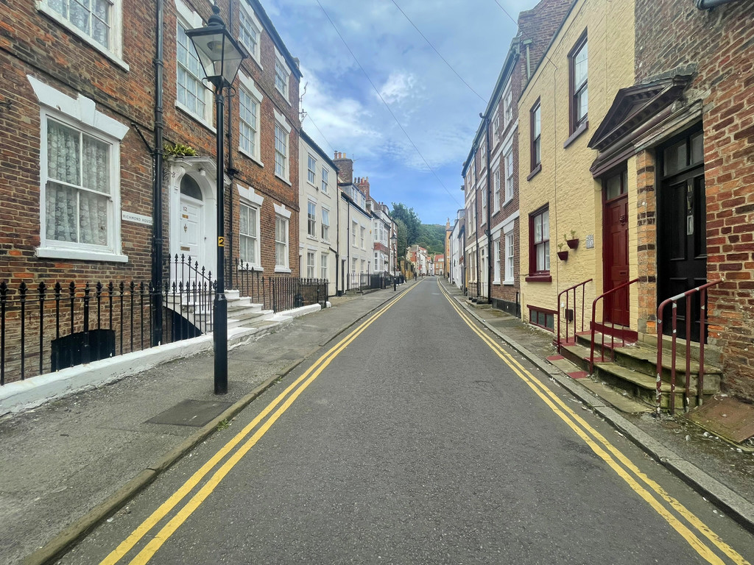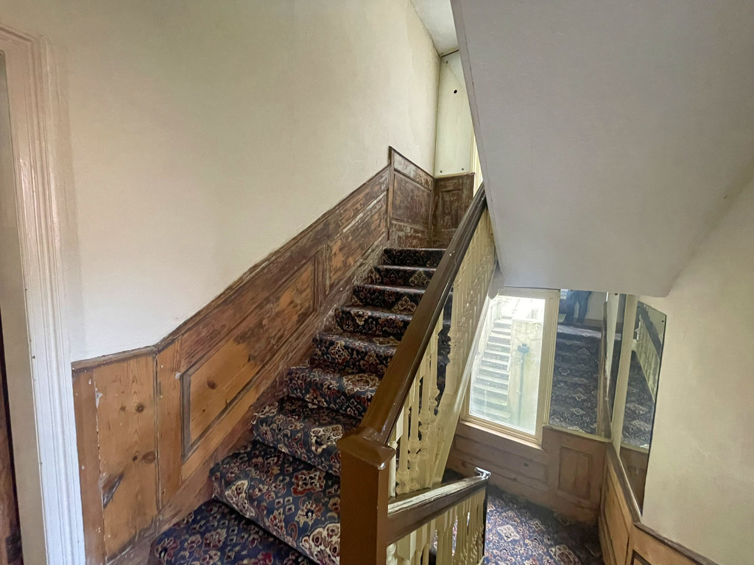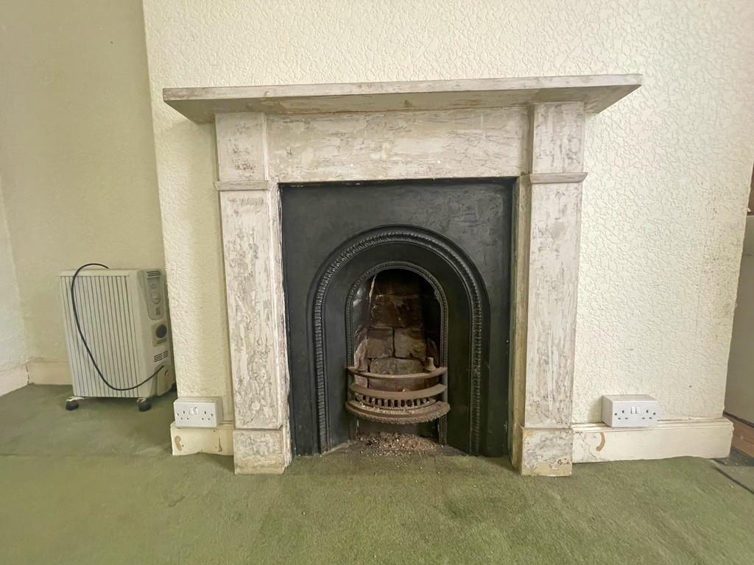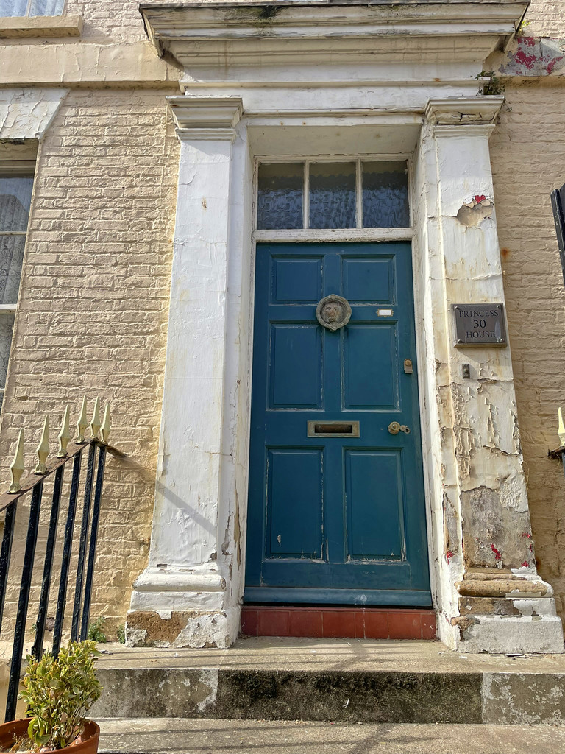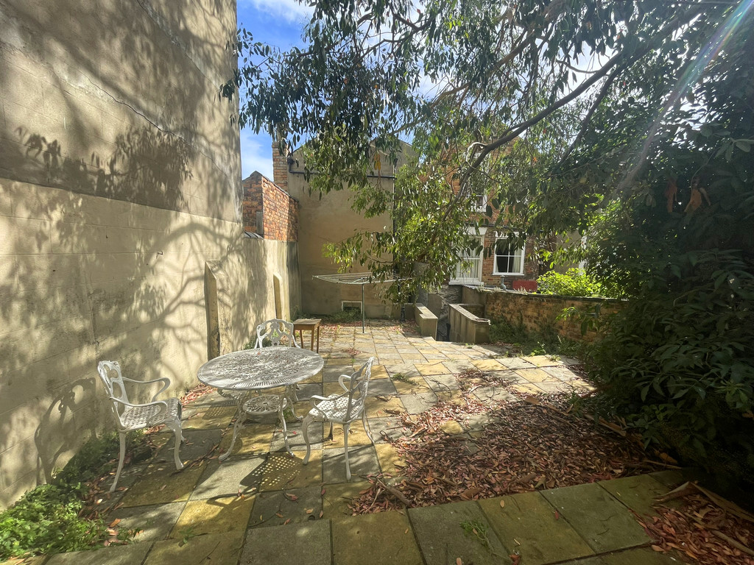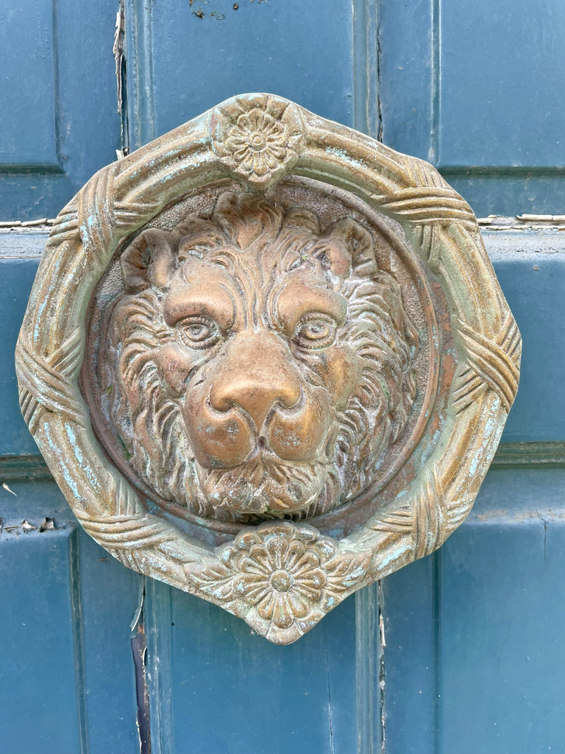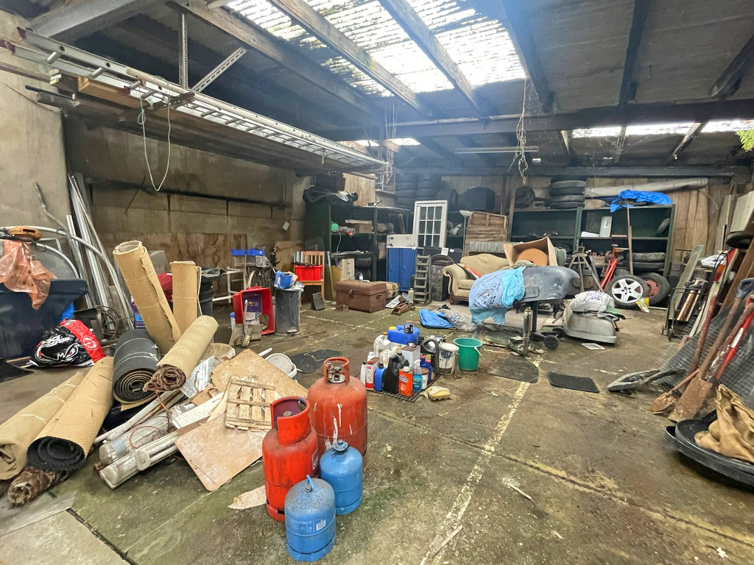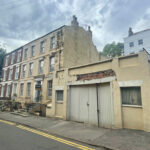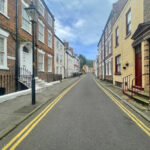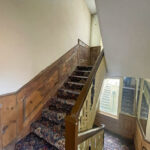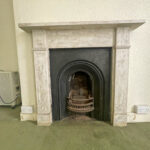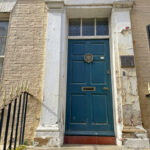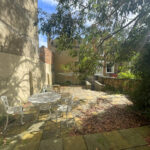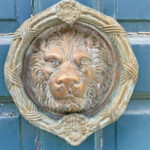Princess Street, Scarborough
Property Features
- Georgian Townhouse
- Five Bedrooms
- Renovation Required
- Large Garage
- Old Town Location
Full Details
MAIN DESCRIPTION A large family home built for a prosperous Scarborough resident during the reign (1760 - 1820) of King George the Third, characterful 'Princess House' offers a great opportunity for a 'can do' buyer.
This Grade 2 listed house is very well located, in Scarborough's 'Old Town' close to the harbour, the Market Hall and the shops of Eastborough and Westborough.
Princess House also benefits from a rare asset in this part of town - a sizeable garage, 35' x 24'5" (10.57m x 7.47m) - sufficient to accommodate up to five cars.
To the rear of the house is a stone flagged garden, approximately 60' x 40'.
This beautiful building retains various attractive period features; among these are wainscot panelling by the wide central staircase, some Georgian doors and two fine marble fireplaces.
Briefly, on the ground floor the property comprises :
Entrance lobby and hall corridor; large, front facing lounge; separate front facing dining room; rear facing breakfast kitchen.
From the hall corridor a door leads down to a big double cellar with windows looking out to street level.
Ascending the wide staircase from the hall corridor to the first floor, you'll encounter the master bedroom (17'9" x 15' (5.41m x 4.57m) and a second bedroom. To the left of the first floor landing is a windowed alcove area next to an airing cupboard and a large bathroom with claw foot bath, a w.c., wash hand basin and a walk-in shower.
On the second floor is a further large bedroom with some period panelling, and another bedroom. To the left of the second floor landing is a short corridor, off of which is a further bathroom, a separate w.c. and, at the end, a home office which could serve as a fifth bedroom. The outlook from the home office gives a view of Scarborough Castle.
The house staircase leads on further, to the top of the house and an extensive (low head height) double attic/loft.
UPPER GROUND FLOOR
LOBBY
HALLWAY
LOUNGE 17' x 15' 3" (5.18m x 4.65m) max
DINING ROOM 12' 6" x 10' 6" (3.81m x 3.2m) max
KITCHEN 27' 3" x 8' 6" (8.31m x 2.59m) max
LOWER GROUND FLOOR
CELLAR ONE 18' 6" x 14' (5.64m x 4.27m) max
CELLAR TWO 17' x 13' 6" (5.18m x 4.11m) max
FIRST FLOOR
LANDING
BEDROOM 17' 9" x 15' (5.41m x 4.57m) max
BEDROOM 14' 9" x 12' 9" (4.5m x 3.89m) max
BATHROOM 17' 9" x 9' 3" (5.41m x 2.82m)
SECOND FLOOR
BEDROOM 16' 6" x 15' 3" (5.03m x 4.65m) max
BEDROOM 13' 3" x 12' 9" (4.04m x 3.89m) max
BEDROOM 15' x 9' 9" (4.57m x 2.97m)
SHOWER ROOM
WC
THIRD FLOOR
LOFT ROOM 1
LOFT ROOM 2
OUTSIDE
PATIO GARDEN
GARAGE 35' x 24' 6" (10.67m x 7.47m)
Make Enquiry
Please complete the form below and a member of staff will be in touch shortly.
