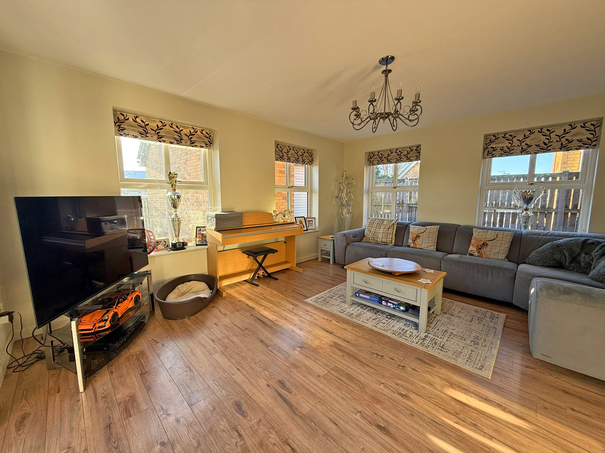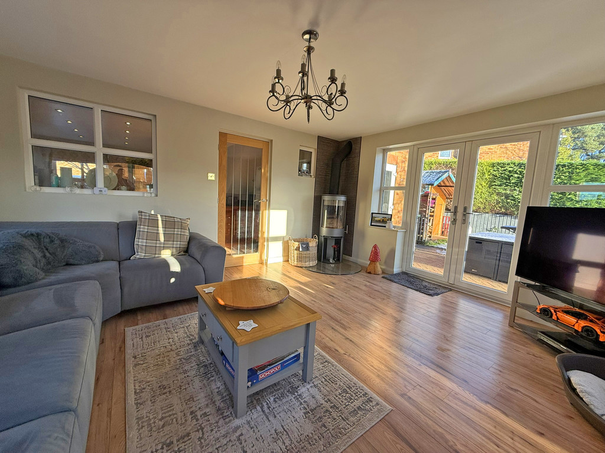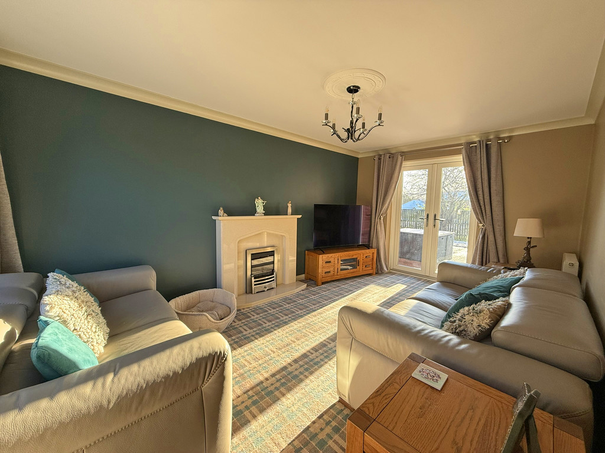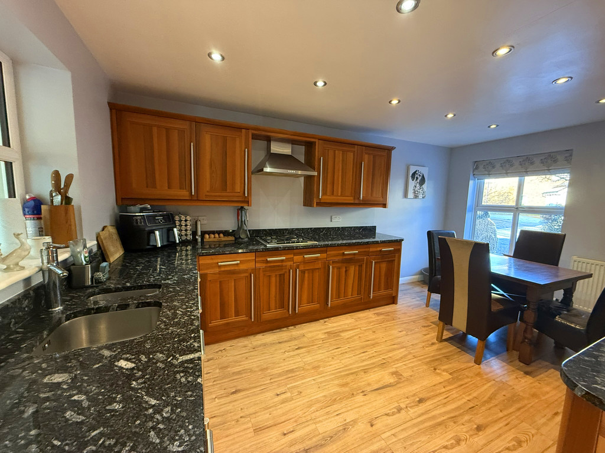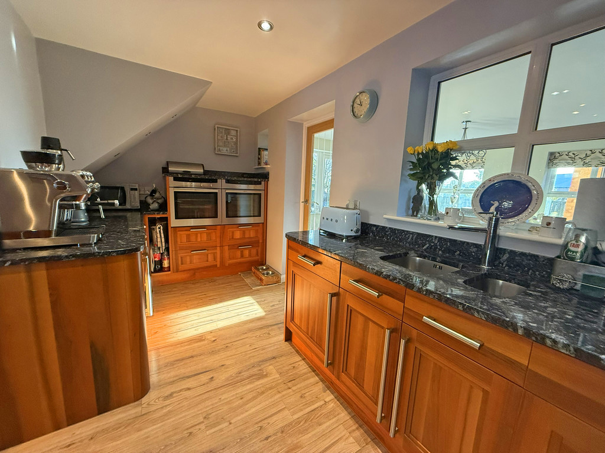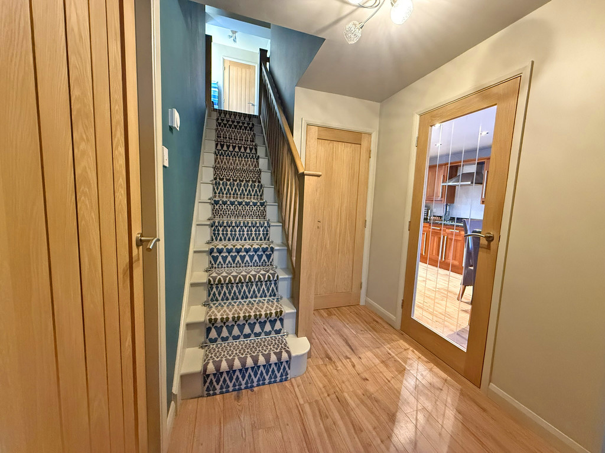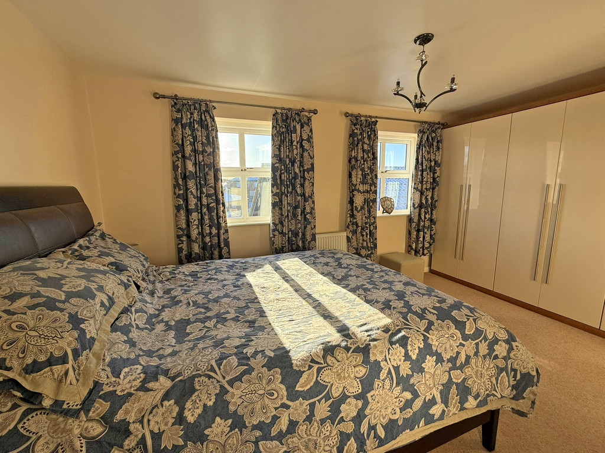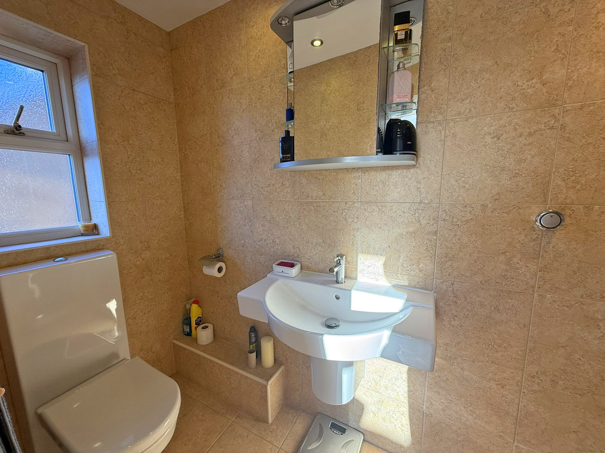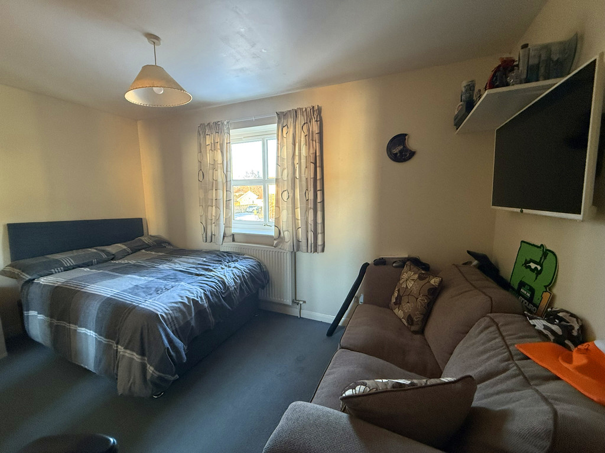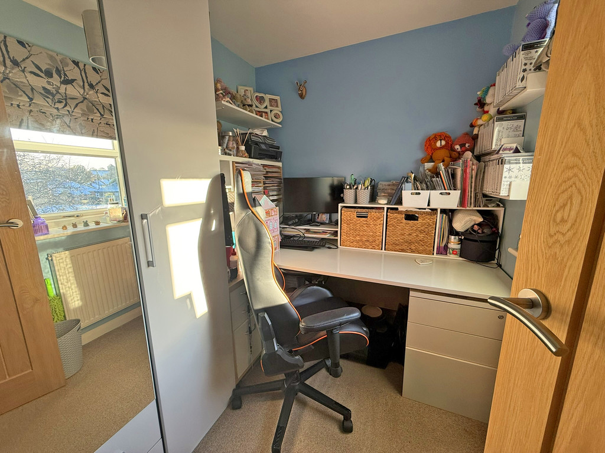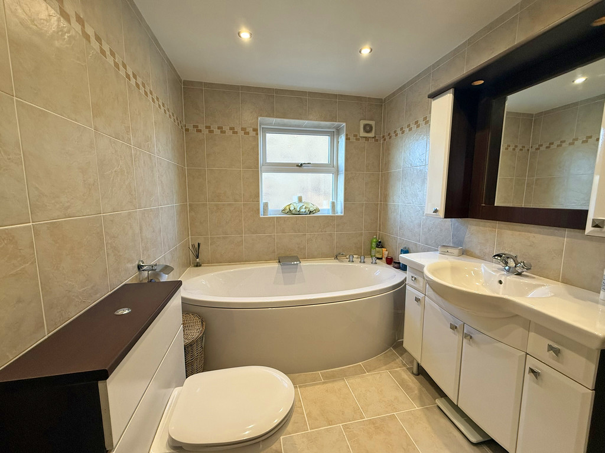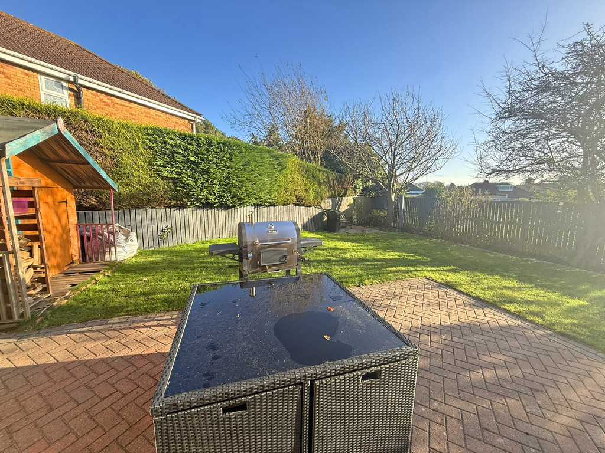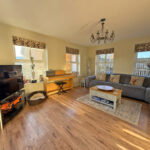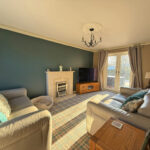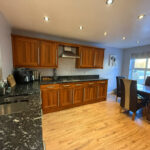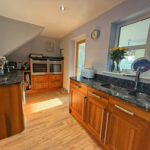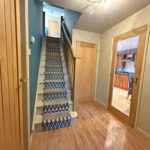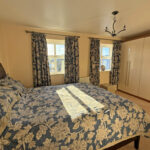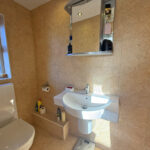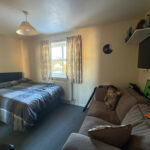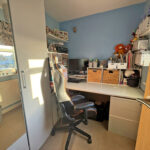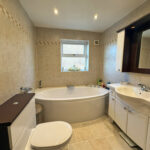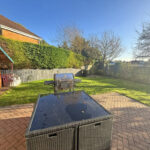Pinfold Close, Newby, Scarborough
Property Features
- Detached House
- Two Storey Extension
- Four Bedrooms
- Double Garage And Gardens
Full Details
MAIN DESCRIPTION AN IMMACULATE FOUR BEDROOM EXTENDED FAMILY HOME UPGRADED AND MODERNISED TO A GREAT STANDARD, SITUATED ON A LOVELY CUL DE SAC ON THE EVER POPULAR NEWBY FARM DEVELOPMENT. TWO STOREY EXTENSION TO THE REAR PROVIDING A LOVELY ADDITIONAL RECEPTION ROOM AND MASTER SUITE TO THE FIRST FLOOR. ENVIABLE DOUBLE GARAGE, SOUTH EAST FACING PRIVATE GARDEN AND DRIVEWAY IN THIS SUPER LOCATION. The property when briefly described comprises entrance hall, cloakroom, dual aspect lounge, open plan kitchen diner and an additional living room with modern multi fuel stove. On the first floor are four well appointed bedrooms, master with ensuite shower room and a further family bathroom. Oak doors throughout and oak staircase, attractive, private south east facing gardens, and a fantastic double garage with roller shutter door, boarded loft space, insulated and EV charger.
GROUND FLOOR
ENTRANCE HALL
LOUNGE 15' 8" x 10' 3" (4.78m x 3.12m)
KITCHEN/DINER 16' x 15' 9" (4.88m x 4.8m) L shaped max
LIVING ROOM 15' 4" x 13' 4" (4.67m x 4.06m)
CLOAKROOM
FIRST FLOOR
MASTER BEDROOM 15' 4" x 9' 3" (4.67m x 2.82m)
ENSUITE
BEDROOM 10' x 9' 2" (3.05m x 2.79m)
BEDROOM 13' 0" x 8' 8" (3.96m x 2.64m)
BEDROOM 7' 2" x 6' 5" (2.18m x 1.96m)
BATHROOM 9' 9" x 6' 7" (2.97m x 2.01m)
OUTSIDE
GARDENS
DOUBLE GARAGE 18' 0" x 17' 0" (5.49m x 5.18m)
Make Enquiry
Please complete the form below and a member of staff will be in touch shortly.

