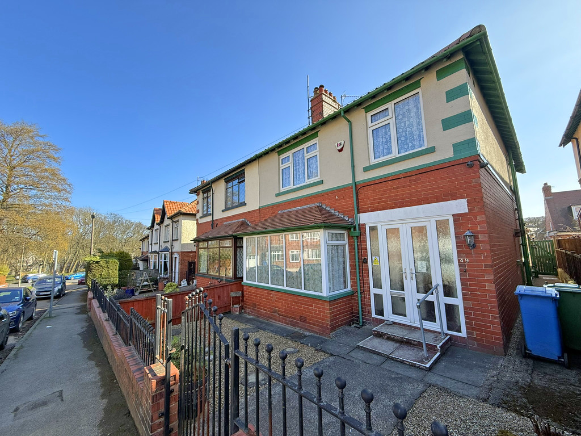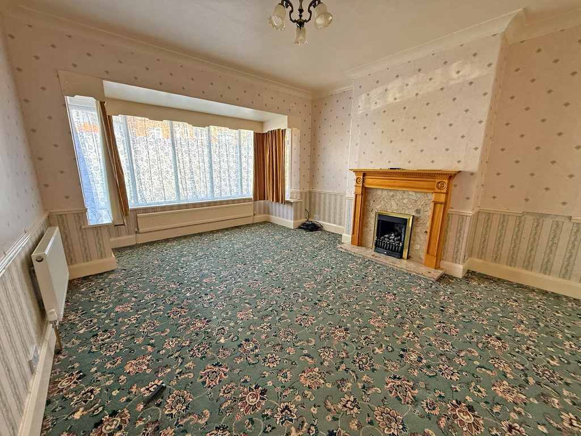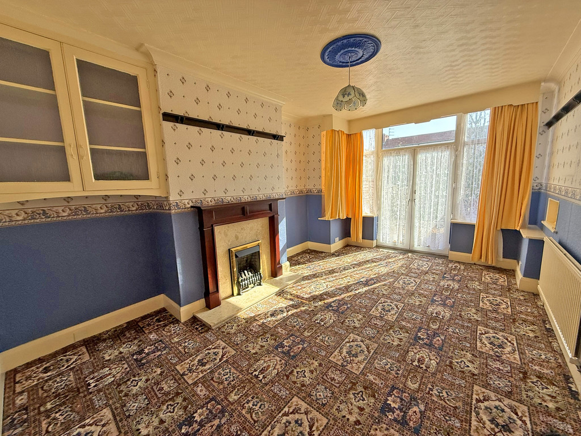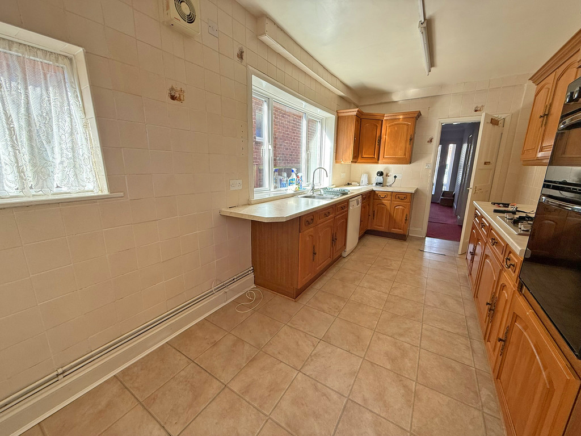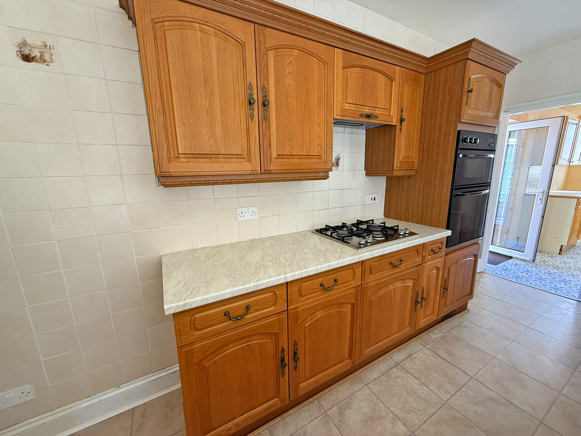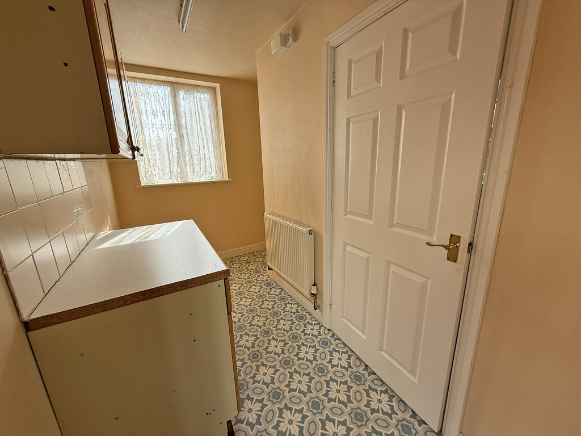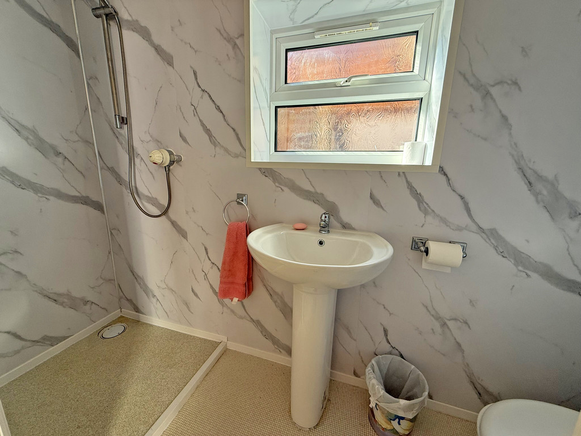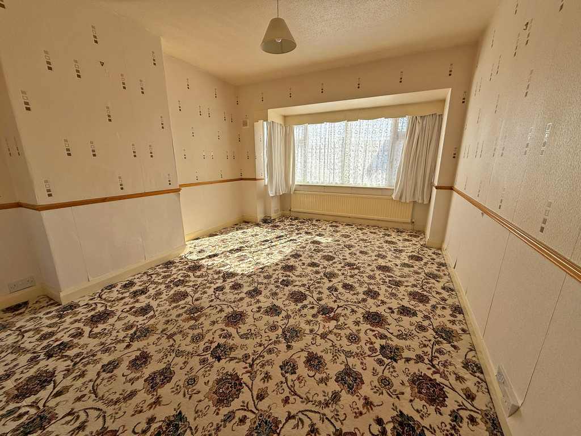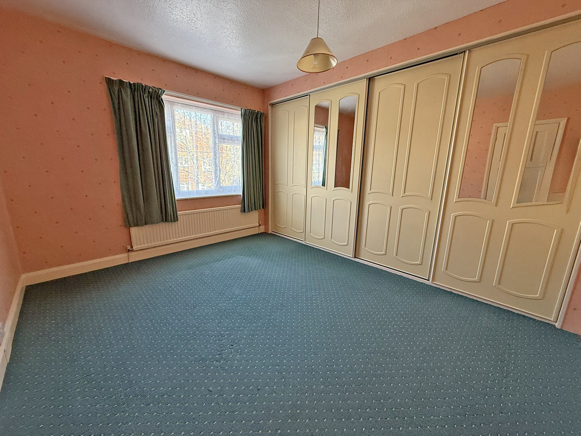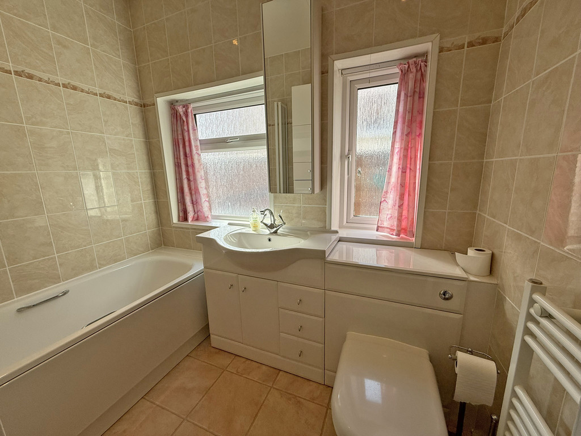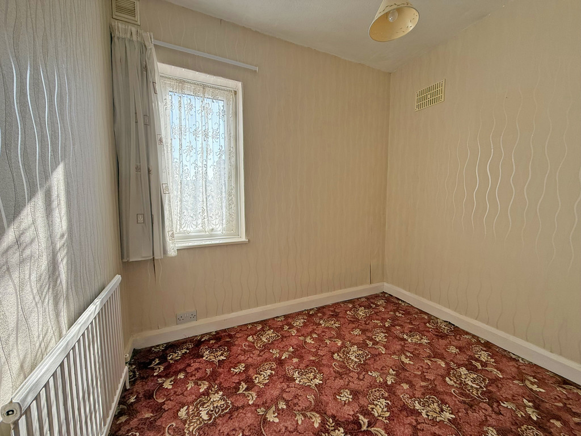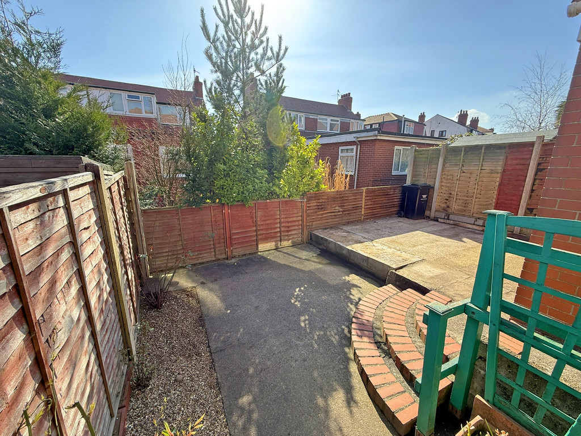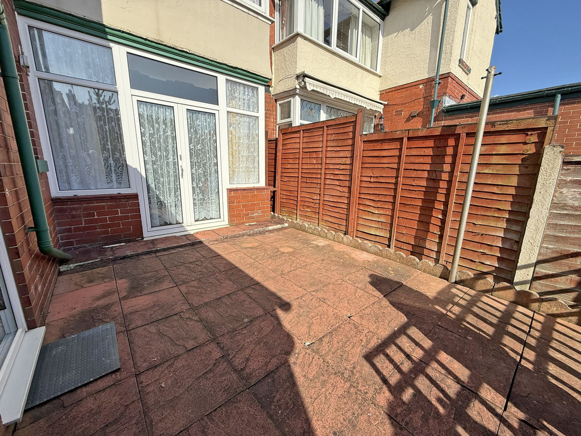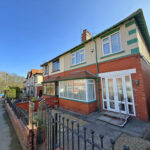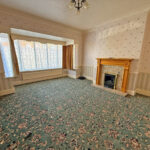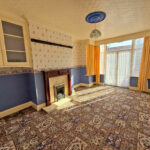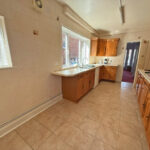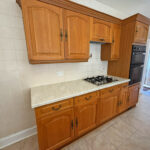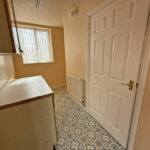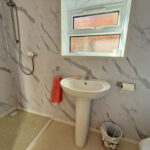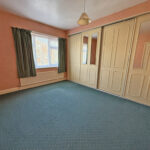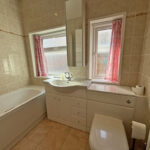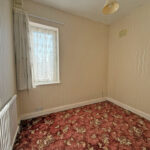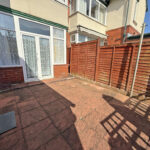Peasholm Crescent, Scarborough
Property Features
- Semi-Detached House
- Four Bedrooms
- Two Reception Rooms
- Low Maintenance Garden
Full Details
MAIN DESCRIPTION SITUATED IN THE POPULAR PEASHOLM AREA OF SCARBOROUGH WITH ALL OF THE NORTH BAYS AMENITIES ON YOUR DOORSTEP AND THE TOWN CENTRE A SHORT WALK AWAY. A GREAT LAYOUT WITH TWO WELL PROPORTIONED RECEPTION ROOMS, GROUND FLOOR SHOWER ROOM, FOUR BEDROOMS AND LOW MAINTENANCE REAR GARDEN. The property when briefly described comprises entrance porch, hallway, bay fronted lounge, rear facing dining room, breakfast kitchen, utility room and shower room to the ground floor. On the first floor are four well appointed bedrooms and a family bathroom. Low maintenance gardens to the rear.
GROUND FLOOR
ENTRANCE PORCH
HALLWAY
LOUNGE 15' 10" x 12' 8" (4.83m x 3.86m) max
DINING ROOM 16' 4" x 11' 2" (4.98m x 3.4m)
KITCHEN 16' 10" x 8' 4" (5.13m x 2.54m)
UTILITY ROOM
SHOWER ROOM
FIRST FLOOR
BEDROOM 16' 5" x 11' 3" (5m x 3.43m)
BEDROOM 12' 8" x 12' 8" (3.86m x 3.86m)
BEDROOM 8' 9" x 7' (2.67m x 2.13m)
BEDROOM 8' 5" x 6' 7" (2.57m x 2.01m)
BATHROOM
OUTSIDE
GARDENS
Make Enquiry
Please complete the form below and a member of staff will be in touch shortly.
