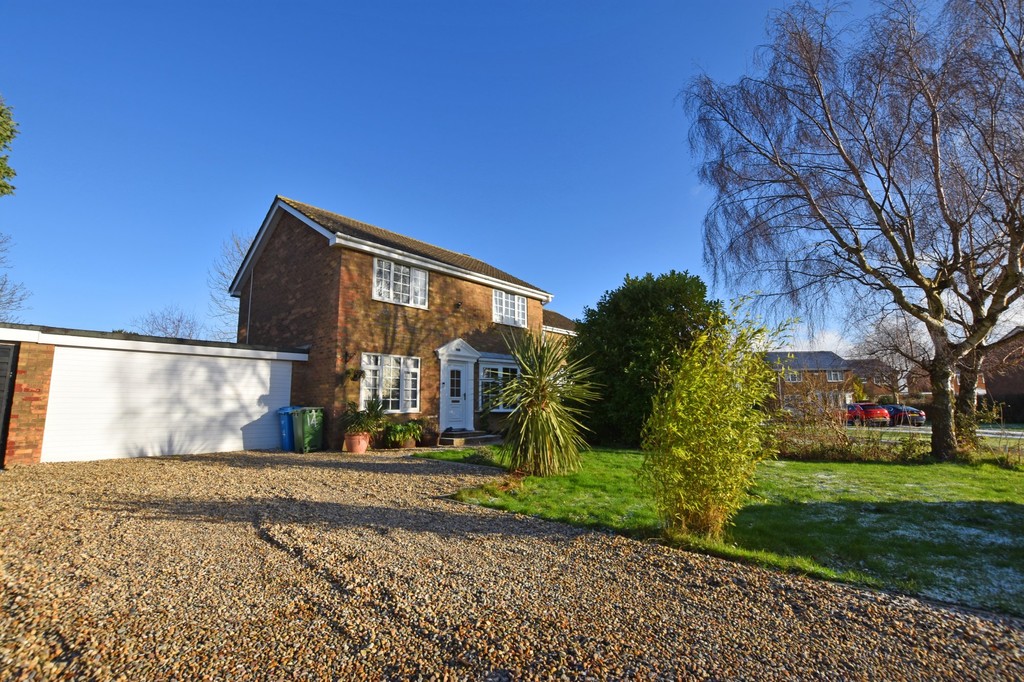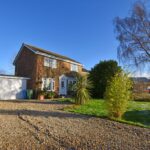Northfield Way, Scalby, Scarborough
Property Features
- Link Detached House
- Three Bedrooms
- Extended Living Space
- En-Suite To Master
- Gardens And Parking
Full Details
MAIN DESCRIPTION SITUATED IN THE EVER POPULAR NORTH SIDE VILLAGE OF SCALBY, WE HAVE A WELL PROPORTIONED THREE BEDROOM LINK DETACHED HOUSE WITH EXTENDED LIVING SPACE, MASTER BEDROOM WITH EN SUITE, ENCLOSED REAR GARDEN IN A CUL DE SAC LOCATION. The property when briefly described comprises, entrance hall, bay fronted dual aspect lounge, open plan dual aspect kitchen diner, inner hallway leading to the extended former garage now arranged as further living/dining space with recently installed boiler and storage room to the front. Rear hallway and cloakroom. On the first floor are three well appointed bedrooms, master with en-suite and family bathroom. Mature fore garden with gravelled driveway and enclosed mature rear garden.
ENTRANCE HALL
LOUNGE 21' 5" x 11' (6.53m x 3.35m)
KITCHEN/DINER 21' 5" x 9' 9" (6.53m x 2.97m)
LOUNGE/DINER 20' 2" x 15' 3" (6.15m x 4.65m)
STORE ROOM
REAR HALL
CLOAKROOM
LANDING
MASTER BEDROOM 16' 0" x 9' 10" (4.88m x 3m)
ENSUITE
BEDROOM 12' 3" x 11' 2" (3.73m x 3.4m)
BEDROOM 9' 2" x 9' 6" (2.79m x 2.9m)
BATHROOM
GARDENS
Make Enquiry
Please complete the form below and a member of staff will be in touch shortly.

