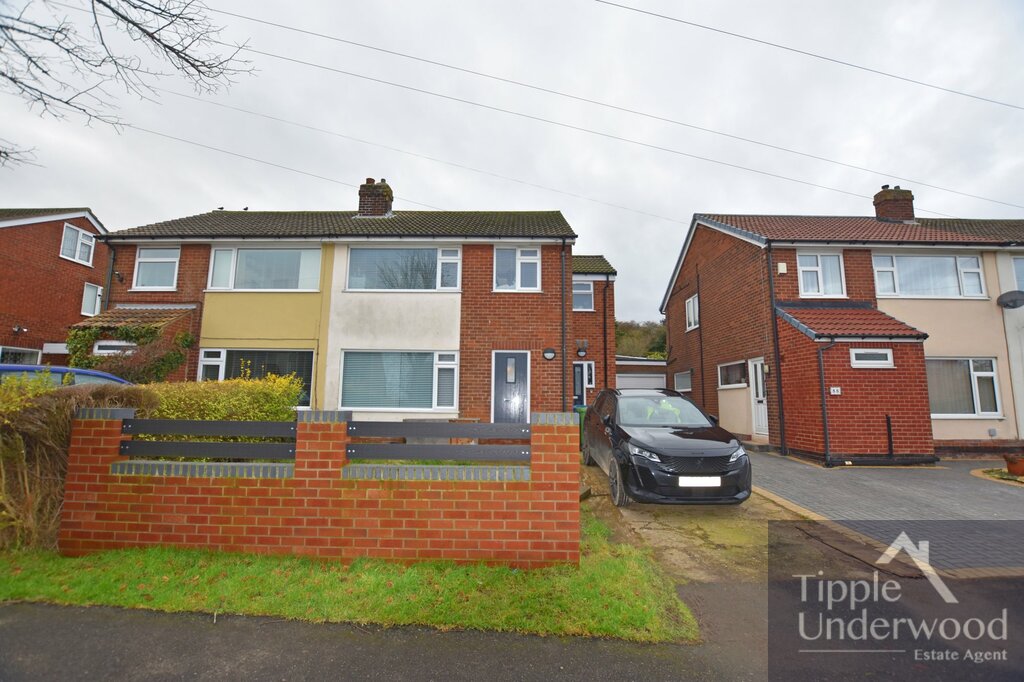Moor Lane, Newby, Scarborough
Property Features
- Four Bedrooms
- Master En Suite
- Modernised And Extended
- Gardens And Parking
Full Details
MAIN DESCRIPTION
SITUATED IN THE EVER POPULAR NORTH SIDE AREA OF NEWBY IS THIS RECENTLY EXTENDED AND MODERNISED FOUR BEDROOM SEMI DETACHED HOUSE. PRESENTED TO SUPERB STANDARD WITH LARGE OPEN PLAN KITCHEN DINER, MASTER BEDROOM WITH ENSUITE AND DRESSING ROOM, GARDENS AND SOLAR PANELS. This extended property when briefly described comprises, entrance hall, utility hall, ground floor w/c, large open plan kitchen diner spanning the rear of property and separate front facing lounge. To the first floor are three well appointed bedrooms, bathroom and a fourth master bedroom which benefits from both an en suite and dressing room. Rear enclosed garden tiered to provide three level garden spaces, to the front of the property is a lawned garden with parking area.
ENTRANCE HALL
WC
LANDING
DRESSING ROOM
ENSUITE
BATHROOM
GARDENS
UTILITY HALL
8'10" x 4'7"
LOUNGE
14'5" x 12'2"
KITCHEN AREA
18'1" x 8'10"
DINING/SITTING ROOM
21'0" x 12'2"
MASTER BEDROOM
12'2" x 10'6"
Plus recess
BEDROOM
11'10" x 10'6"
BEDROOM
11'10" x 10'2"
BEDROOM
8'6" x 7'7"
Make Enquiry
Please complete the form below and a member of staff will be in touch shortly.

