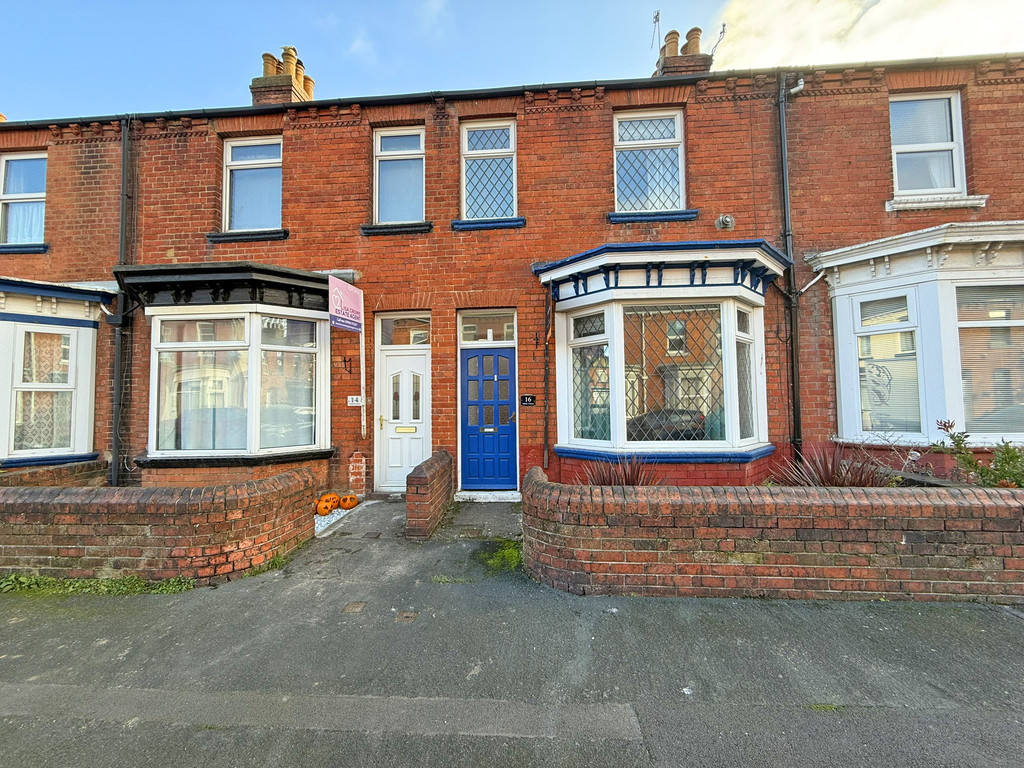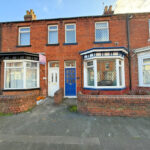Milton Avenue, Scarborough
Property Features
- Bay Fronted House
- Two Bedrooms
- Two Reception Rooms
- Improvements Required
- Popular Location
Full Details
MAIN DESCRIPTION A TWO BEDROOM BAY FRONTED TERRACED HOUSE IN A POPULAR AREA. IN NEED OF SOME UPDATING AND MODERNISATION THIS PROPERTY COULD BE MADE INOT A LOVLEY FAMILY HOME LIKE SO MANY OTHERS IN THE AREA. The property when briefly described comprises, entrance lobby and hallway, bay fronted lounge, rear facing dining room, kitchen and former shower room to the ground floor. On the first floor are two well appointed bedrooms, large family bathroom and a separate w/c. Further to this is a steep space saving staircase that leads up to the loft room. Enclosed yard to the rear with a motorbike style garage.
GROUND FLOOR
LOBBY
HALLWAY
LOUNGE 14' 6" x 11' 1" (4.42m x 3.38m)
DINING ROOM 12' x 11' 6" (3.66m x 3.51m)
KITCHEN 11' 9" x 7' 9" (3.58m x 2.36m)
FORMER SHOWER 7' 10" x 3' 8" (2.39m x 1.12m)
FIRST FLOOR
LANDING
BEDROOM 14' 7" x 12' 3" (4.44m x 3.73m) MAX
BEDROOM 12' 1" x 9' 4" (3.68m x 2.84m)
BATHROOM 7' 9" x 7' 9" (2.36m x 2.36m)
WC
SECOND FLOOR
LOFT ROOM 13' 4" x 12' 2" (4.06m x 3.71m)
OUTSIDE
REAR YARD
MOTORCYCLE STORE
Make Enquiry
Please complete the form below and a member of staff will be in touch shortly.



















