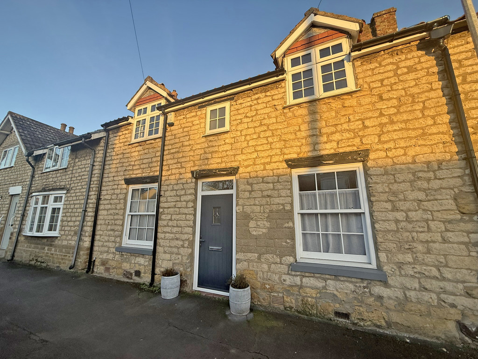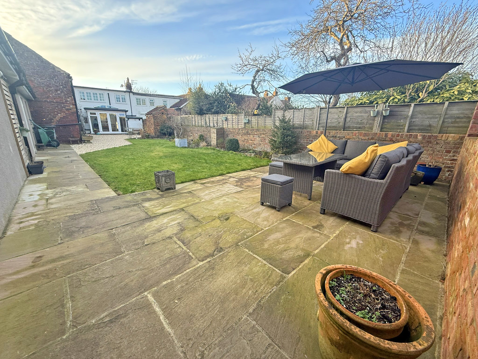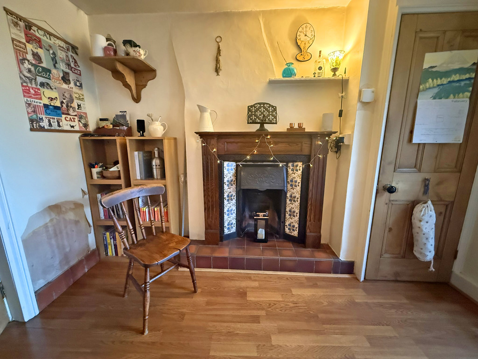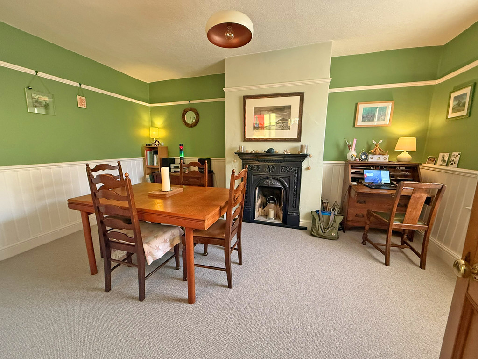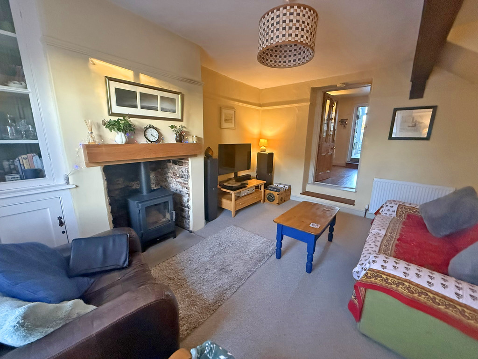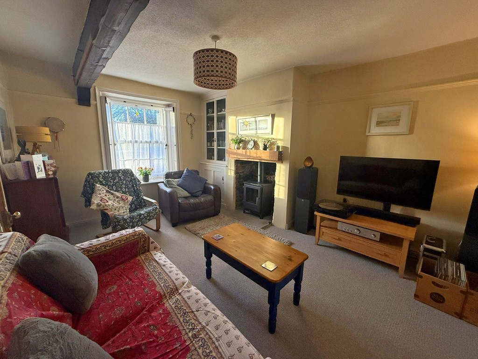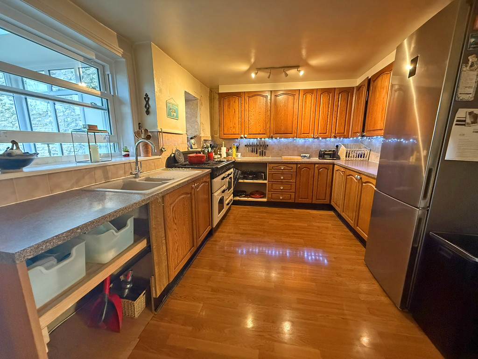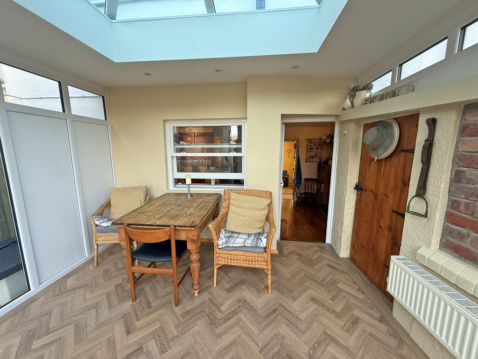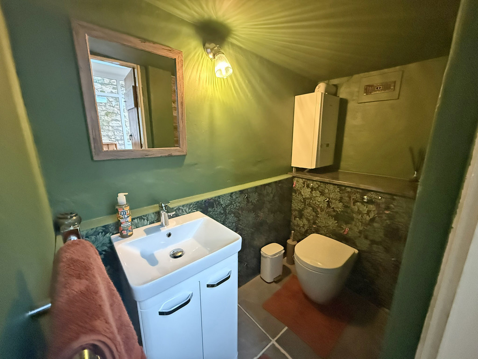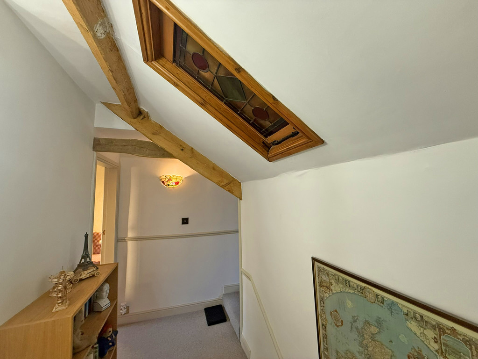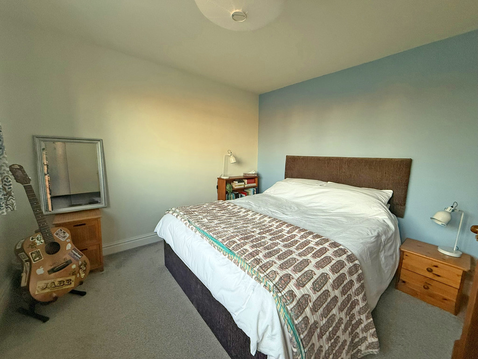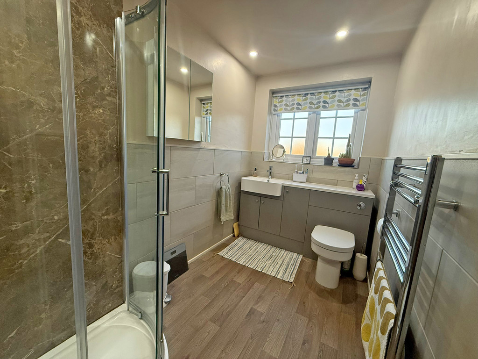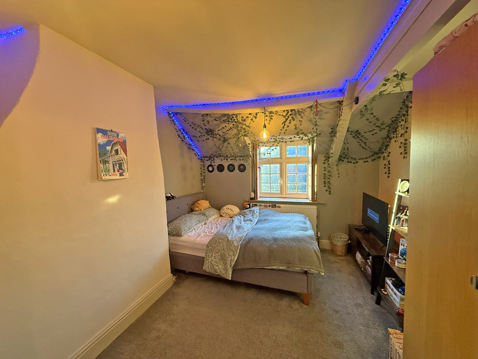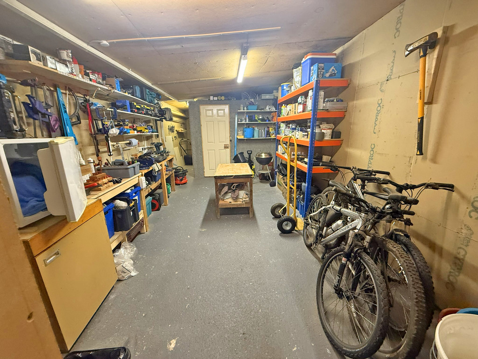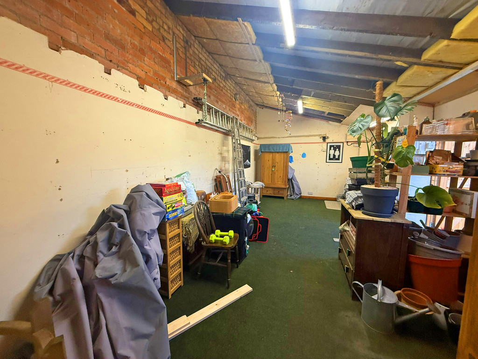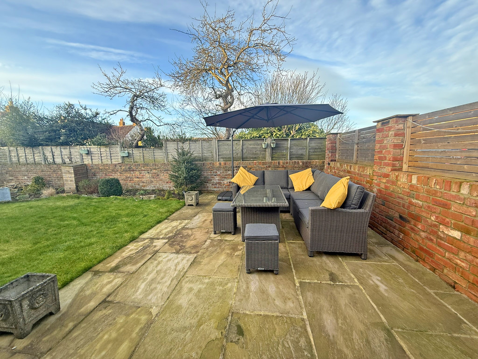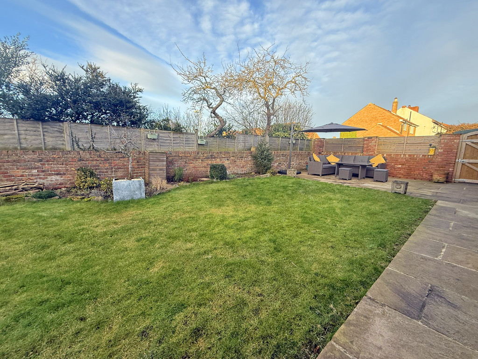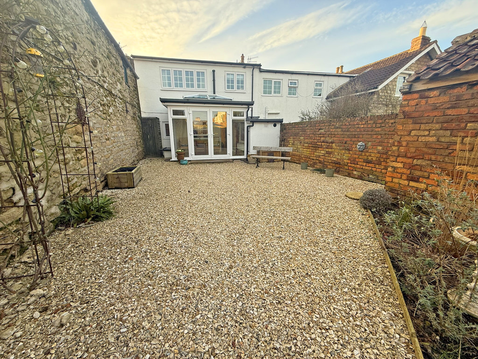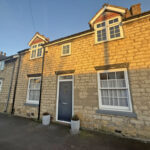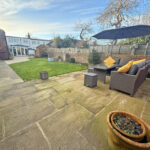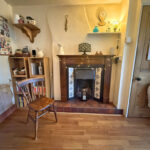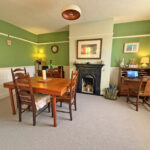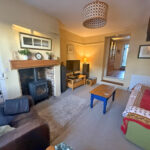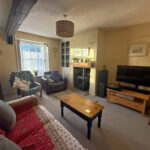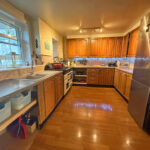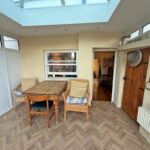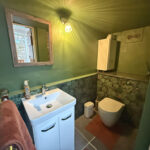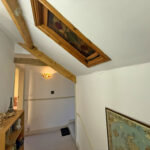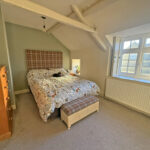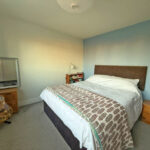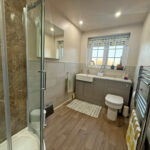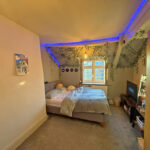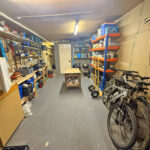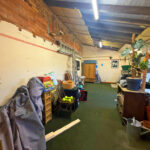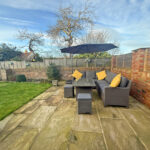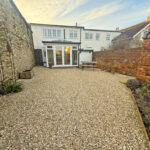Main Street, Seamer, Scarborough
Property Features
- Three Double Bedrooms
- Beautiful Presentation
- Large Gardens
- 53 Foot Workshop
Full Details
MAIN DESCRIPTION AN ABSOLUTELY STUNNING THREE BEDROOM STONE BUILT COTTAGE, TARDIS LIKE WITH A WEALTH OF SPACE AND CHARACTER. SYMPATHETICALLY RESTORED AND ADAPTED FOR MODERN LIVING WITH BEAUTIFUL REAR GARDENS, 53FT WORKSHOP AND OFF STREET PARKING. THIS ONE HAS TO BE VIEWED INTERNALLY TO BE FULLY APPRECIATED AS PROPERTIES OF THIS STANDARD DON'T OFTEN APPEAR ON THE OPEN MARKET. This lovely home when briefly described comprises, entrance hall, lounge with wood burning stove, separate dining room, breakfast kitchen, conservatory and w/c cloakroom to the ground floor. On the first floor are three well appointed double bedrooms and the modern shower room. To the rear of the property is a well presented large garden with a 53 foot workshop garage, covered car port and parking area.
GROUND FLOOR
ENTRANCE HALL
LOUNGE 15' x 11' 6" (4.57m x 3.51m)
DINING ROOM 15' 3" x 10' 8" (4.65m x 3.25m)
KITCHEN/BREAKFAST ROOM 18' 2" x 10' 6" (5.54m x 3.2m)
CONSERVATORY 11' x 7' 8" (3.35m x 2.34m)
WC
FIRST FLOOR
BEDROOM 14' 9" x 9' 8" (4.5m x 2.95m) max
WALK IN WARDROBE
BEDROOM 15' 4" x 10' 7" (4.67m x 3.23m) max
BEDROOM 12' 2" x 10' 5" (3.71m x 3.18m)
SHOWER ROOM 10' 2" x 5' 5" (3.1m x 1.65m)
OUTSIDE
GARDENS
WORKSHOP 53' x 12' (16.15m x 3.66m)
PARKING
Make Enquiry
Please complete the form below and a member of staff will be in touch shortly.
