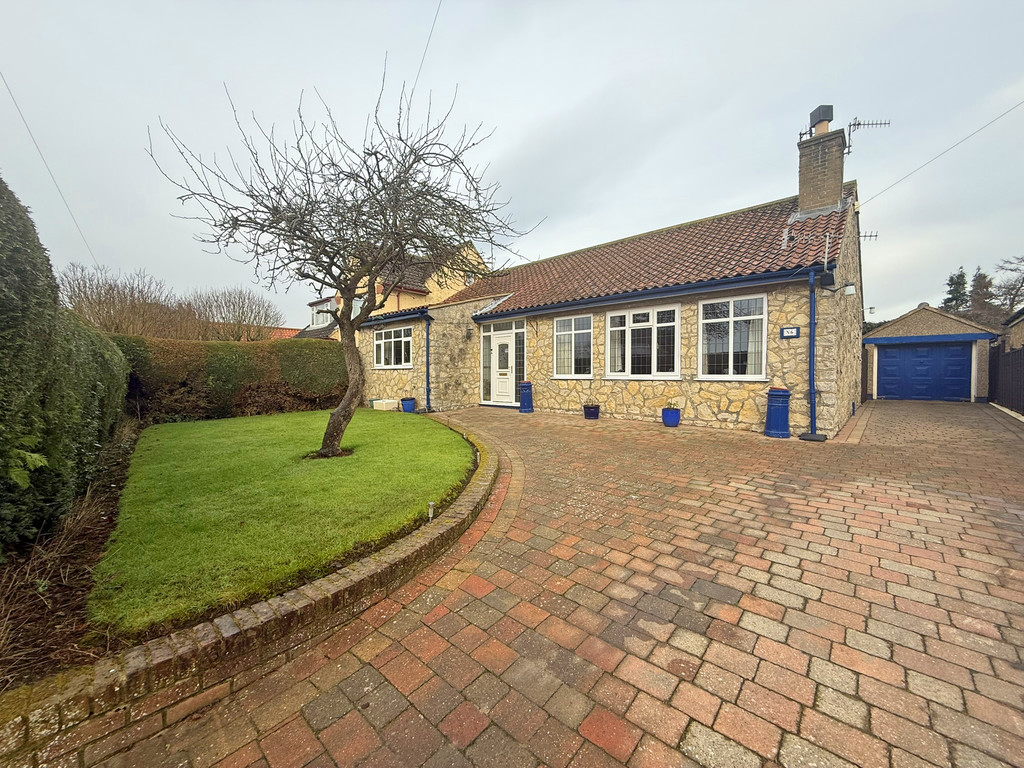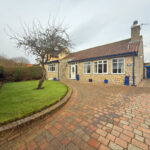Main Street, Irton, Scarborough
Property Features
- Detached Bungalow
- Two Double Bedrooms
- Garage And Gardens
- Well Presented Throughout
Full Details
MAIN DESCRIPTION AN INDIVIDUAL DETACHED BUNGALOW IN THIS HIGHLY DESIRABLE VILLAGE WITH THE WEALTH OF AMENITIES OF SEAMER NEXT DOOR. THIS IMMACULATE TWO BEDROOM WELL APPOINTED BUNGALOW, WITH GENEROUS ROOM SIZES A LOVELY ENCLOSED GARDEN TO THE REAR, GARAGE AND A FANTASTIC LOFT ROOM, WITH SUPERB POTENTIAL FOR CONVERSION. The property when briefly described comprises entrance porch, hallway, lounge with a recently fitted log burner, large farmhouse kitchen, two generous double bedrooms, four piece bathroom with a roll top bath, loft room spanning the length of the building. Enclosed garden to the rear, summer house, garage and block paved driveway.
GROUND FLOOR
ENTRANCE PORCH
HALLWAY
LOUNGE 18' 6" x 13' 10" (5.64m x 4.22m)
KITCHEN/DINER 15' 5" x 12' 10" (4.7m x 3.91m)
BEDROOM 13' 9" x 11' 10" (4.19m x 3.61m)
BEDROOM 13' 6" x 11' 10" (4.11m x 3.61m)
BATHROOM 7' 7" x 7' 1" (2.31m x 2.16m)
OUTSIDE
GARAGE
GARDENS
Make Enquiry
Please complete the form below and a member of staff will be in touch shortly.

