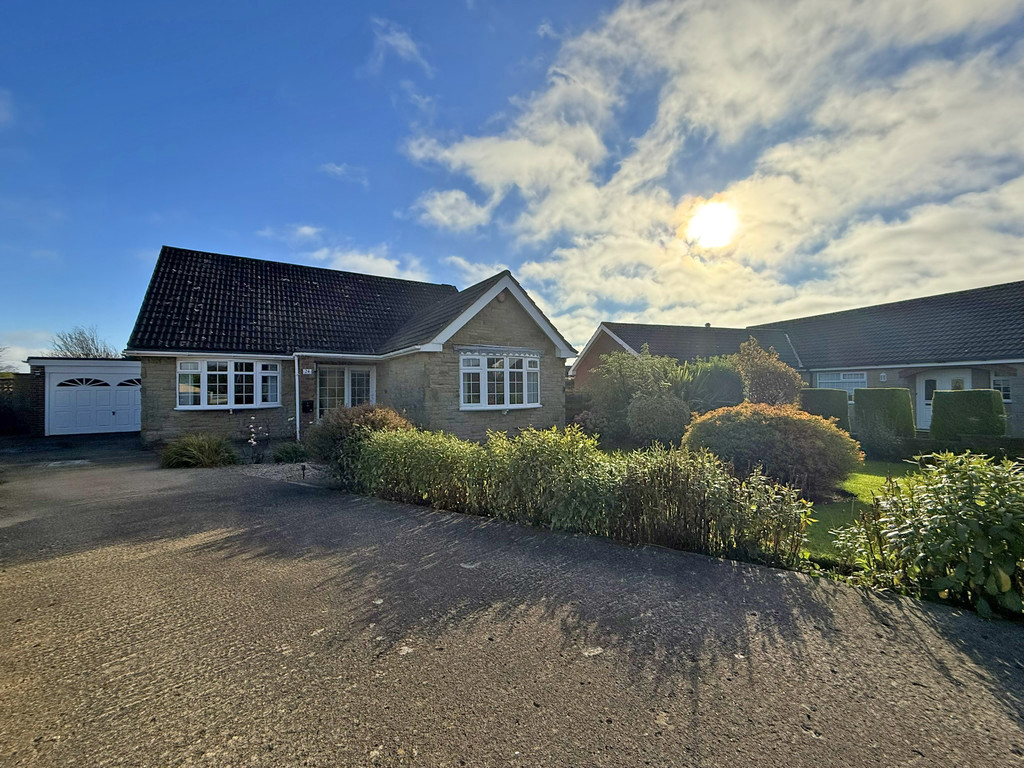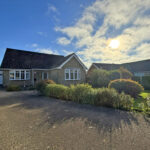Lancaster Way, Scalby, Scarborough
Property Features
- Detached Dormer Bungalow
- Four Bedrooms
- Immaculate Presentation
- Large Garage And Gardens
Full Details
MAIN DESCRIPTION A SUPERB FOUR BEDROOM DETACHED DORMER BUNGALOW, SITUATED AT THE HEAD OF THIS LOVELY CUL DE SAC IN THE BEAUTIFUL VILLAGE OF SCALBY. UPGRADED IN RECENT YEARS BY THE CURRENT OWNERS TO OFFER A PROPERTY YOU CAN WALK INTO AND START ENJOYING. WITH NO ONWARD CHAIN, GENEROUS PROPORTIONS, IMMACULATE GARDENS AND LARGE TANDEM GARAGE. The property when briefly described comprises entrance hall, rear facing lounge, modern kitchen diner, separate dining room, utility room, master bedroom and family bathroom to the ground floor. To the first floor are three further bedrooms and a shower room. Walk in wardrobe in the second bedroom could possibly create an ensuite. Gardens to three sides with raised patio giving views over the open fields at the rear. Large 30ft tandem garage, creating a perfect garage and workshop area.
GROUND FLOOR
ENTRANCE HALL
LOUNGE 18' x 14' (5.49m x 4.27m)
KITCHEN/DINER 13' 3" x 12' 5" (4.04m x 3.78m)
REAR PORCH
UTILITY ROOM 7' 1" x 5' 4" (2.16m x 1.63m)
DINING ROOM 13' 3" x 10' 6" (4.04m x 3.2m)
MASTER BEDROOM 15' 2" x 11' 10" (4.62m x 3.61m)
BATHROOM 9' 4" x 8' 3" (2.84m x 2.51m)
FIRST FLOOR
LANDING
BEDROOM 15' 6" x 13' 11" (4.72m x 4.24m)
BEDROOM 10' 3" x 9' 7" (3.12m x 2.92m)
BEDROOM 12' 9" x 5' (3.89m x 1.52m)
SHOWER ROOM 7' 11" x 7' 2" (2.41m x 2.18m)
OUTSIDE
GARAGE 30' 1" x 12' 8" (9.17m x 3.86m)
GARDENS
Make Enquiry
Please complete the form below and a member of staff will be in touch shortly.

































