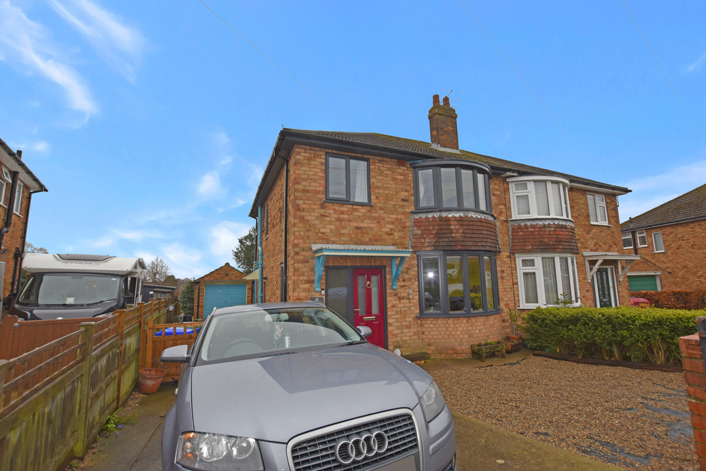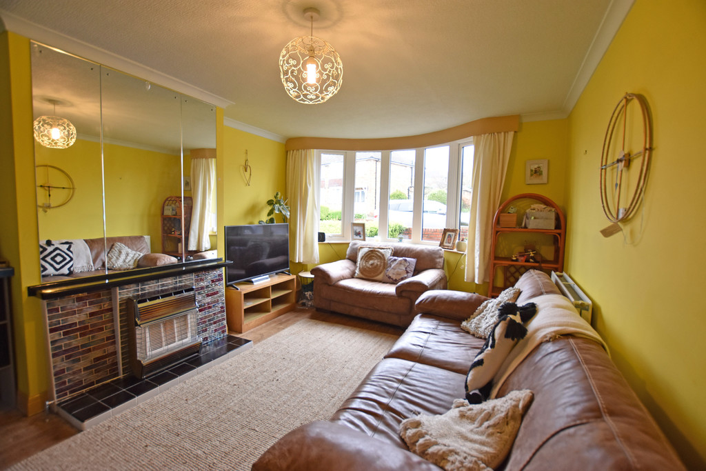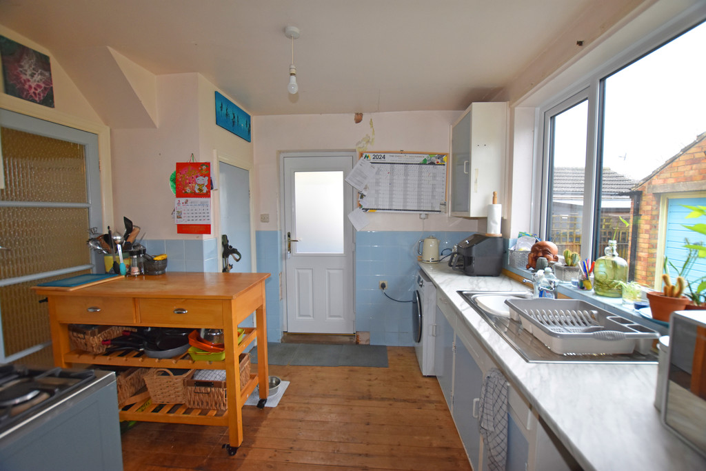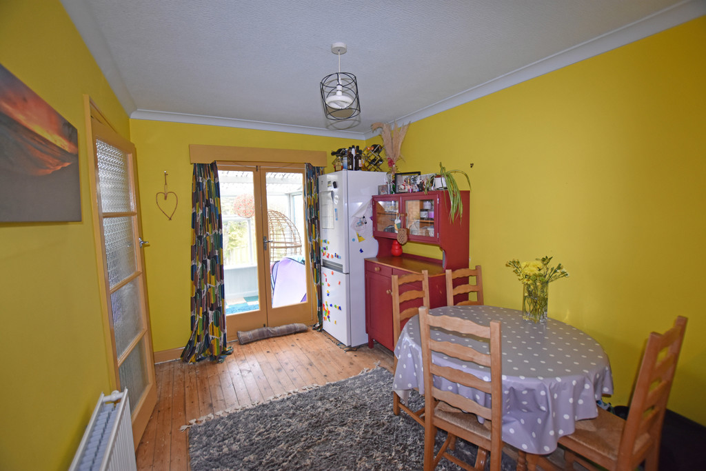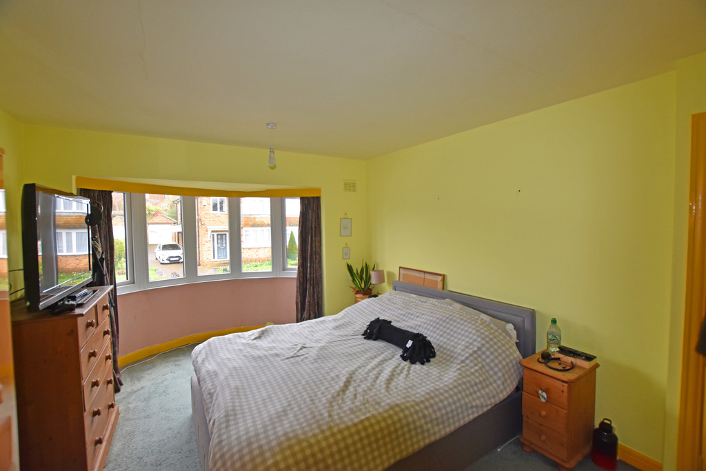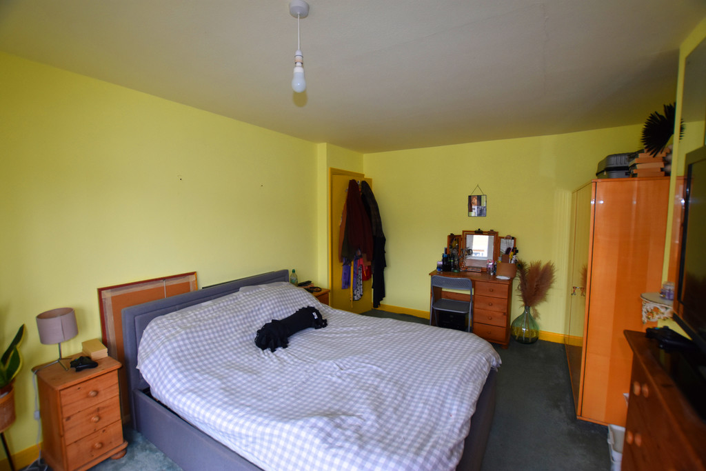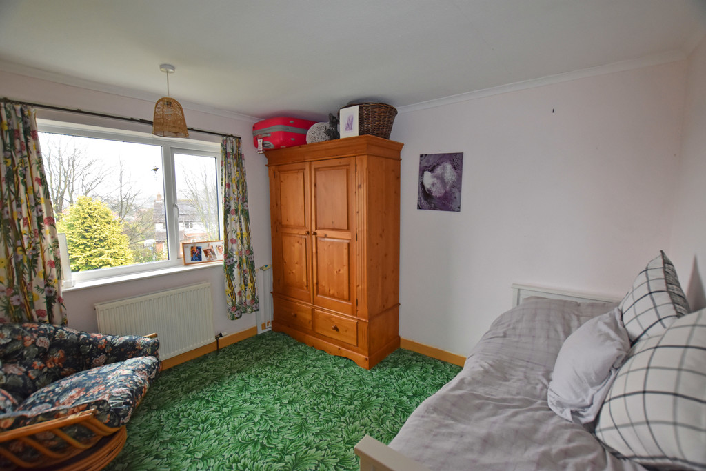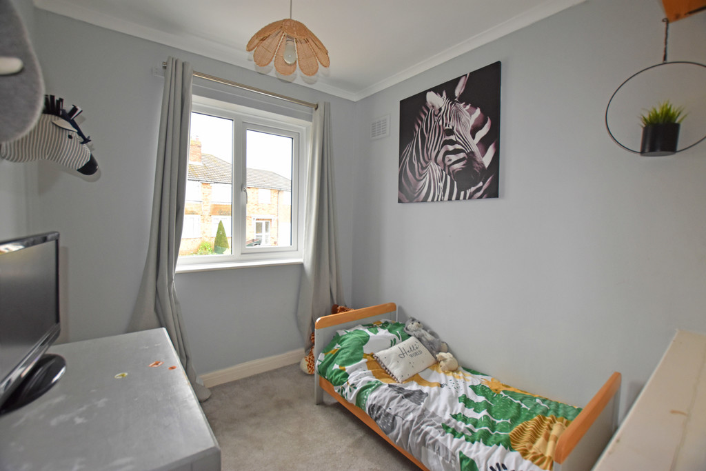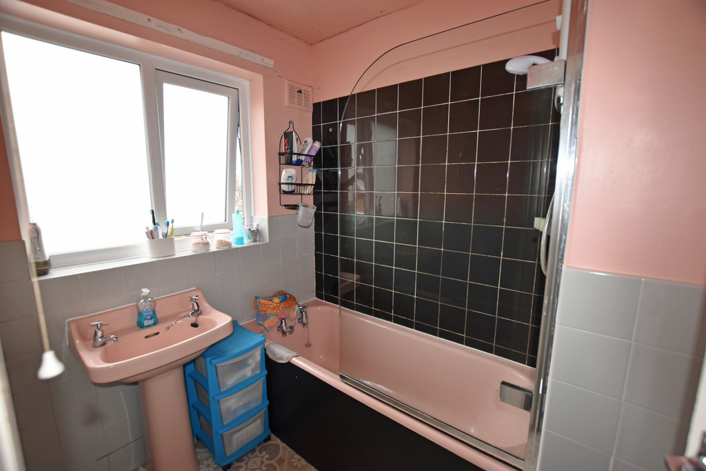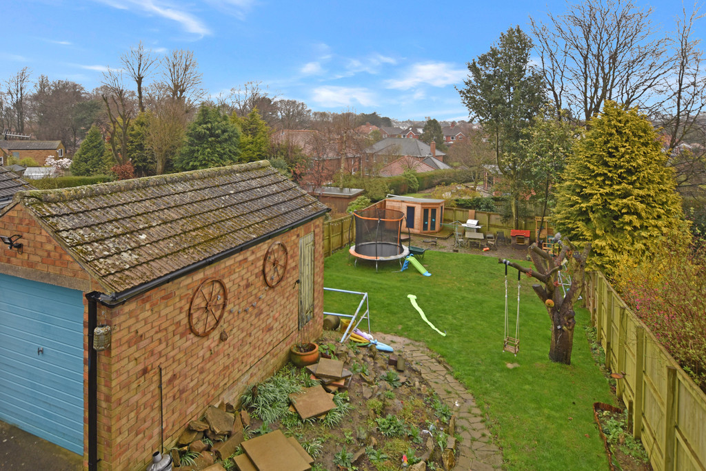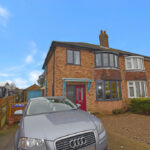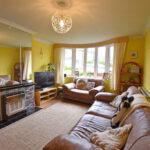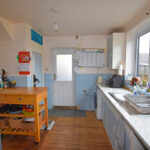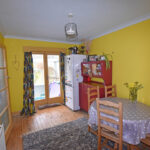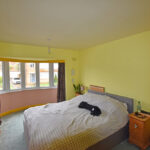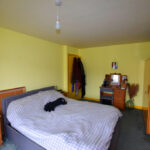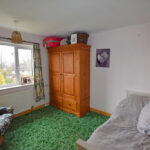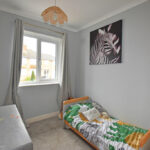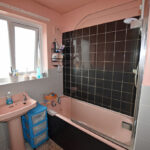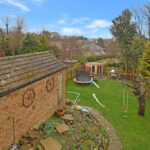Lady Ediths Park, Newby, Scarborough
Property Features
- Semi-Detached House
- Three Bedrooms
- Garage And Gardens
- Some Recent Improvements
Full Details
MAIN DESCRIPTION SUPERB LOCATION AND UPGRADED IN PART, WITH NEW UPVC DOUBLE GLAZING AND LANDSCAPED GARDENS STILL SOME IMPROVEMENTS REQUIRED, ALLOWING THE PURCHASER OF THIS FANTASTIC FAMILY HOME TO PUT THEIR OWN MARK ON IT. The property when briefly described comprises entrance hall, rear facing kitchen, bay fronted lounge open plan to the dining room at the rear, attached sun room to the ground floor. On the first floor are three well appointed bedrooms, bathroom and separate w/c. Large landscaped to the rear, garage and driveway.
GROUND FLOOR
ENTRANCE HALL
LOUNGE 14' 4" x 11' 9" (4.37m x 3.58m)
DINING ROOM 9' 8" x 8' 2" (2.95m x 2.49m)
KITCHEN 9' 10" x 9' 10" (3m x 3m)
SUN ROOM 7' 2" x 6' (2.18m x 1.83m)
FIRST FLOOR
LANDING
BEDROOM 14' 5" x 11' 9" (4.39m x 3.58m)
BEDROOM 11' 1" x 11' 1" (3.38m x 3.38m)
BEDROOM 9' 10" x 6' 10" (3m x 2.08m)
BATHROOM
WC
OUTSIDE
GARAGE
GARDENS
Make Enquiry
Please complete the form below and a member of staff will be in touch shortly.
