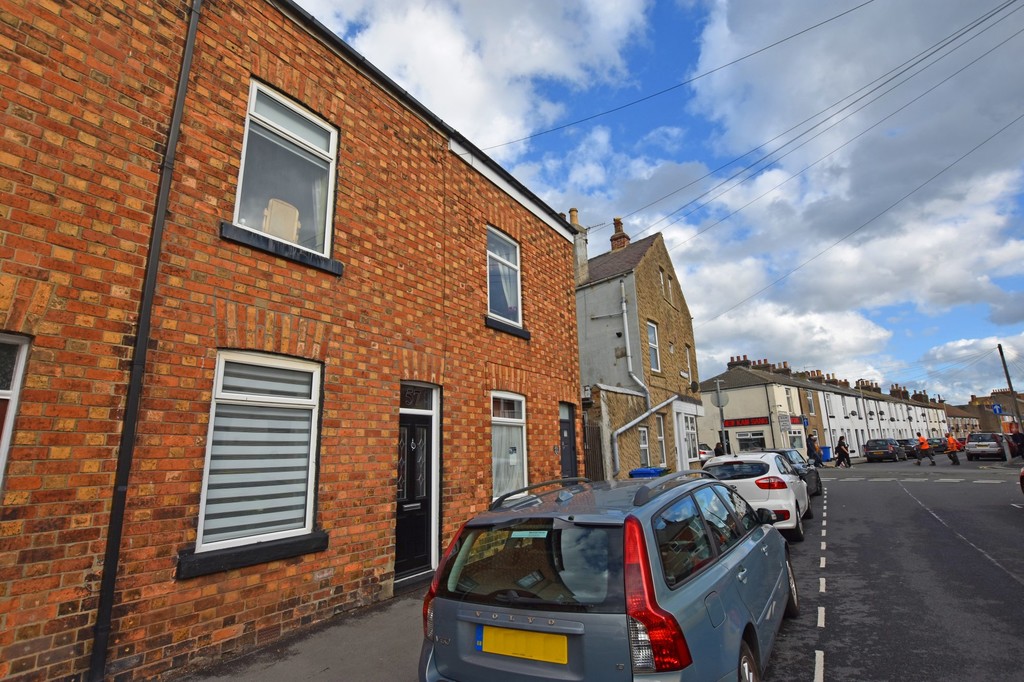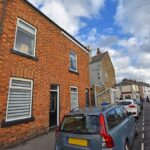Hoxton Road, Scarborough
Property Features
- Four Bedrooms
- Two Reception Rooms
- Well Presented
- Gas Central Heating & Double Glazing
Full Details
MAIN DESCRIPTION A SUPERB EXAMPLE OF THIS TURN OF THE CENTURY TERRACED HOUSE IN THIS CONVENIENT TOWN CENTRE LOCATION. PRESENTED TO A GREAT STANDARD THROUGHOUT WITH TWO RECEPTION ROOMS AND FOUR BEDROOMS OVER THREE FLOORS. This charming property when briefly described comprises entrance porch, hallway, rear facing dining room, separate lounge and befitting well presented kitchen to the ground floor. On the first floor are two bedrooms, and house bathroom with concealed modern boiler cupboard. To the second floor are two further well-appointed bedrooms with skylight windows and distant sea views at the rear. To the rear of the property is an enclosed yard and store.
ENTRANCE PORCH
HALLWAY
LOUNGE 10' 8" x 9' 8" (3.25m x 2.95m)
DINING ROOM 13' x 11' 6" (3.96m x 3.51m)
KITCHEN 7' 5" x 6' 9" (2.26m x 2.06m) Plus 10'5'' x 6'
LANDING
BEDROOM 13' 2" x 10' 8" (4.01m x 3.25m)
BEDROOM 9' 8" x 5' 8" (2.95m x 1.73m)
BATHROOM
BEDROOM 11' 8" x 10' 4" (3.56m x 3.15m) max
BEDROOM 14' 9" x 11' 8" (4.5m x 3.56m) max
LANDING
REAR YARD
Make Enquiry
Please complete the form below and a member of staff will be in touch shortly.

