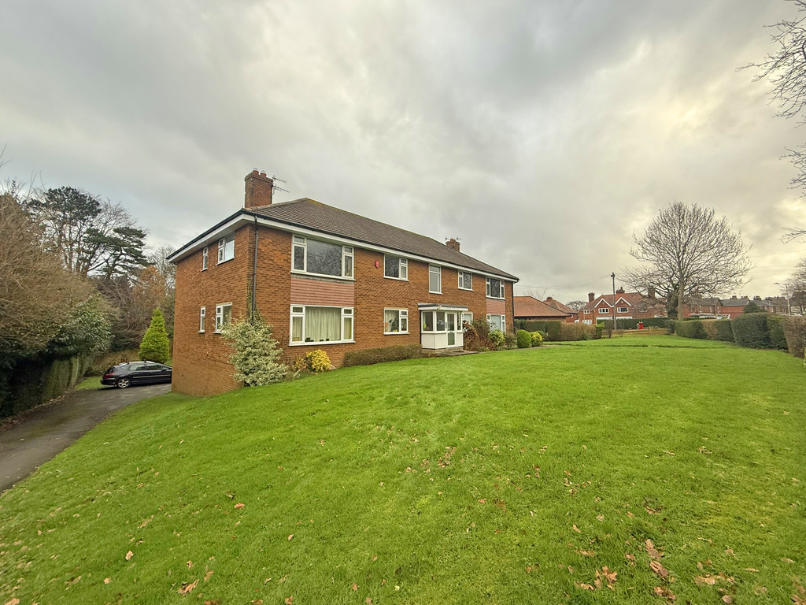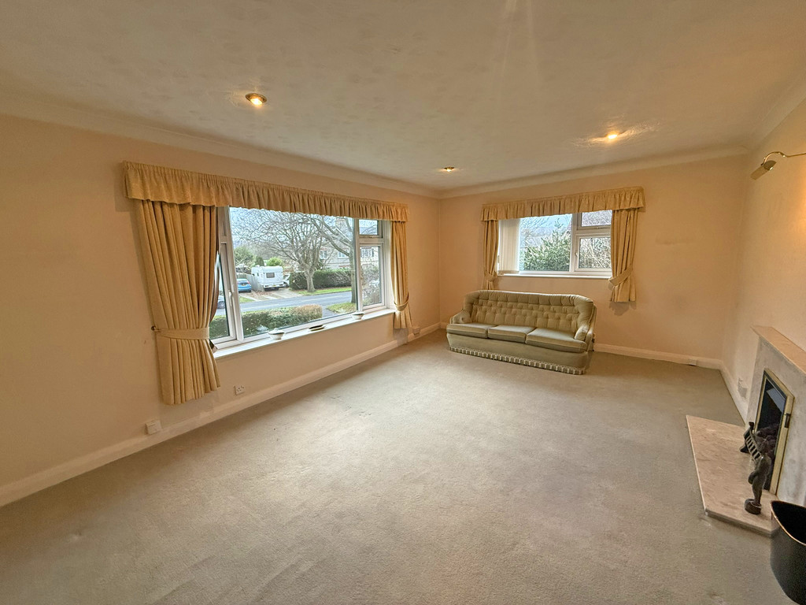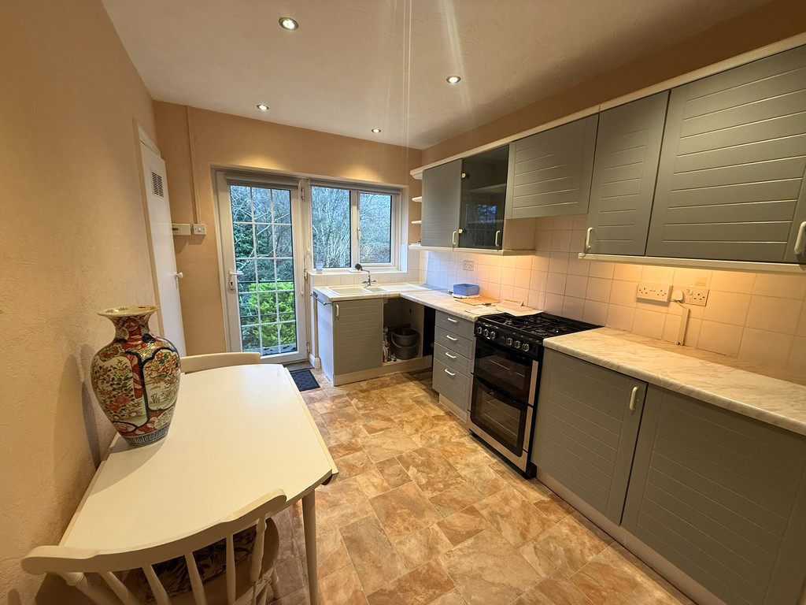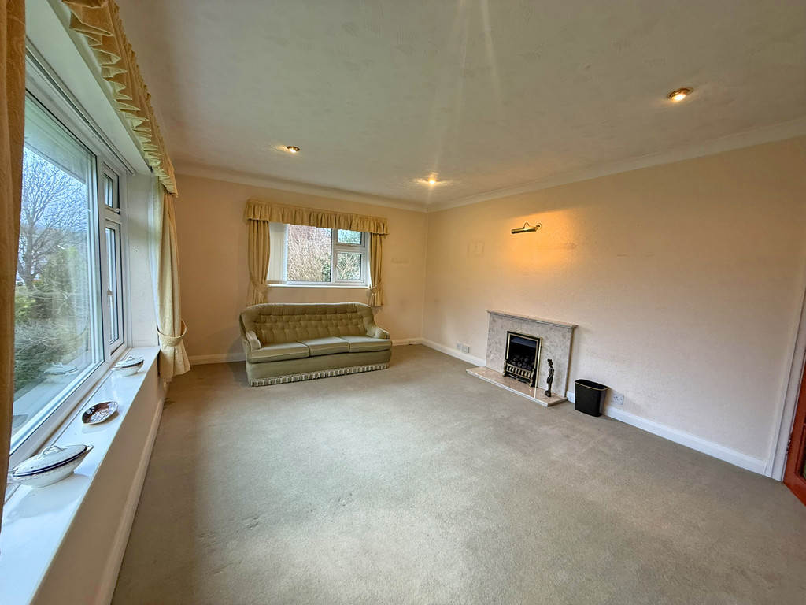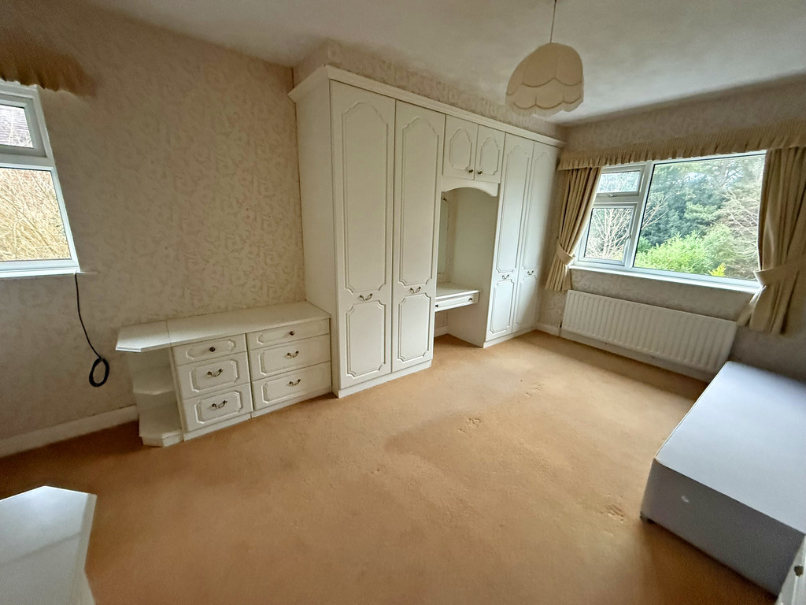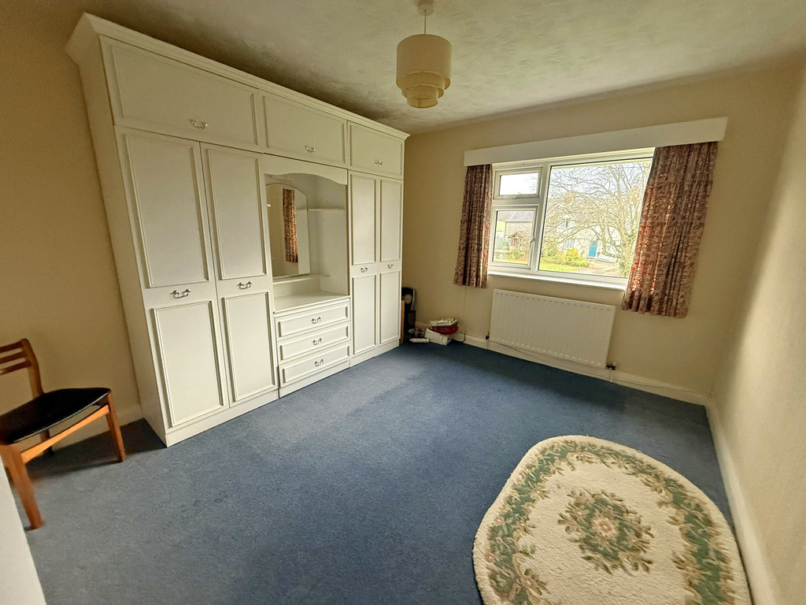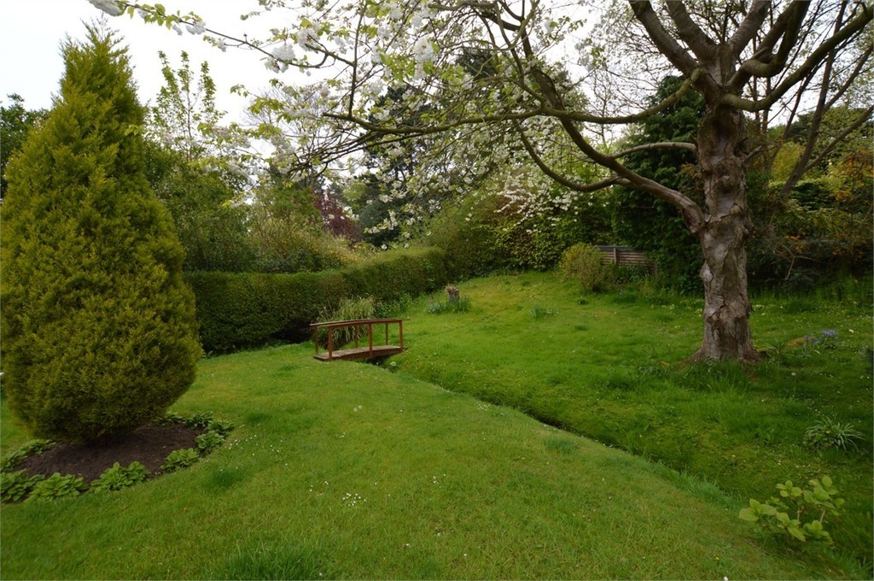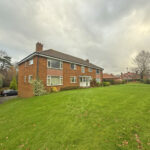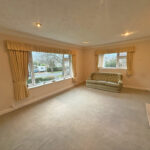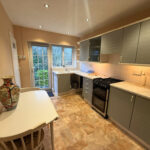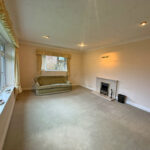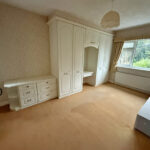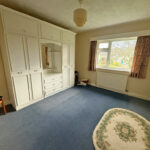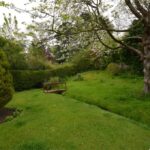Hackness Road, Newby, Scarborough
Property Features
- First Floor Apartment
- Two Bedrooms
- Communal Gardens
- Large Garage
Full Details
MAIN DESCRIPTION A TWO BEDROOM PURPOSE BUILT APARTMENT IN THIS BLOCK OF FOUR, IN THE ENVIABLE NORTH SIDE LOCATION OF NEWBY ON THIS POPULAR STREET. WELL PROPORTIONED ROOMS, COMMUNAL GARDENS, LARGE TANDEM GARAGE WITH LARGE STORAGE AREA. This first floor apartment when briefly described comprises, communal hallway, hall, dual aspect living room, rear facing kitchen, two double bedrooms, wet room and separate w/c. Rear access staircase with storeroom on the half landing. To the outside are communal gardens and a large tandem garage with electric door and large storeroom off.
GROUND FLOOR
COMMUNAL HALLWAY
FIRST FLOOR
HALLWAY
LOUNGE 17' 10" x 12' 4" (5.44m x 3.76m)
KITCHEN 12' 4" x 8' 3" (3.76m x 2.51m)
BEDROOM 16' 8" x 10' 9" (5.08m x 3.28m)
BEDROOM 12' 4" x 10' 6" (3.76m x 3.2m)
WET ROOM
WC
OUTSIDE
COMMUNAL GARDENS
GARAGE 29' 2" x 10' 6" (8.89m x 3.2m)
Make Enquiry
Please complete the form below and a member of staff will be in touch shortly.
