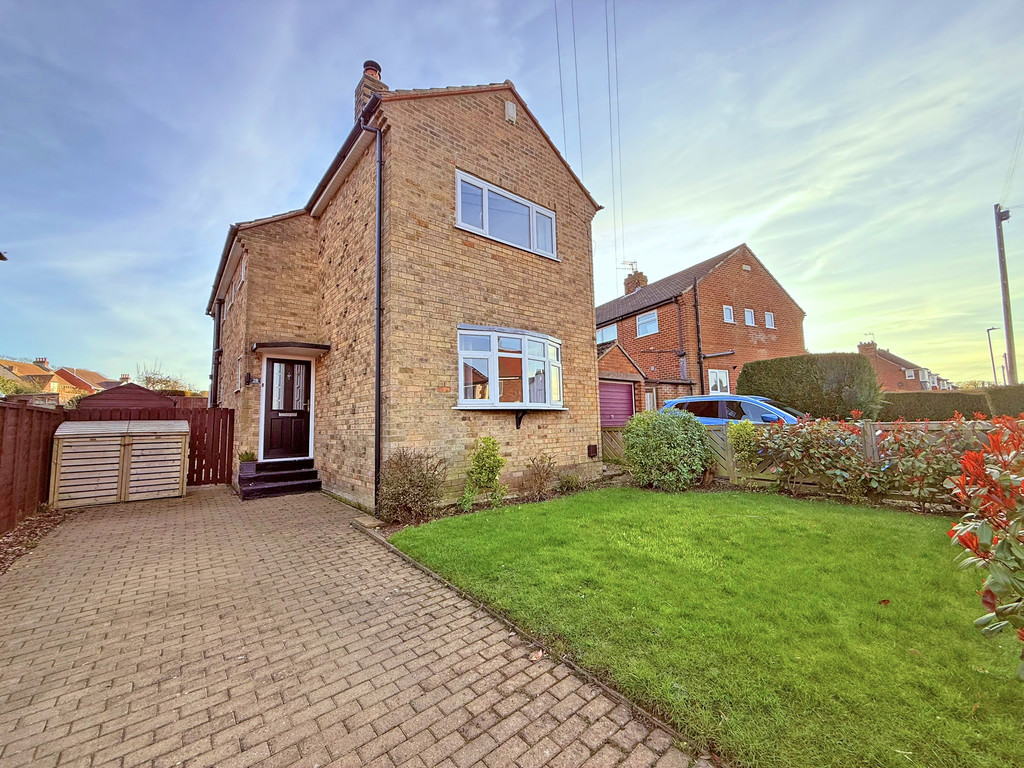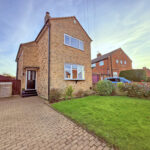Greenstead Road, Newby, Scarborough
Property Features
- Detached House
- Three Bedrooms
- Immaculate Presentation
- Gardens And Driveway.
Full Details
MAIN DESCRIPTION A WELL PRESENTED MODERN DETACHED HOUSE IN THE EVER POPULAR NORTH SIDE LOCATION OF NEWBY WITH A WEALTH OF LOCAL AMENITIES INCLUDING GREAT SCHOOLS, SUPERMARKET, DOCTORS, DENTIST, CHEMIST EATERIES AND PUBLIC HOUSES. THE PROPERTY IS PRESENTED TO A SUPERB STANDARD THROUGHOUT AND HAS TO BE VIEWED TO BE APPRECIATED. THREE BEDROOMS WITH GREAT POTENTIAL TO EXTEND FURTHER WITH THE NECESSARY PERMISSIONS. This immaculate light and airy property when briefly described comprises, a welcoming entrance hall, dual aspect, bay fronted lounge diner, rear facing breakfast kitchen and utility room to the ground floor. On the first floor are three well appointed bedrooms and a family bathroom. Driveway and well presented gardens to the outside.
GROUND FLOOR
ENTRANCE HALL
LOUNGE/DINER 20' x 12' 6" (6.1m x 3.81m) max
KITCHEN/BREAKFAST ROOM 11' 6" x 9' 2" (3.51m x 2.79m)
UTILITY ROOM 6' 7" x 4' 11" (2.01m x 1.5m)
FIRST FLOOR
LANDING
BEDROOM 12' 6" x 10' 10" (3.81m x 3.3m)
BEDROOM 11' 6" x 9' 2" (3.51m x 2.79m)
BEDROOM 9' 2" x 8' 6" (2.79m x 2.59m)
BATHROOM
OUTSIDE
GARDENS
DRIVEWAY
Make Enquiry
Please complete the form below and a member of staff will be in touch shortly.



























