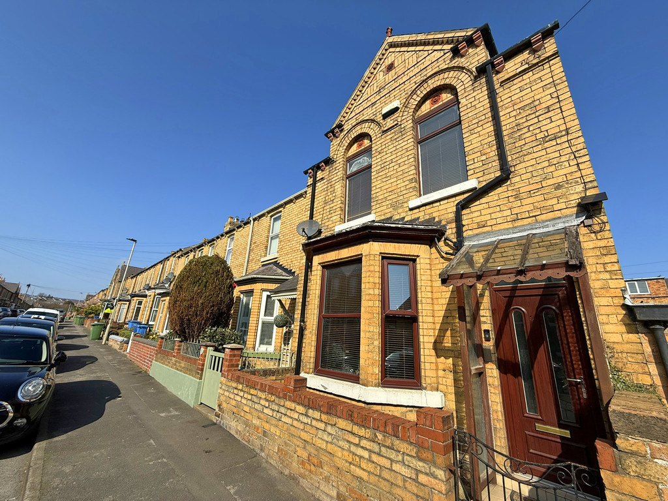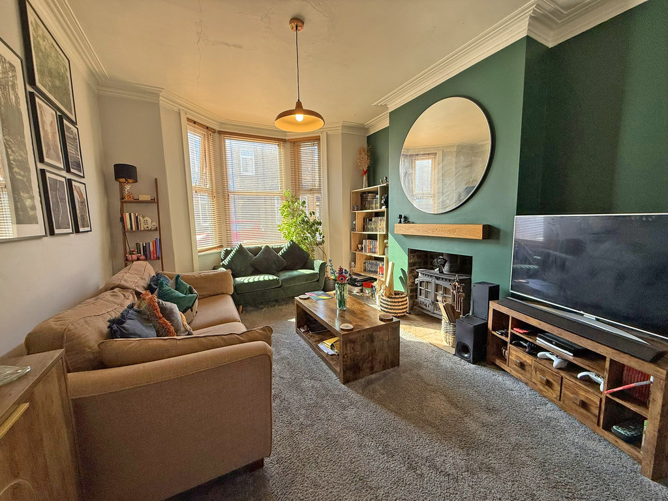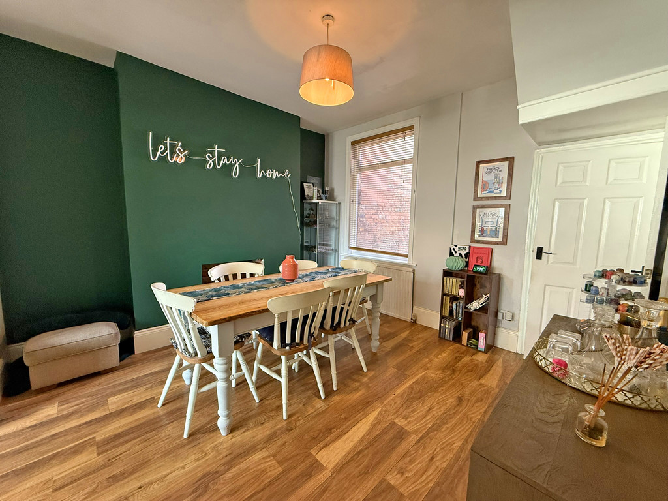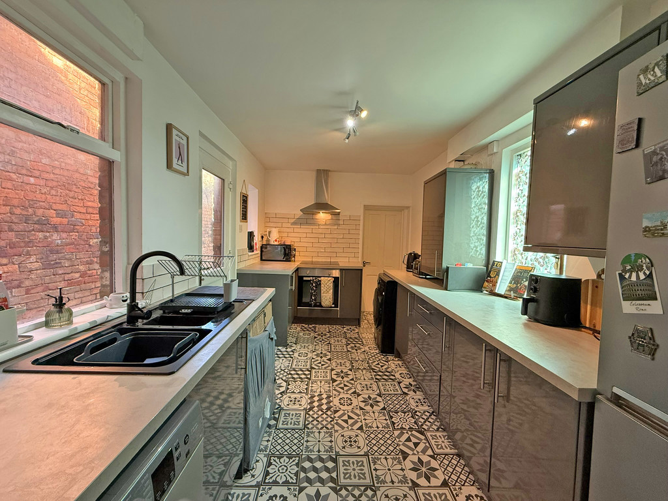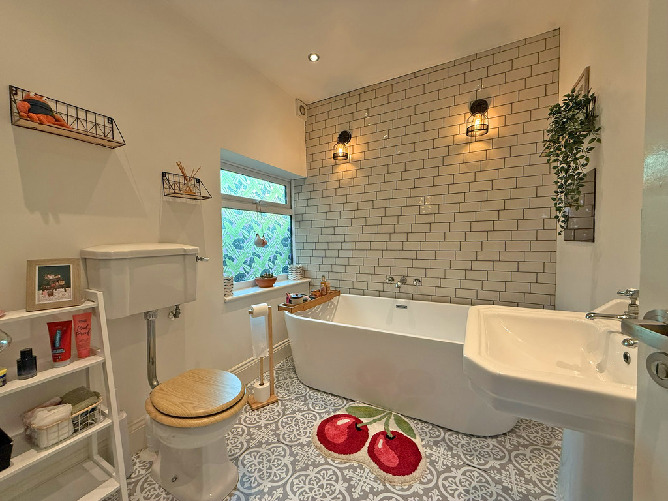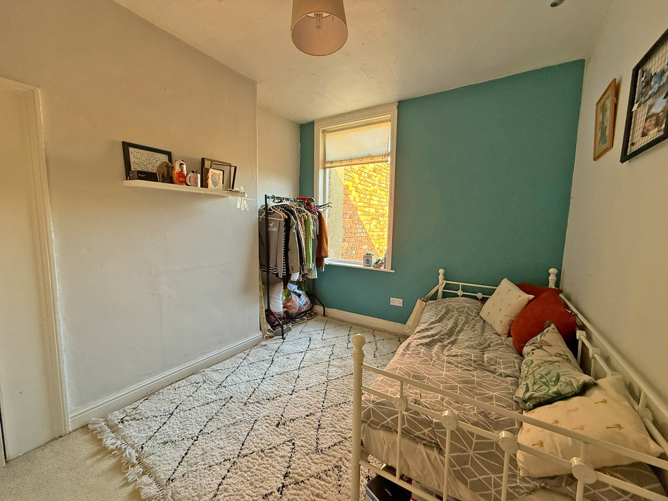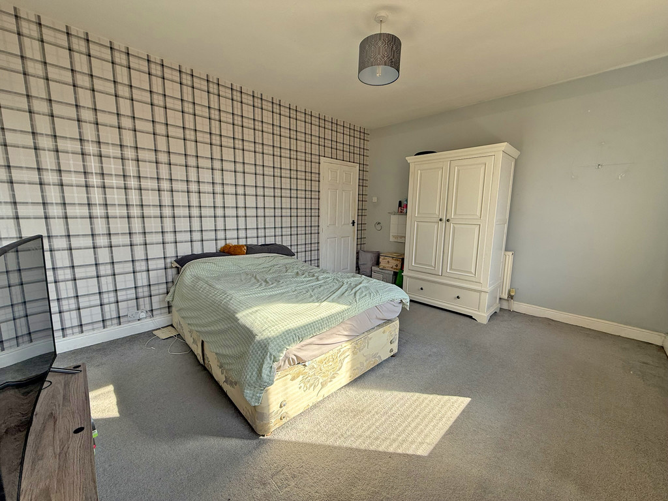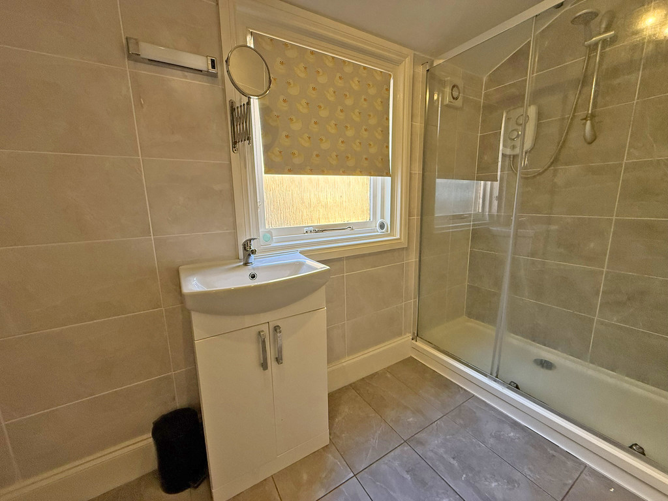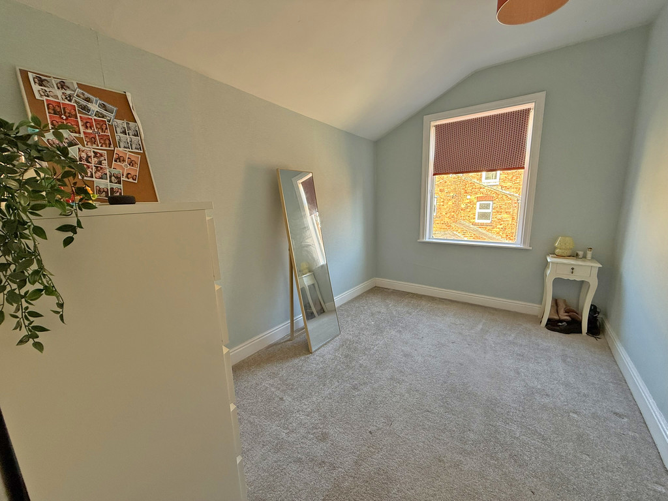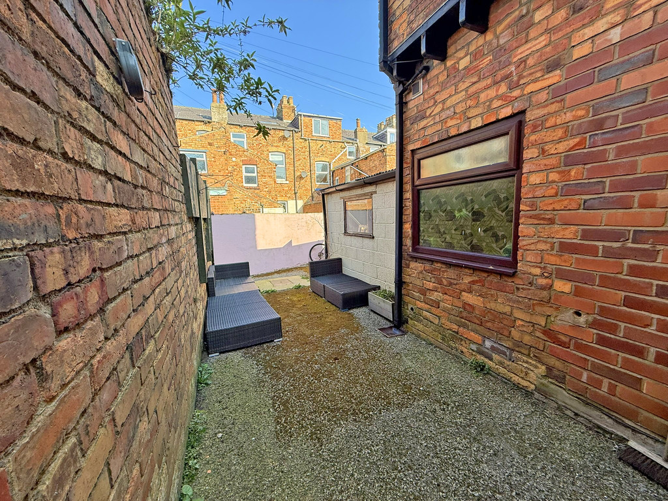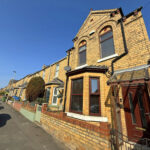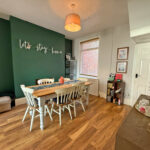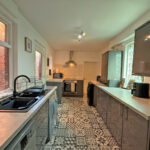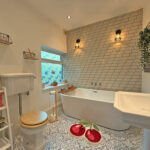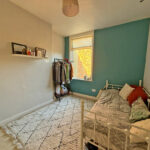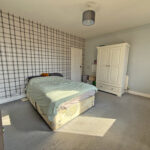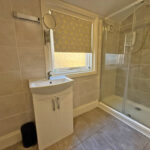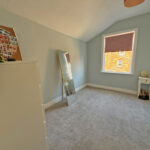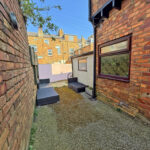Gordon Street, Scarborough
Property Features
- End Of Terrace House
- Three Bedrooms
- Well Presented
- Enclosed Rear Yard
Full Details
MAIN DESCRIPTION AN END OF TERRACE THREE BEDROOM PERIOD HOUSE SITUATED ON THIS POPULAR STREET, WITH GENEROUS PROPORTIONS. OPEN PLAN RECEPTION SPACE WITH WOOD BURNING STOVE, LUXURIOUS BATHROOM SUITE, MODERN KITCHEN, ENCLOSED REAR YARD WITH STORE. The property when briefly described comprises entrance lobby, hallway, bay fronted lounge, rear facing dining room, modern kitchen and superb bathroom to the ground floor. On the first floor are three well appointed bedrooms and shower room. Enclosed rear yard with outside store, light and power connected.
GROUND FLOOR
ENTRANCE LOBBY
HALLWAY
LOUNGE 14' 6" x 12' 1" (4.42m x 3.68m)
DINING ROOM 12' 7" x 12' 3" (3.84m x 3.73m)
KITCHEN 13' 9" x 7' 9" (4.19m x 2.36m)
BATHROOM 7' 9" x 6' 7" (2.36m x 2.01m)
FIRST FLOOR
BEDROOM 15' 6" x 12' (4.72m x 3.66m)
BEDROOM 12' x 9' 7" (3.66m x 2.92m)
BEDROOM 11' 6" x 7' 7" (3.51m x 2.31m)
SHOWER ROOM
OUTSIDE
REAR YARD
STORE
Make Enquiry
Please complete the form below and a member of staff will be in touch shortly.
