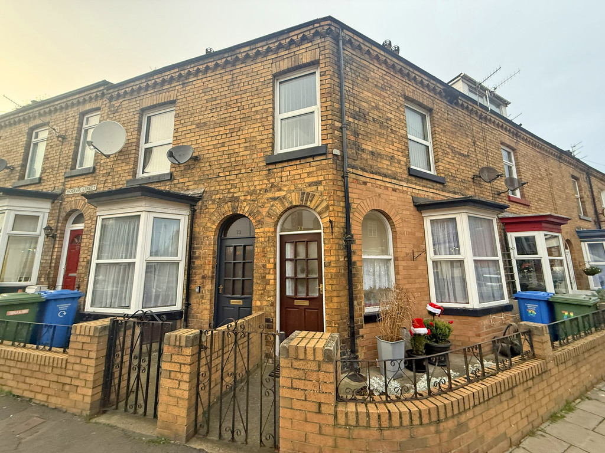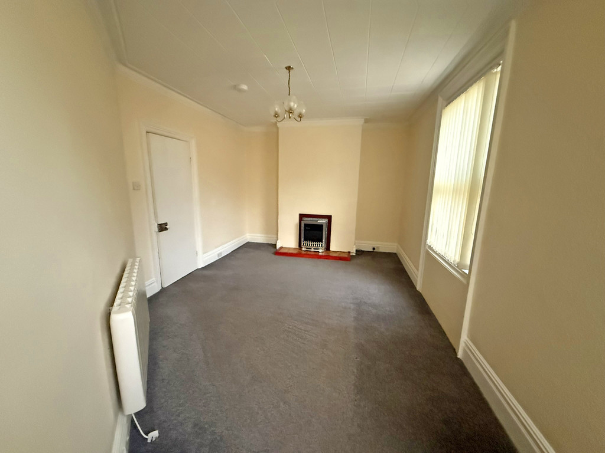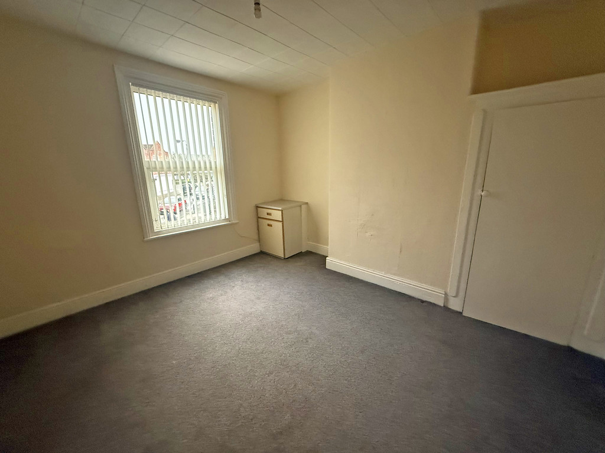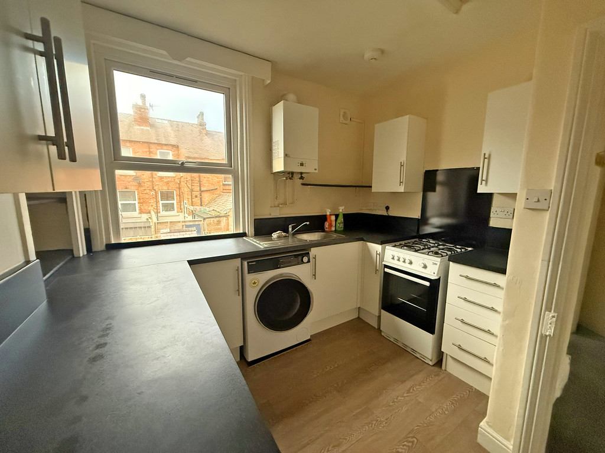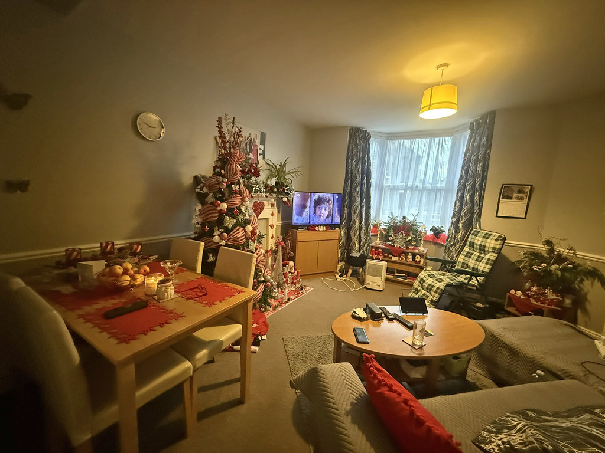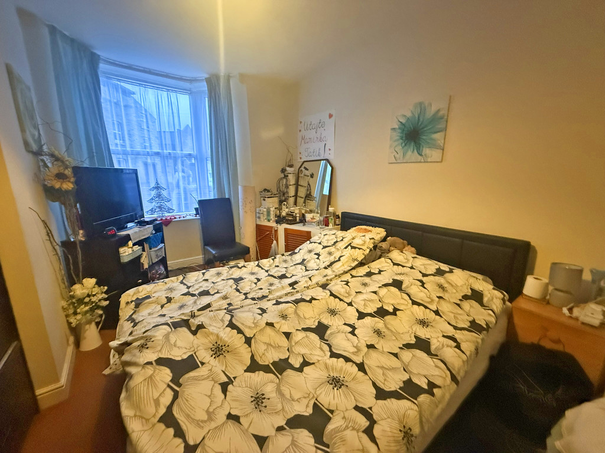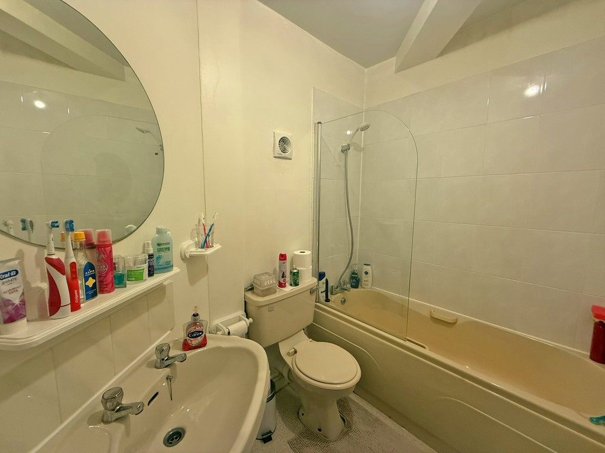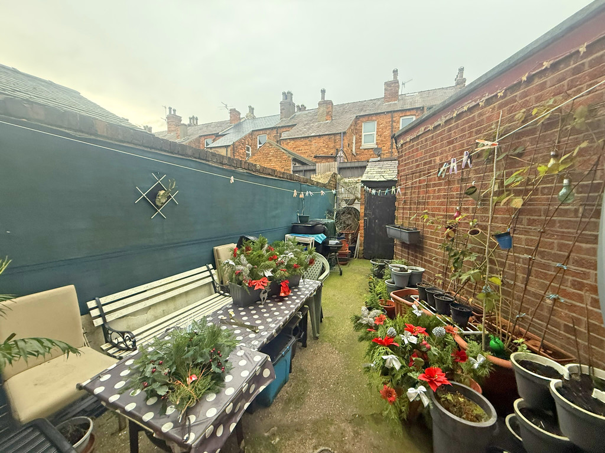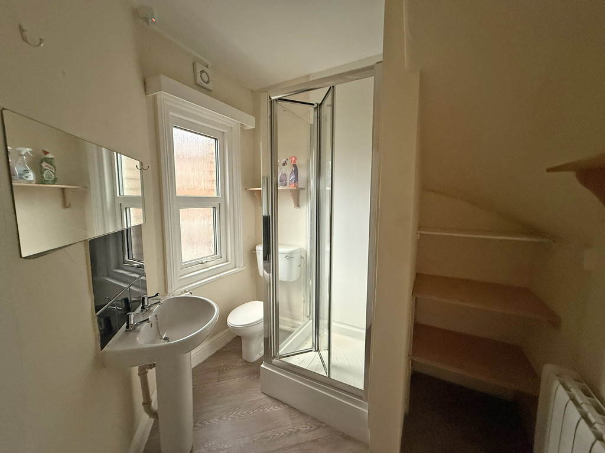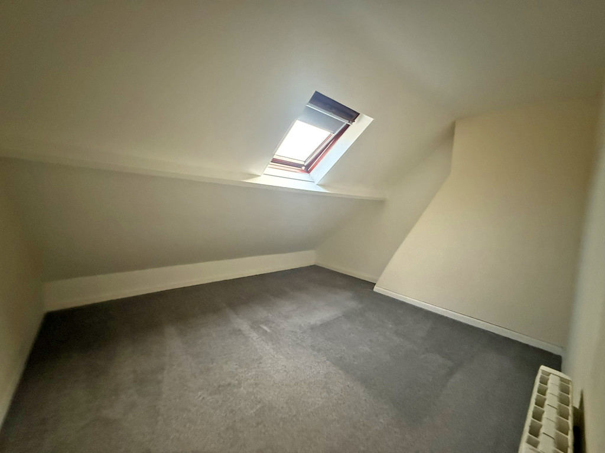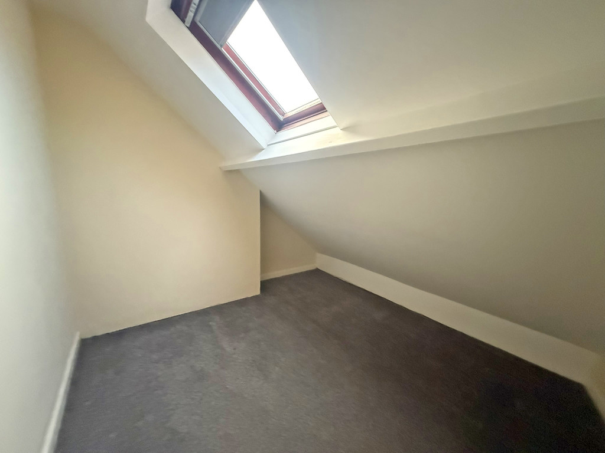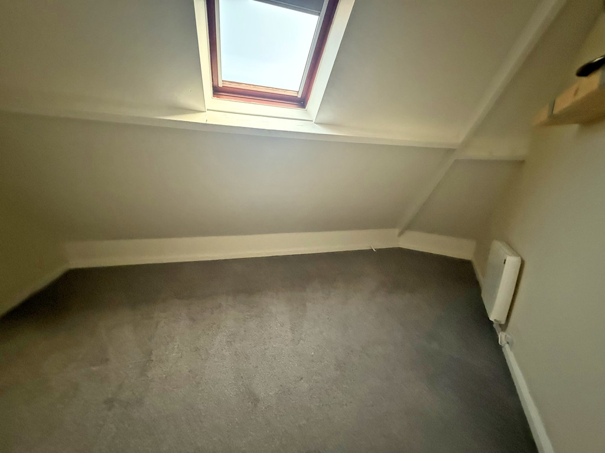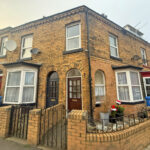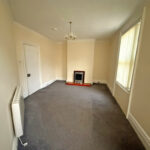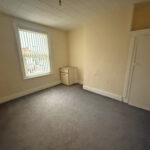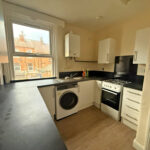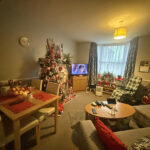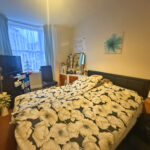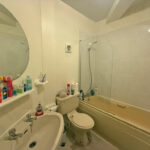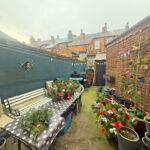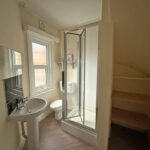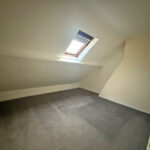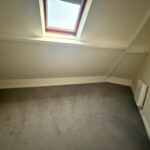Gladstone Road, Scarborough
Property Features
- Block Of Two Apartments
- Ground Floor One Bedroom Flat
- Four Bedroom Upper Floor Maisonette
- Town Centre Location
Full Details
MAIN DESCRIPTION AN IDEAL INVESTMENT, OFFERING TO THE MARKET A CORNER PROPERTY COMPRISING TWO APARTMENTS, A GROUND FLOOR ONE BEDROOM FLAT AND A FIRST AND SECOND FLOOR FOUR BEDROOM MAISONETTE. CONVENIENTLY LOCATED IN THIS TOWN CENTRE LOCATION WITH GOOD LONG STANDING TENANTS IN THE GROUND FLOOR. The property when briefly described comprises, a ground floor flat with private entrance, lounge, kitchen, double bedroom bathroom and enclosed rear yard. The upper floor flat comprises private entrance hall, first floor landing, lounge, kitchen, shower room and bedroom, on the second floor are three further bedrooms.
71
GROUND FLOOR
ENTRANCE PORCH
LOUNGE 15' 8" x 15' 6" (4.78m x 4.72m) max
KITCHEN 9' 6" x 9' 6" (2.9m x 2.9m) L shaped max
BEDROOM 15' 2" x 10' 9" (4.62m x 3.28m) max
BATHROOM 9' x 7' 2" (2.74m x 2.18m) max
STORAGE
OUTSIDE
REAR YARD
73
GROUND FLOOR
ENTRANCE HALL
FIRST FLOOR
LANDING
LOUNGE 18' 5" x 10' 6" (5.61m x 3.2m) max
KITCHEN 10' 6" x 9' 8" (3.2m x 2.95m) L shaped max
BEDROOM 14' 0" x 12' 8" (4.27m x 3.86m) max
SHOWER ROOM
SECOND FLOOR
LANDING
BEDROOM 15' 2" x 9' 6" (4.62m x 2.9m) max
BEDROOM 10' 6" x 9' 7" (3.2m x 2.92m) max
BEDROOM 13' 9" x 12' 7" (4.19m x 3.84m) max
Make Enquiry
Please complete the form below and a member of staff will be in touch shortly.
