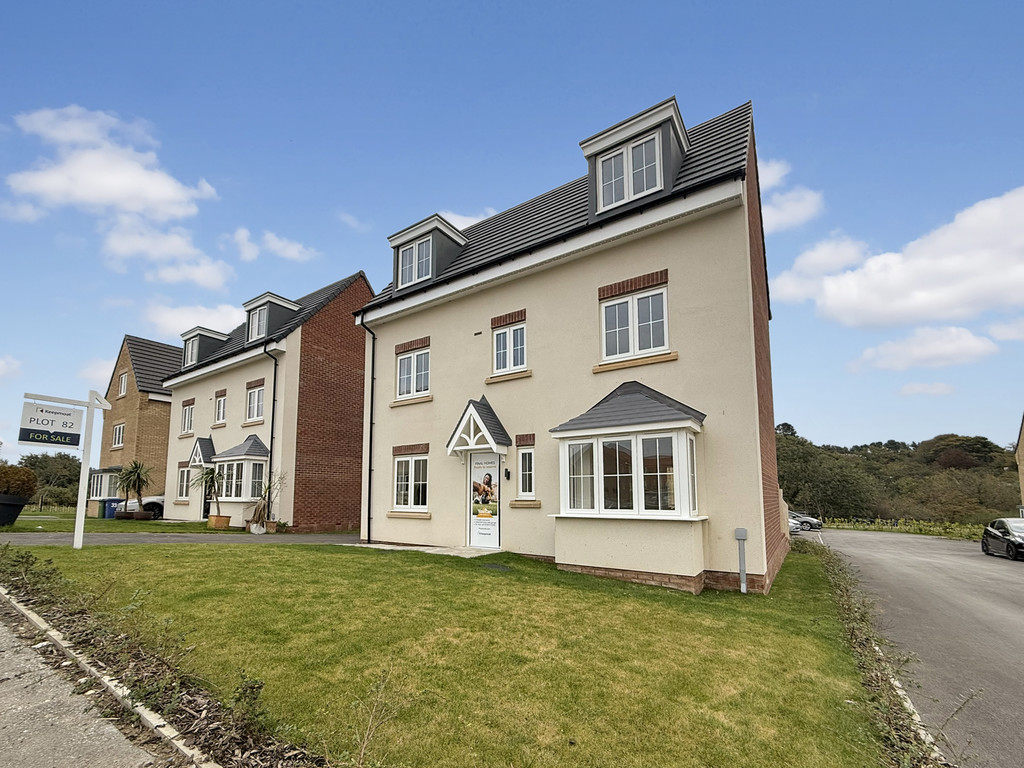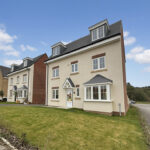Foxglove Way, Scalby, Scarborough
Property Features
- Detached New Build House
- Four Bedrooms
- Three Bathrooms
- Garage And Gardens
Full Details
MAIN DESCRIPTION Offering busy families room for everyone, the Cambridge provides flexible living across three carefully planned floors.
With over 1,200 sq. ft. of cleverly designed living space, this detached home offers every family the room they need. The well equipped kitchen/diner and airy dual aspect lounge, with bay window and French doors onto the garden, are both great family-orientated rooms. There's a WC on the ground floor too, and when everyone needs their own space, there are four large bedrooms.
The first floor has two double bedrooms: one with an en suite, the other with room for a dressing or study area. There's a modern family bathroom here too. The top floor has two more bedrooms and a WC with the option to add a shower. And if you don't need all four bedrooms, one would make a perfect study, hobby or games room.
GROUND FLOOR
ENTRANCE HALL
WC 2' 11" x 5' 5" (0.89m x 1.65m)
KITCHEN/DINER 15' 11" x 9' 7" (4.85m x 2.92m)
LOUNGE 15' 11" x 10' (4.85m x 3.05m) plus bay
FIRST FLOOR
LANDING
BEDROOM 1 11' 3" x 9' 9" (3.43m x 2.97m)
ENSUITE 9' 9" x 4' 4" (2.97m x 1.32m)
BEDROOM 2 15' 11" x 10' (4.85m x 3.05m)
BATHROOM 7' 11" x 6' 4" (2.41m x 1.93m)
SECOND FLOOR
LANDING
BEDROOM 3 13' 7" x 9' 9" (4.14m x 2.97m)
BEDROOM 4 11' 4" x 9' 7" (3.45m x 2.92m)
SHOWER ROOM 8' 2" x 3' 3" (2.49m x 0.99m)
OUTSIDE
GARAGE
GARDENS
Make Enquiry
Please complete the form below and a member of staff will be in touch shortly.

























