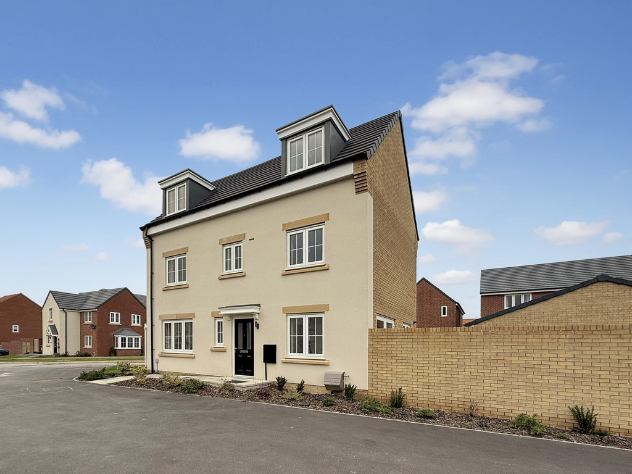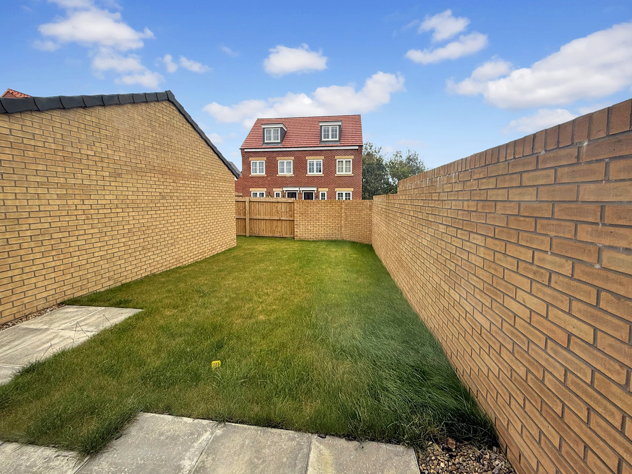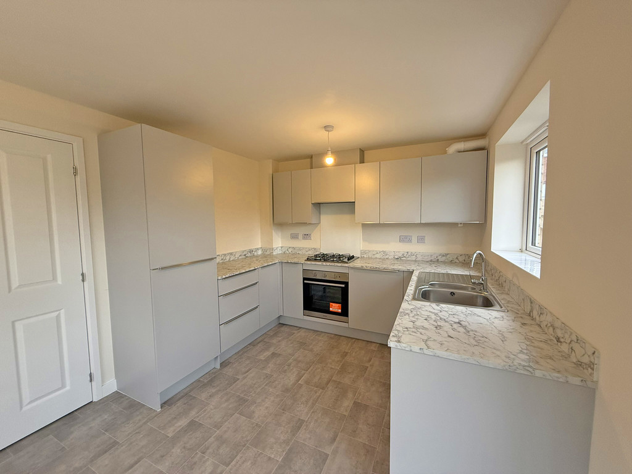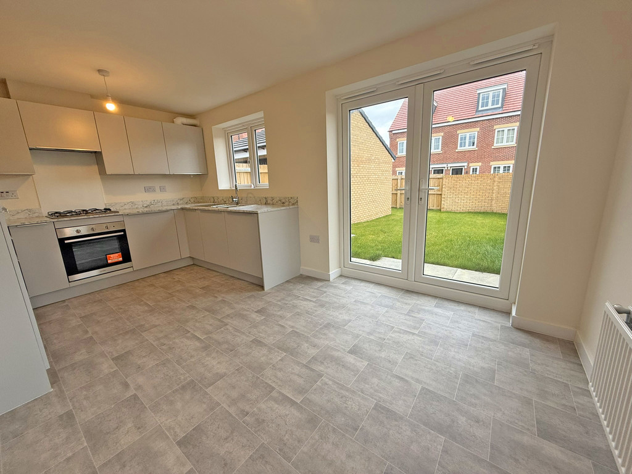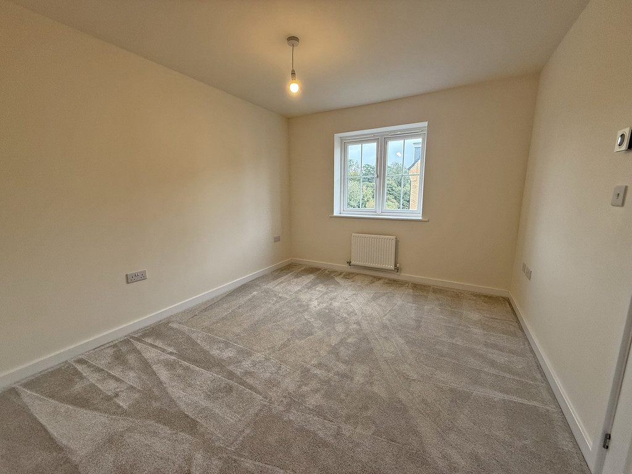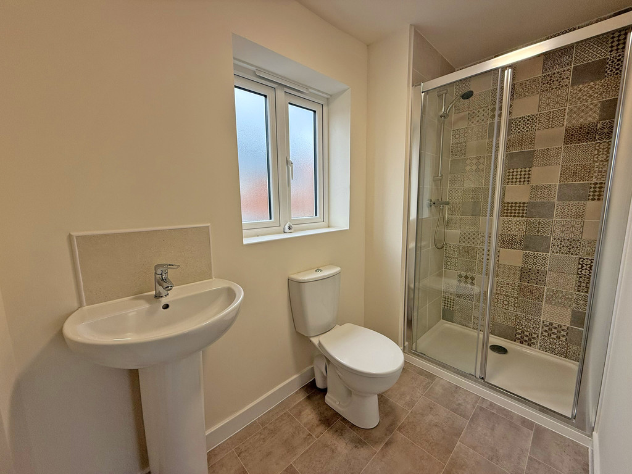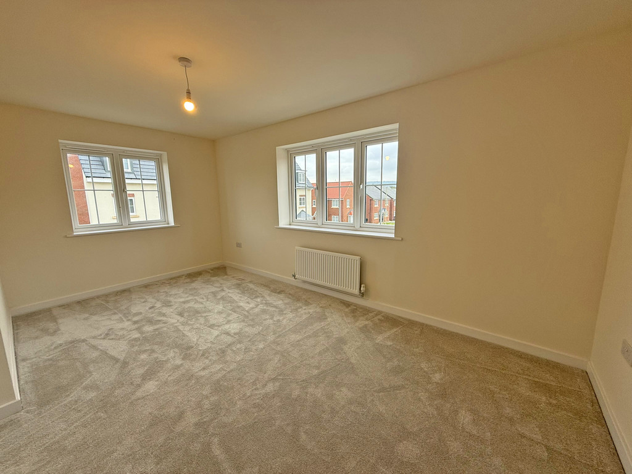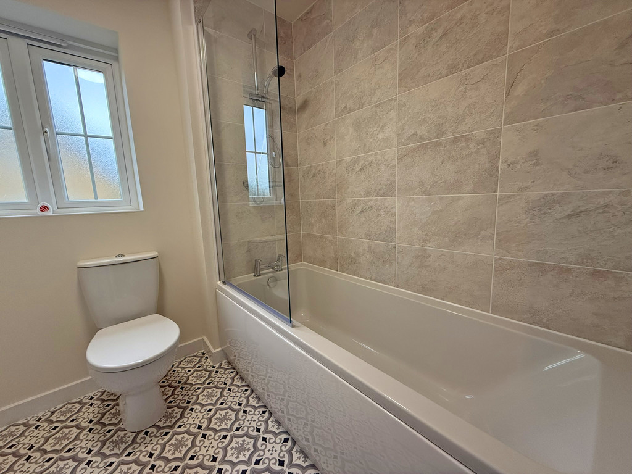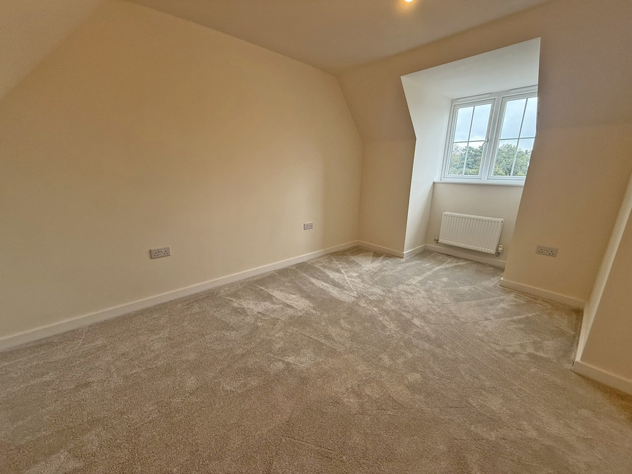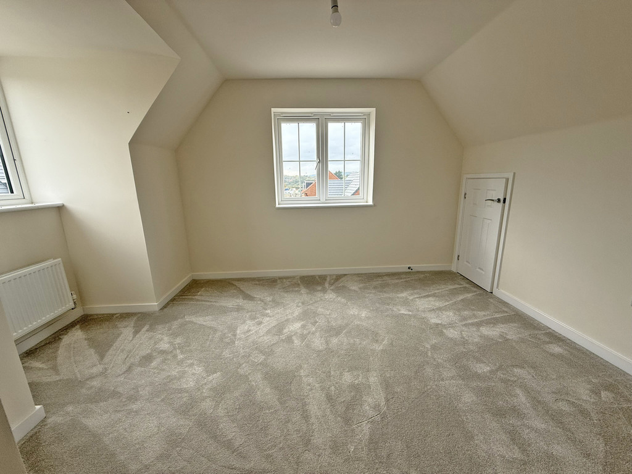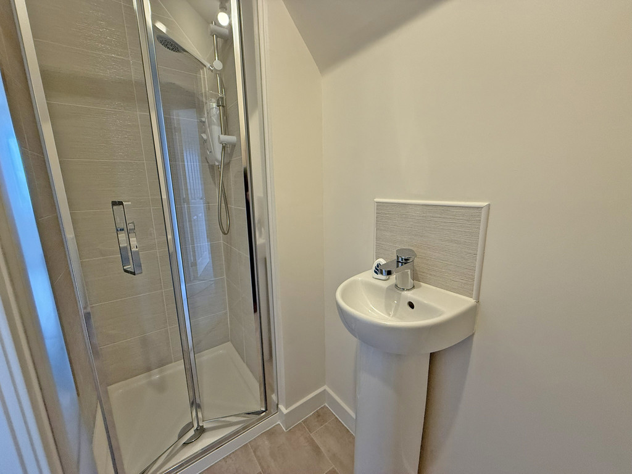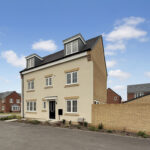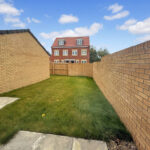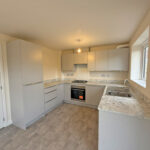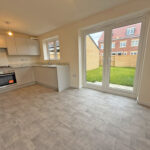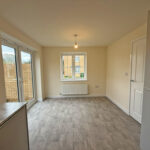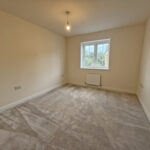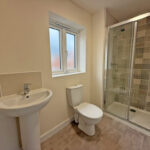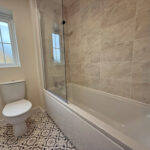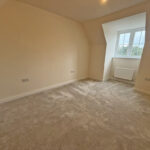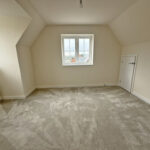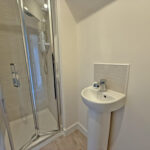Foxglove Way, Scalby, Scarborough
Property Features
- Detached New Build House
- Four Bedrooms
- Ready To Move In
- Garage And Gardens
Full Details
MAIN DESCRIPTION *** LAST ONE REMAINING, STAMP DUTY INCENTIVES*** A NEW BUILD FOUR BEDROOM FAMILY DETACHED HOUSE, BUILT BY THE AWARD WINNING BUILDER KEEPMOAT HOMES, ONE OF ONLY TWO REMAINING AND THE LAST OF THIS TYPE. SITUATED IN THE BEAUTIFUL NORTH SIDE VILLAGE OF SCALBY CLOSE TO BOTH COUNTRYSIDE AND THE SEA. The stunning 4 bedroom Hardwick is a luxurious family home that gives you all the room and flexibility you'll ever need. As soon as you enter the large and airy hallway with WC, it's obvious you're in a home that's all about space. Off the central hallway there's a large lounge with amazing bay window, a stylish kitchen/diner with beautifully designed U-shaped kitchen and generous dining area. When opened, French doors transform this room.
On the first floor are two huge double bedrooms, one with en suite and the other which could be a potential study area. There's a family bathroom on this floor too. On the second floor are two more bedrooms, shower room and further storage.
GROUND FLOOR
ENTRANCE HALL
WC 5' 5" x 2' 11" (1.65m x 0.89m)
LOUNGE 15' 11" x 10' (4.85m x 3.05m) plus bay
KITCHEN/DINER 15' 11" x 9' 7" (4.85m x 2.92m)
FIRST FLOOR
LANDING
BEDROOM 1 11' 3" x 9' 9" (3.43m x 2.97m)
ENSUITE 9' 9" x 4' 4" (2.97m x 1.32m)
BEDROOM 2 15' 11" x 10' (4.85m x 3.05m)
BATHROOM 7' 11" x 6' 4" (2.41m x 1.93m)
SECOND FLOOR
LANDING
BEDROOM 3 13' 7" x 9' 9" (4.14m x 2.97m)
BEDROOM 4 11' 4" x 9' 7" (3.45m x 2.92m)
SHOWER ROOM 8' 2" x 3' 3" (2.49m x 0.99m)
OUTSIDE
GARAGE
GARDENS
Make Enquiry
Please complete the form below and a member of staff will be in touch shortly.
