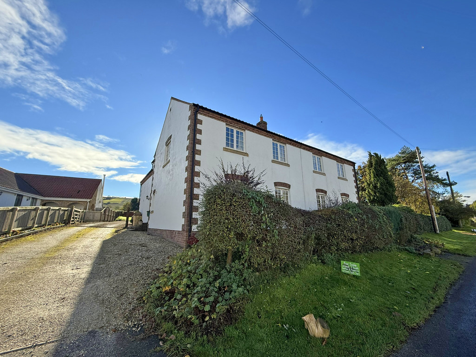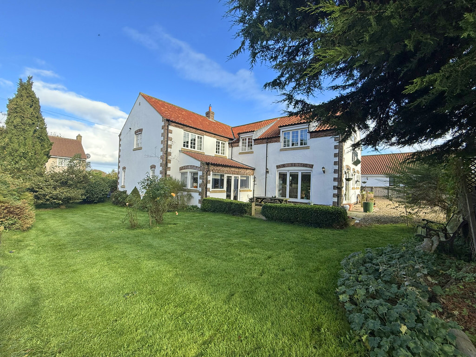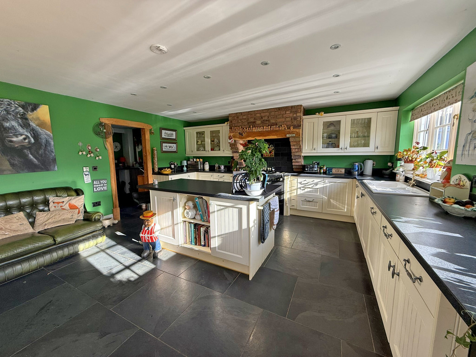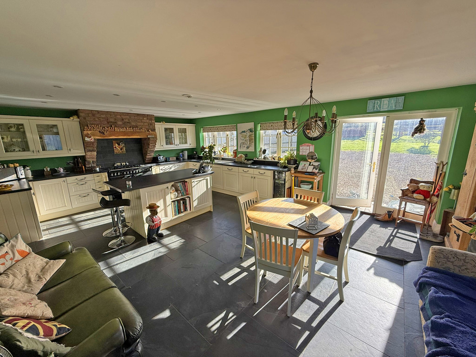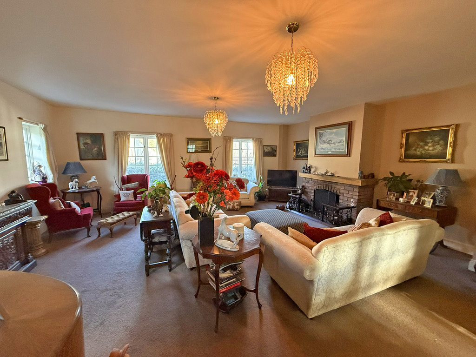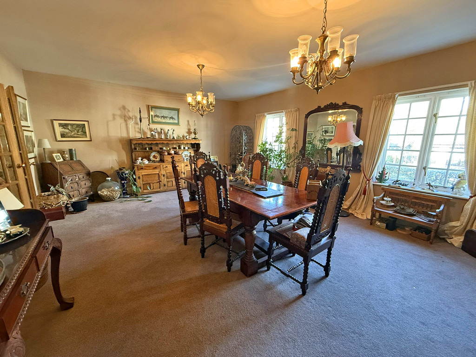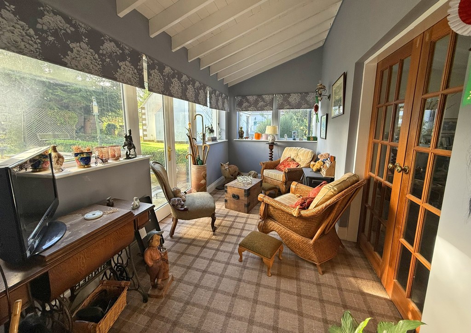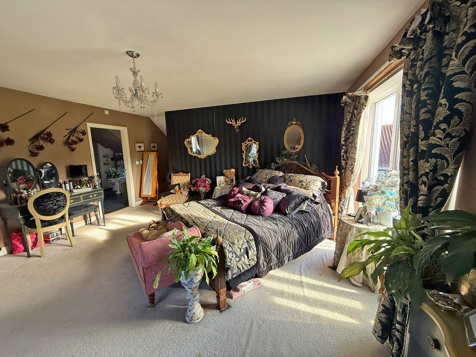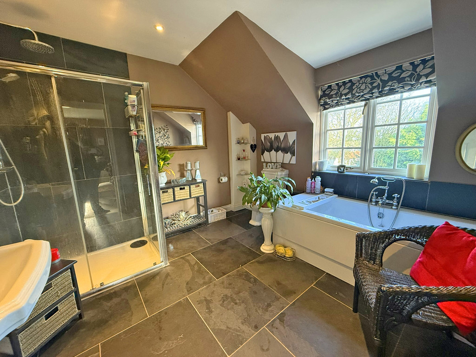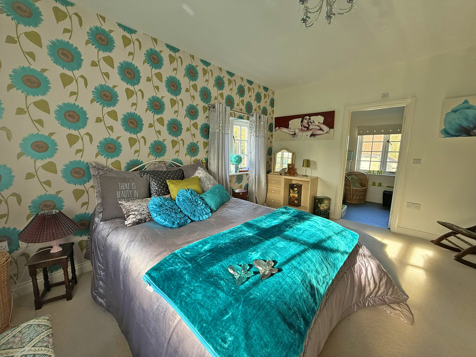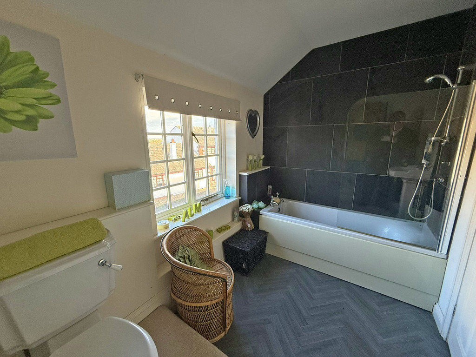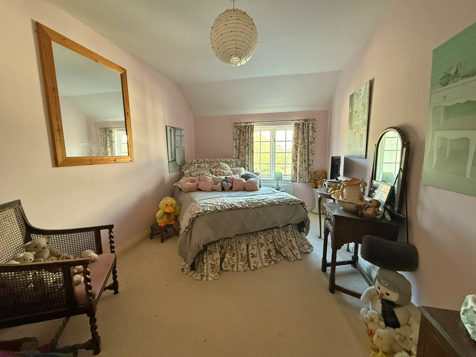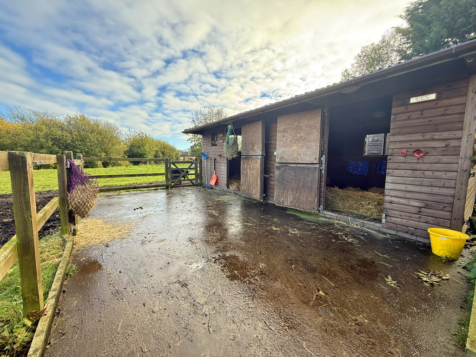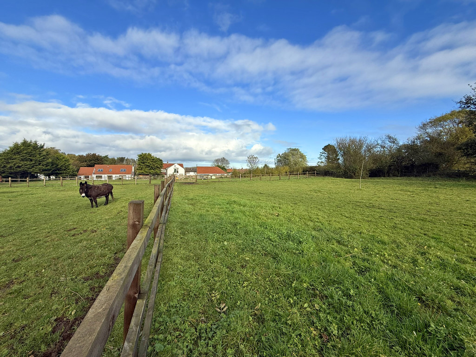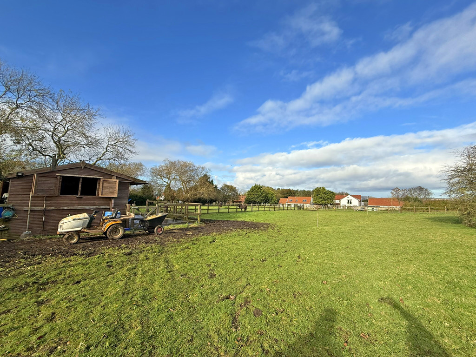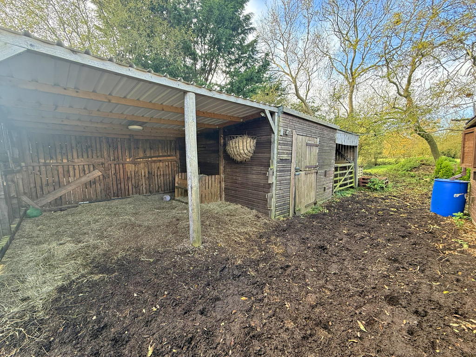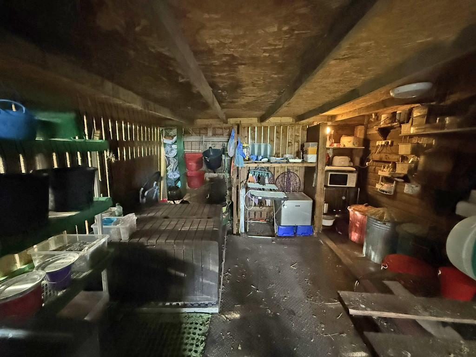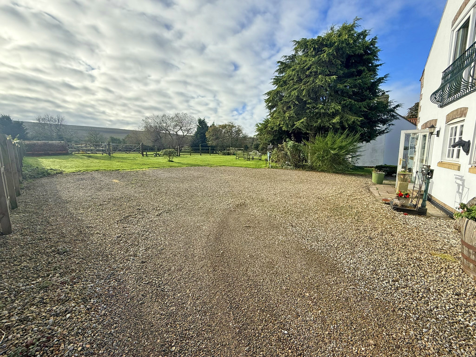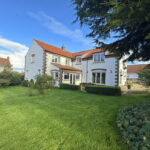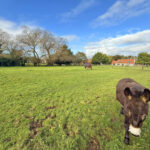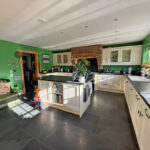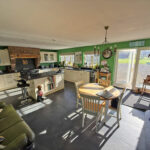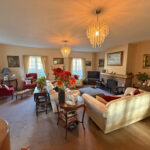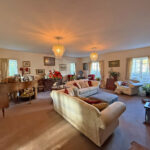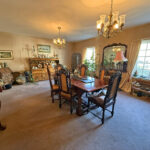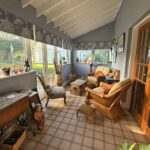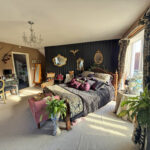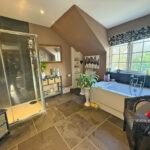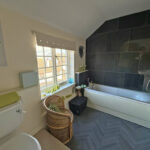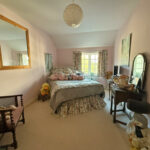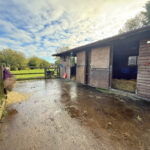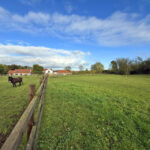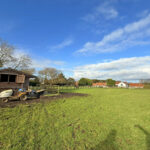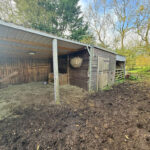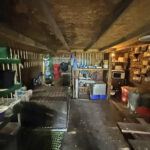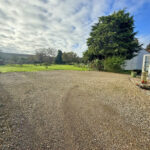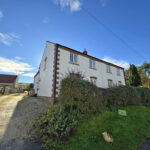Folkton, Scarborough
Property Features
- Equestrian Property
- Modern Large Four Bedroom House
- Approximately 2 Acres Of Land
- Stables And Outbuildings
Full Details
MAIN DESCRIPTION A SUPERB MODERN EQUESTRIAN PROPERTY SITUATED IN THIS IDYLIC RURAL VILLAGE, THE PROPERTY BEING OVER 3000 SQUARE FOOT, WITH APPROXIMATELY TWO ACRES OF LAND STABLES AND AN ARRAY OF OUTBUILDINGS. THE PROPERTY ONLY BEING CONSTRUCTED IN THE LAST 13 YEARS AND WITH A HUGE AMOUNT OF SPACE IN ALL ASPECTS WILL SURELY IMPRESS. The property when briefly described comprises a large rear facing farmhouse family kitchen, utility room, impressive hallway, dual aspect living room, sun room, cloakroom and a large dining room. On the first floor is a generous landing, master bedroom with Juliet balcony overlooking the rear dressing area and en suite three further double bedrooms one with an ensuite and family bathroom. The property has underfloor heating to the ground floor and to the bathrooms on the first floor. The property sits in approximately 2 acres of land, separated into paddocks, with two stables, and a selection of outbuildings.
GROUND FLOOR
KITCHEN/FAMILY ROOM 23' 5" x 16' 3" (7.14m x 4.95m)
UTILITY ROOM 10' 4" x 10' 3" (3.15m x 3.12m)
HALLWAY
CLOAKROOM
LOUNGE 21' 10" x 21' 7" (6.65m x 6.58m)
DINING ROOM 21' 9" x 16' 3" (6.63m x 4.95m)
SUN ROOM 14' 3" x 7' (4.34m x 2.13m)
FIRST FLOOR
LANDING
MASTER BEDROOM 17' 8" x 16' 2" (5.38m x 4.93m)
DRESSING ROOM
ENSUITE 10' 4" x 10' 4" (3.15m x 3.15m)
BEDROOM 14' 10" x 13' 8" (4.52m x 4.17m)
ENSUITE
BEDROOM 16' 4" x 11' 10" (4.98m x 3.61m)
BEDROOM 16' 4" x 9' 7" (4.98m x 2.92m)
BATHROOM
OUTSIDE
GARDENS
LAND Approximately two acres split into four paddocks.
STABLES
TACK ROOM
FEED STORE
OPEN SHELTER



















