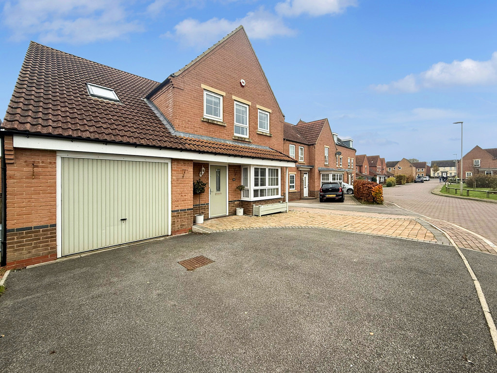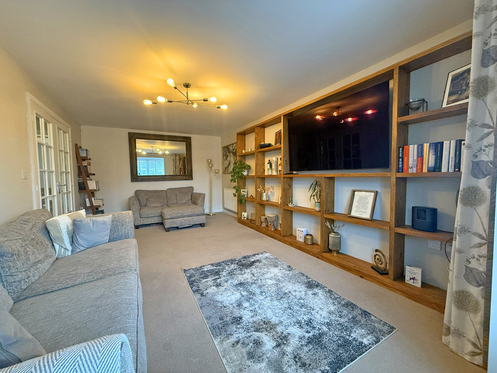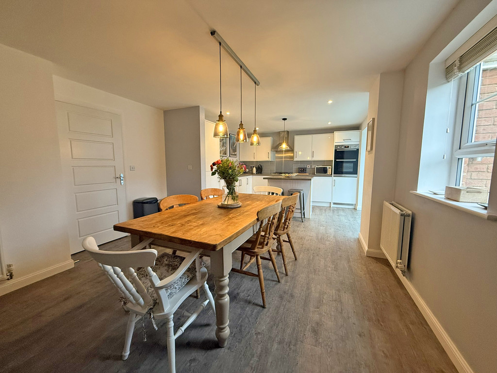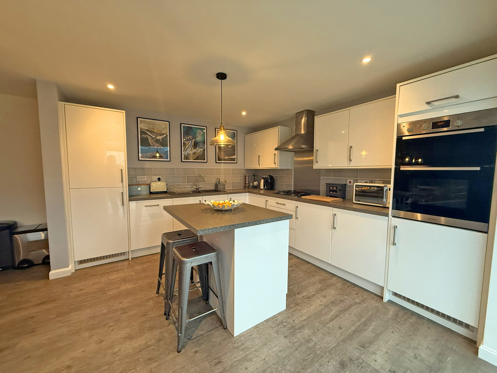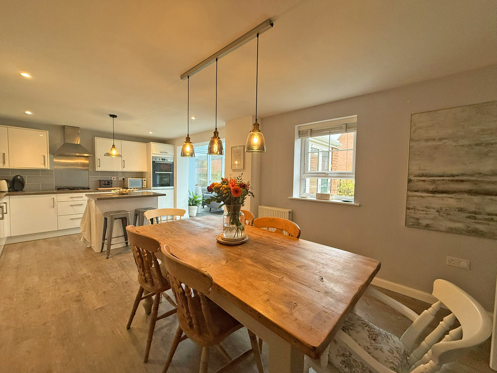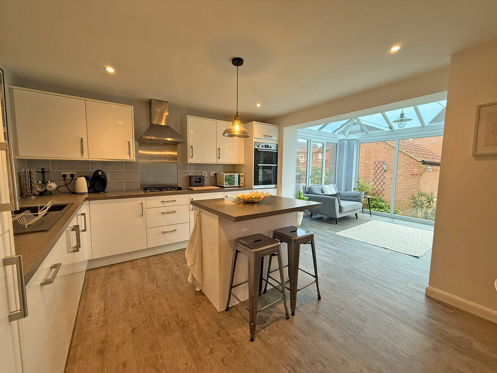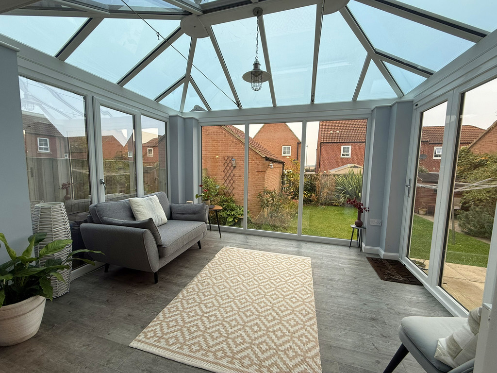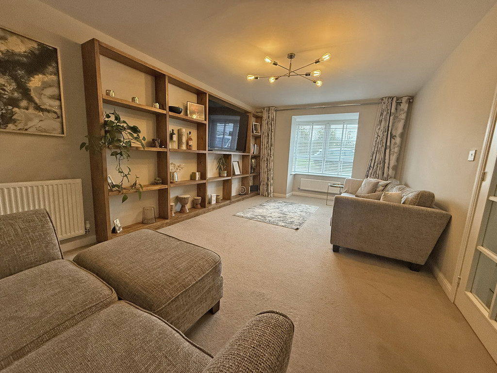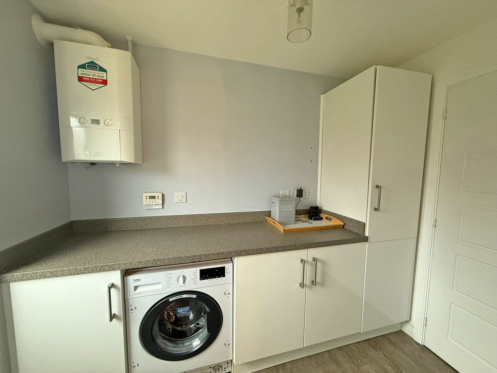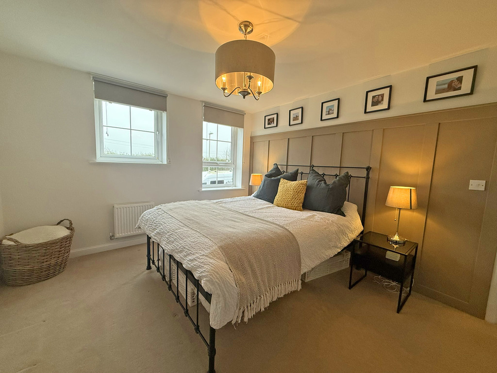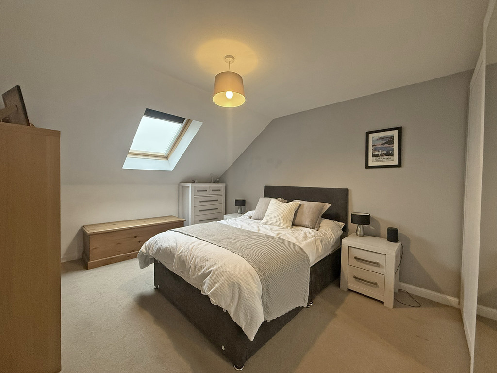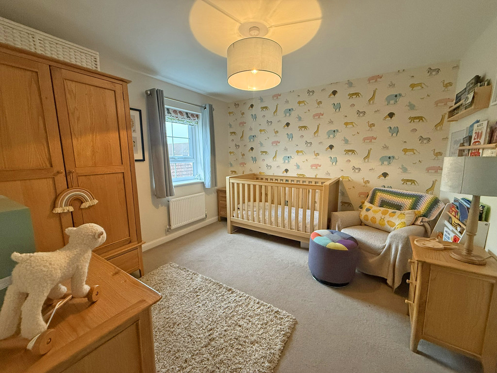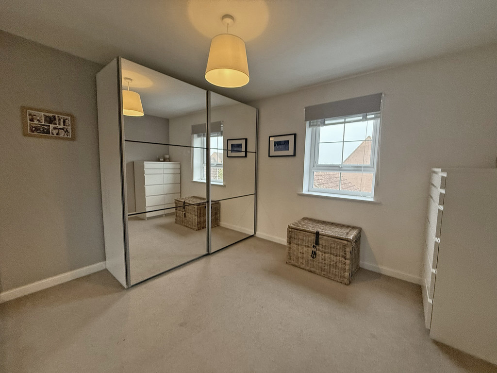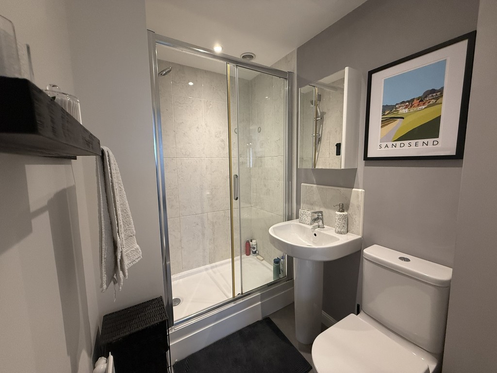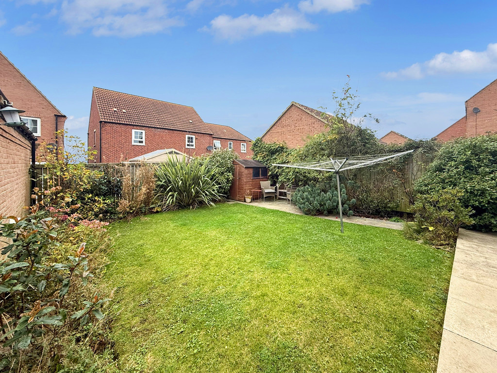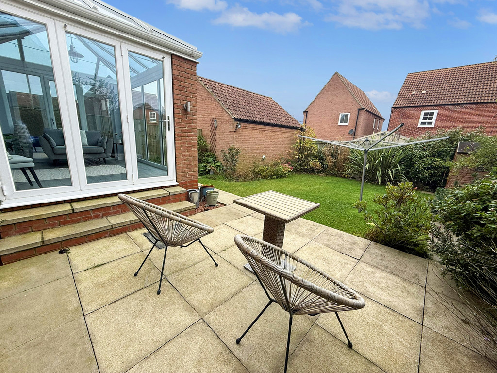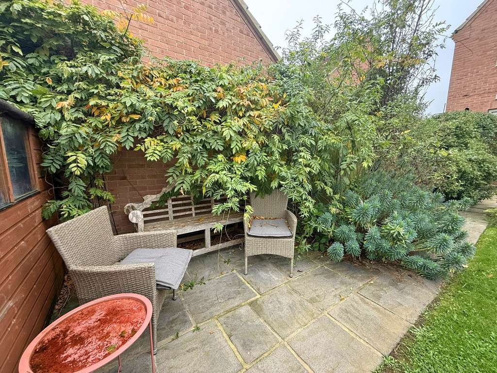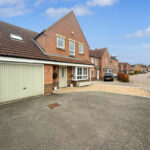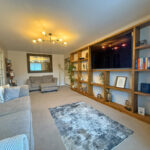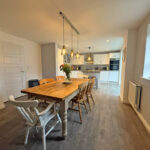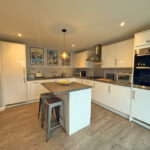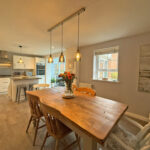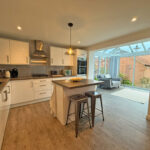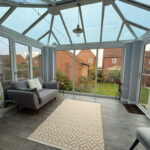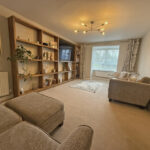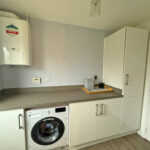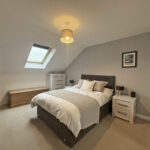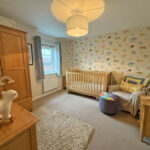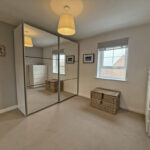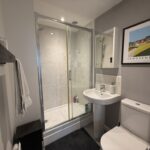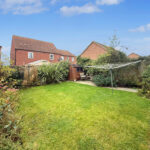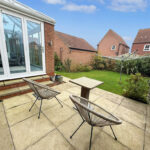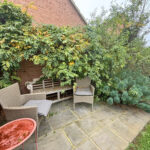Dairy Lane, Cayton, Scarborough
Property Features
- Five Bedrooms
- Superb Living Space
- Two En-Suites
- Integrated Garage And Gardens
Full Details
MAIN DESCRIPTION THIS IMMACULATE FIVE BEDROOM DETACHED FAMILY HOUSE ON THIS POPULAR MATURE DEVELOPMENT IN THE LOVELY SCARBOROUGH VILLAGE OF CAYTON. PRESENTED TO A SUPERB STANDARD THROUGHOUT, WITH FANTASTIC LIVING AND DINING SPACE, CONSERVATORY, FIVE WELL LAID OUT BEDROOMS TWO WITH ENSUITE, LARGE INTEGRATED GARAGE AND GARDENS. The property when briefly described comprises entrance hall, large bay fronted lounge, open plan kitchen diner to the rear following through to the modern conservatory, utility room and cloakroom to the ground floor. On the first floor are five well appointed bedrooms with four generous double rooms, two with en suite and a further single bedroom and family bathroom. Large integrate garage with access from the hallway, generous off street parking to the front and lawned garden to the rear.
GROUND FLOOR
ENTRANCE HALL
LOUNGE 20' 3" x 11' (6.17m x 3.35m)
KITCHEN/DINER 23' 8" x 13' (7.21m x 3.96m)
CONSERVATORY 12' 2" x 11' 5" (3.71m x 3.48m)
UTILITY ROOM 8' 8" x 5' 4" (2.64m x 1.63m)
WC
FIRST FLOOR
LANDING
MASTER BEDROOM 13' 10" x 11' 1" (4.22m x 3.38m)
ENSUITE
BEDROOM 12' 2" x 11' 1" (3.71m x 3.38m)
ENSUITE
BEDROOM 15' 1" x 10' 11" (4.6m x 3.33m)
BEDROOM 11' 3" x 10' 11" (3.43m x 3.33m)
BEDROOM 10' 5" x 6' 6" (3.18m x 1.98m)
BATHROOM 6' 10" x 6' 2" (2.08m x 1.88m)
OUTSIDE
GARAGE 20' 4" x 10' 5" (6.2m x 3.18m)
GARDENS
Make Enquiry
Please complete the form below and a member of staff will be in touch shortly.
