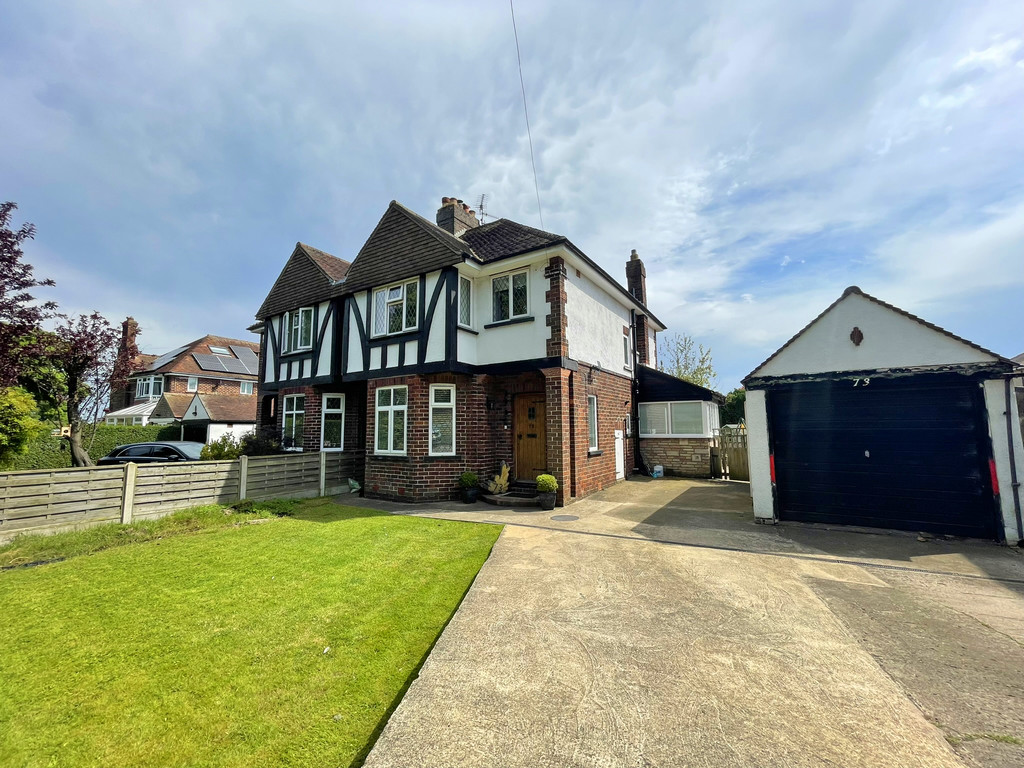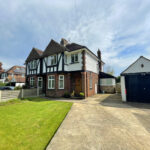Cross Lane, Newby, Scarborough
Property Features
- Semi-Detached House
- Three Bedrooms
- Further Planning Permission In Place
- Well Presented
- Garage, Gardens And Workshop
Full Details
MAIN DESCRIPTION A BEAUTIFUL THREE BEDROOM SEMI DETACHED HOUSE ON A GENEROUS PLOT, WITH PLANNING PERMISSION IN PLACE TO CREATE FURTHER BEDROOM AND LIVING SPACE. PRESENTED TO A LOVELY STANDARD THROUGHOUT IN THIS DESIRABLE LOCATION WITH GARDENS, PARKING, GARAGE AND LARGE WORKSHOP. The property when briefly described comprises, entrance hall, bay fronted lounge with wood burning stove, rear facing dining room, kitchen and utility room to the ground floor. On the first floor are three well appointed bedrooms and a modern family bathroom. Lawned garden to the front with extensive parking and garage, rear enclosed garden mainly laid to lawn with patio and large timber workshop.
GROUND FLOOR
ENTRANCE HALL
LOUNGE 14' 7" x 12' 2" (4.44m x 3.71m) Into bay
DINING ROOM 12' 9" x 11' 3" (3.89m x 3.43m)
KITCHEN 9' 3" x 6' 9" (2.82m x 2.06m)
UTILITY ROOM 7' 8" x 6' 2" (2.34m x 1.88m)
FIRST FLOOR
LANDING
BEDROOM 14' 8" x 11' 4" (4.47m x 3.45m)
BEDROOM 12' 9" x 11' 4" (3.89m x 3.45m)
BEDROOM 7' 4" x 7' (2.24m x 2.13m)
BATHROOM 9' x 6' 9" (2.74m x 2.06m)
OUTSIDE
GARAGE
GARDENS
WORKSHOP
Make Enquiry
Please complete the form below and a member of staff will be in touch shortly.

