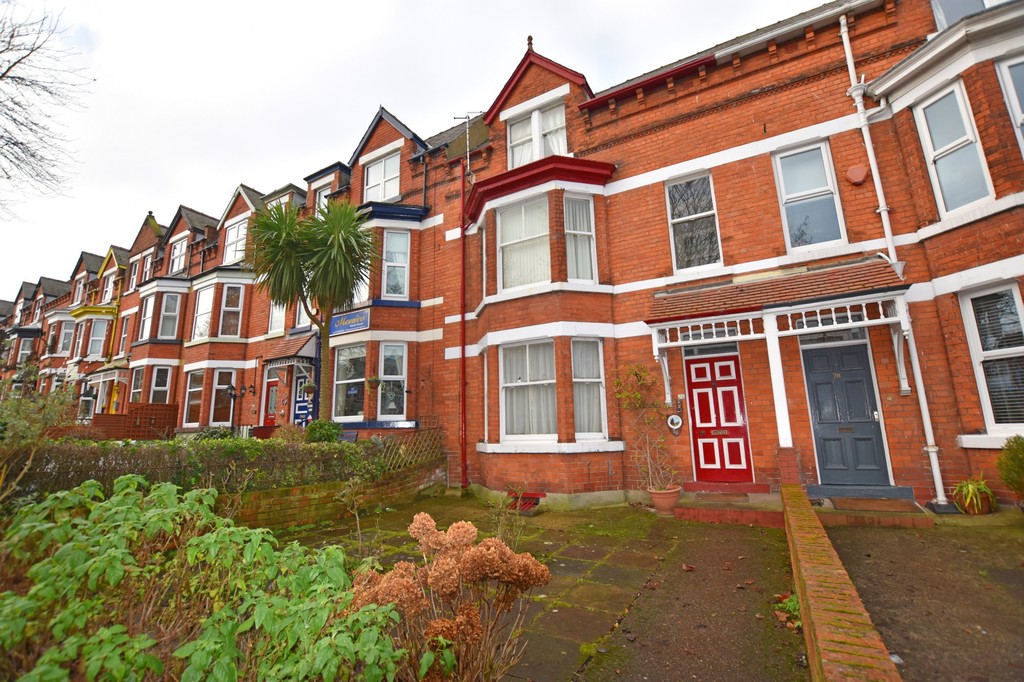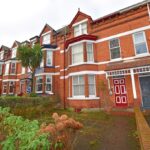Columbus Ravine, Scarborough
Property Features
- Block Of Flats
- 4 One Bedroom And 1 Bedsit
- Off Street Parking
- Cellar Storage
Full Details
MAIN DESCRIPTION A BLOCK OF FIVE SELF CONTAINED APARTMENTS ALL OCCUPIED AND TO BE SOLD IDEALLY WITH TENANTS IN SITU. SPREAD OVER THREE FLOORS IN THIS POPULAR LOCATION ARE FOUR ONE BEDROOM APARTMENTS AND ONE BEDSIT. The property when briefly described comprises, communal entrance hall, bay fronted one bedroom flat and rear facing further one bedroom flat to the ground floor. On the first floor is a bay fronted one bedroom flat and a rear facing bedsit. To the second floor is a further one bedroom flat. The rear of the property has a gated off street parking area, and to the basement level are two large cellar storage rooms. The annual rents are totalling £22787 per annum.
FLAT 1 REAR
GROUND FLOOR
LOUNGE 12' 8" x 11' 5" (3.86m x 3.48m)
KITCHEN 13' 3" x 7' 4" (4.04m x 2.24m)
WC
UTILITY AREA
BATHROOM
BEDROOM 18' 2" x 8' 3" (5.54m x 2.51m)
FLAT 1A FRONT
LIVING/KITCHEN 15' 9" x 15' 3" (4.8m x 4.65m) max
BEDROOM 11' 8" x 8' 8" (3.56m x 2.64m)
BATHROOM
FIRST FLOOR
FLAT 2 FRONT
LOUNGE 15' 9" x 12' 7" (4.8m x 3.84m)
KITCHEN 10' x 8' 2" (3.05m x 2.49m)
BEDROOM 14' 4" x 12' 3" (4.37m x 3.73m)
BATHROOM
FLAT 4 BEDSIT REAR
BEDSIT KITCHEN 13' 7" x 13' 7" (4.14m x 4.14m)
BATHROOM
SECOND FLOOR
FLAT 3
LOUNGE 14' 4" x 13' 4" (4.37m x 4.06m)
KITCHEN 9' 9" x 6' 4" (2.97m x 1.93m)
BATHROOM
WC
BASEMENT
Make Enquiry
Please complete the form below and a member of staff will be in touch shortly.

