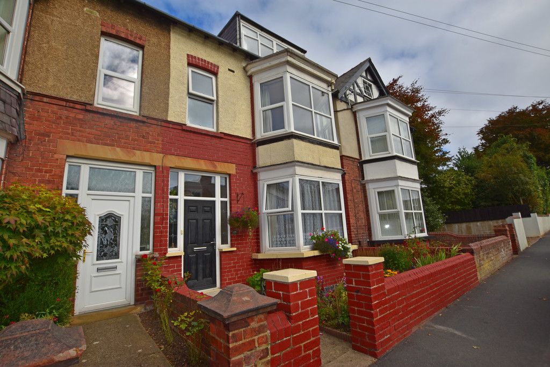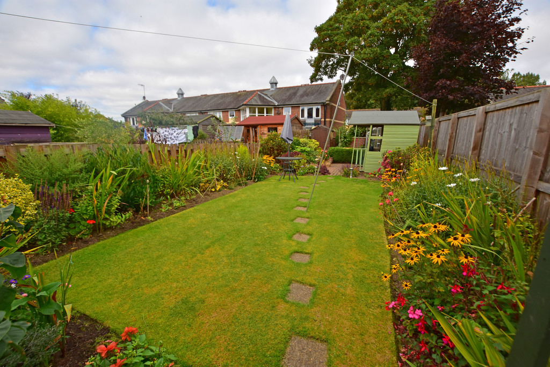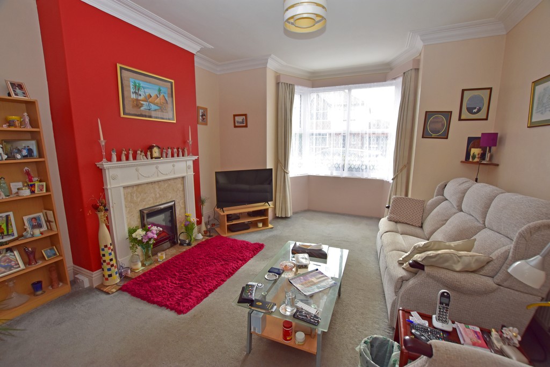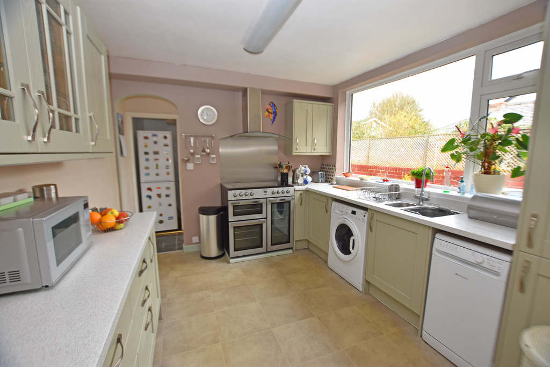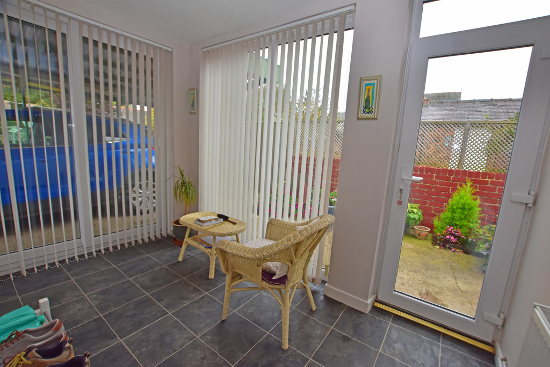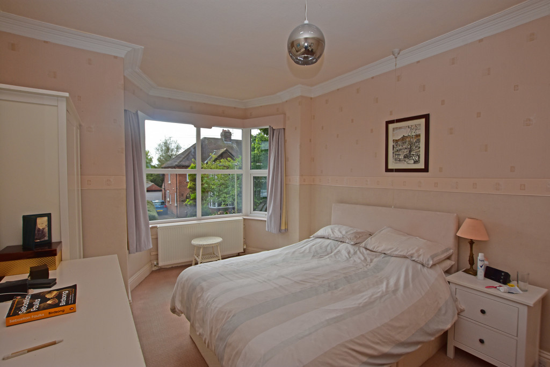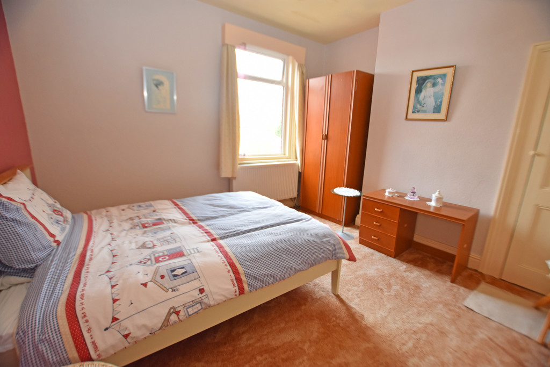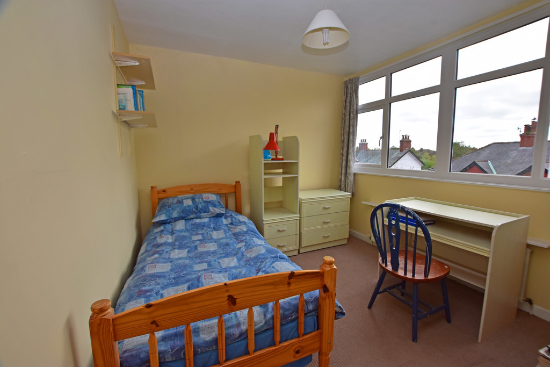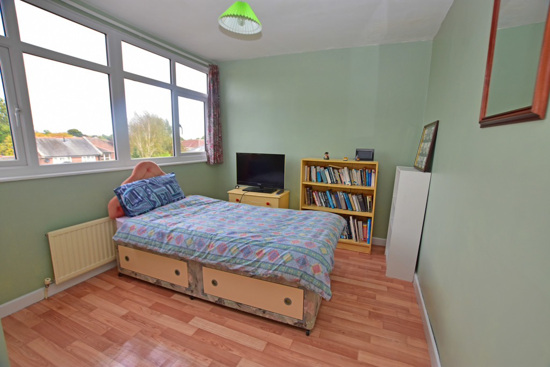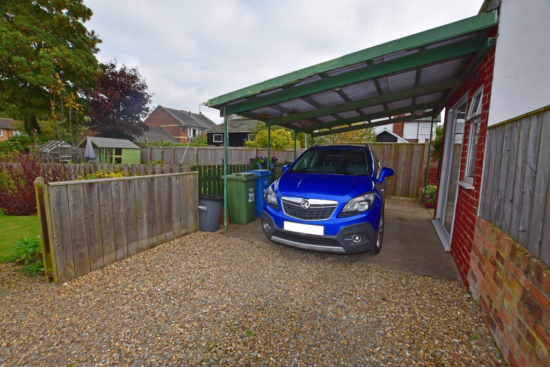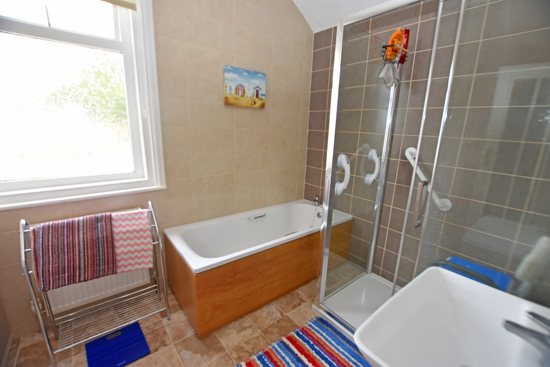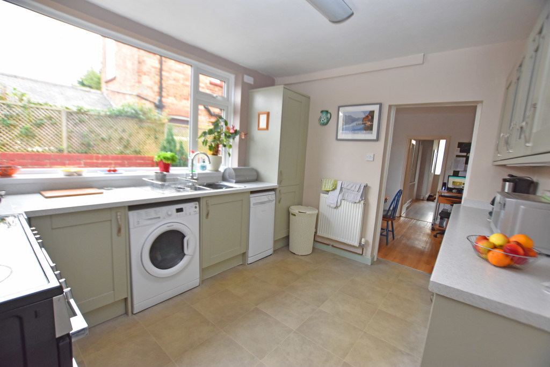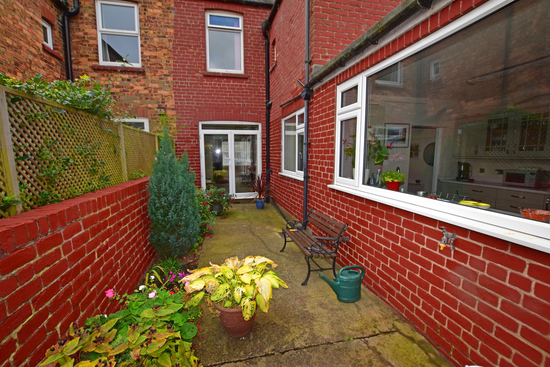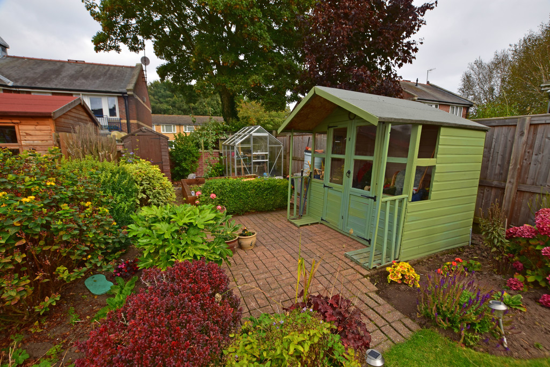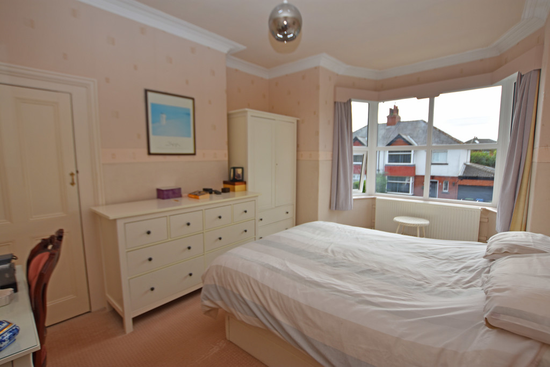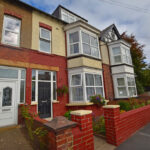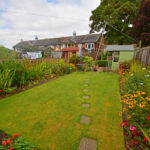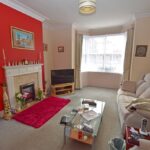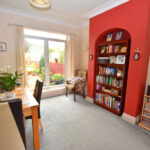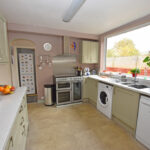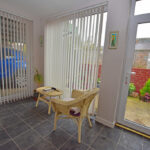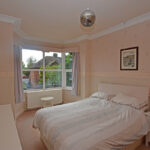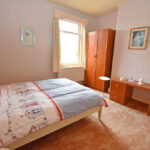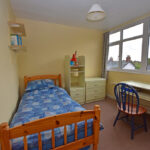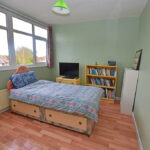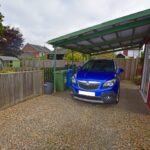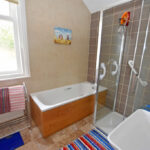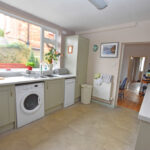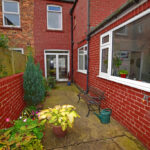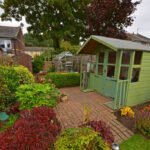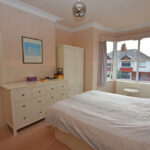Coldyhill Lane, Newby, Scarborough
Property Features
- Four Bedrooms
- Three Reception Rooms
- Additional Sun-Room
- Rear Gardens
Full Details
MAIN DESCRIPTION NOT OFTEN DO THESE PROPERTIES BECOME AVAILABLE ON THE OPEN MARKET. SITUATED IN THIS ENVIABLE LOCATION IS THIS LARGE FOUR BEDROOM MID TERRACED HOUSE WITH GARDEN TO THE REAR. THREE RECEPTION ROOMS, FOUR WELL APPOINTED BEDROOMS AND SUN ROOM TO THE REAR. The property when briefly described comprises entrance lobby, hallway, bay fronted lounge, open plan to the rear dining room, breakfast room, kitchen sun-room and w/c to the ground floor. On the first floor are two large double bedrooms, family bathroom and separate w/c. To the floor above are a further two well appointed bedrooms. Well presented, enclosed garden to the rear, separated from the house by a car port and rear carriageway.
GROUND FLOOR
LOBBY
HALLWAY
LOUNGE 15' 7" x 13' 6" (4.75m x 4.11m)
DINING ROOM 12' 5" x 12' 2" (3.78m x 3.71m)
BREAKFAST ROOM 10' 10" x 9' 10" (3.3m x 3m)
KITCHEN 11' 5" x 9' 8" (3.48m x 2.95m)
SUN ROOM 10' 6" x 9' 8" (3.2m x 2.95m) max
WC
FIRST FLOOR
LANDING
BEDROOM 16' 4" x 12' 10" (4.98m x 3.91m) max
BEDROOM 12' 5" x 12' 2" (3.78m x 3.71m)
BATHROOM
WC
SECOND FLOOR
LANDING
BEDROOM 9' 8" x 9' 4" (2.95m x 2.84m)
BEDROOM 9' 8" x 9' 4" (2.95m x 2.84m)
OUTSIDE
GARDENS
Make Enquiry
Please complete the form below and a member of staff will be in touch shortly.
