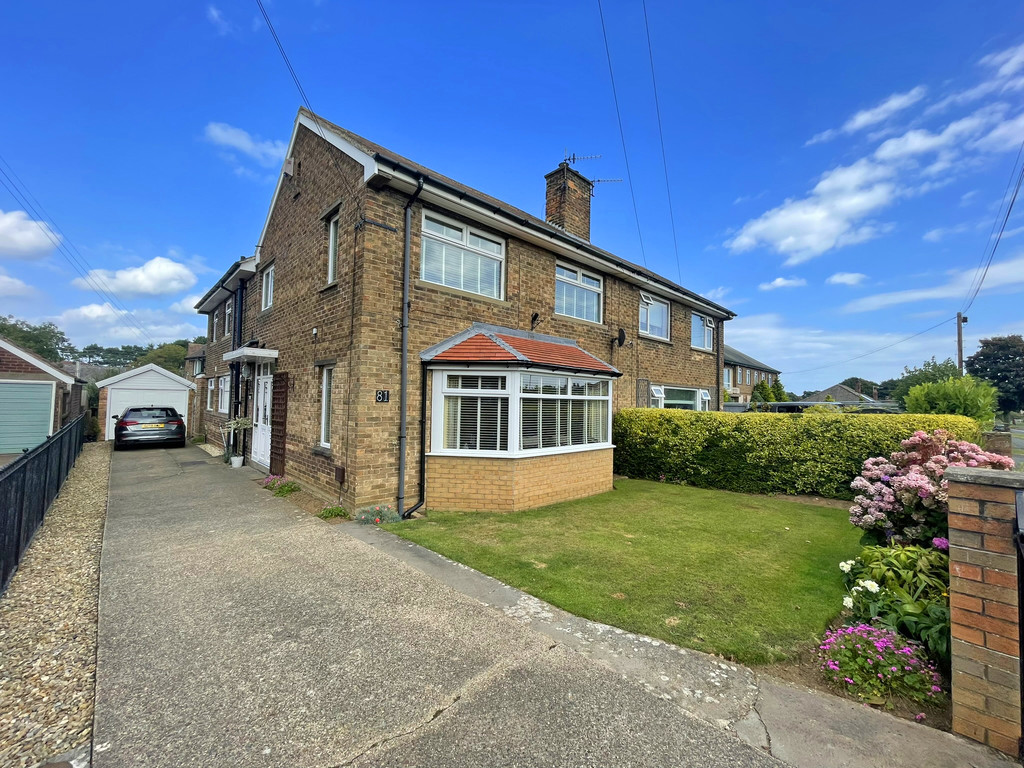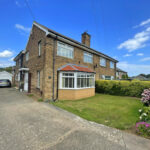Coldyhill Lane, Newby, Scarborough
Property Features
- Well Presented Throughout
- Four Double Bedrooms
- Generous Reception Space
- Plenty Of Storage
- Gas Central Heating
- UPVC Double Glazing
- Wood Burning Stove
- Garage And Low Maintenance Garden
Full Details
MAIN DESCRIPTION THIS LARGE FOUR BEDROOM SEMI DETACHED HOUSE SHOULD HAVE BROAD APPEAL. SITUATED IN THE HIGHLY DESIRABLE NORTH SIDE AREA OF NEWBY WITH A WEALTH OF AMENITIES ON YOUR DOORSTEP. NO COMPROMISE ON SIZE WITH GENEROUS LIVING AND BEDROOM SPACE, PLENTY OF STORAGE, DRIVEWAY, TRIPLE GLAZING IN PART,GARAGE AND LOW MAINTENANCE GARDEN. This well presented family home when briefly described comprises, entrance porch, hallway, large bay fronted lounge with wood burning stove, rear facing dining room with stunning parquet flooring, dining kitchen, cloakroom, utility room, rear porch and storage to the ground floor. on the first floor are four large double bedrooms, modern four piece family bathroom with bath and separate shower. Enclosed modest low maintenance garden to the rear, long gated driveway leading to a detached garage.
GROUND FLOOR
PORCH
HALLWAY
CLOAKROOM/WC
LOUNGE 21' x 16' 2" (6.4m x 4.93m) into bay
DINING ROOM 12' 9" x 9' 7" (3.89m x 2.92m)
KITCHEN/DINER 13' 9" x 10' 4" (4.19m x 3.15m)
UTILITY ROOM 10' 4" x 6' 2" (3.15m x 1.88m)
REAR PORCH
FIRST FLOOR
LANDING
MASTER BEDROOM 17' 8" x 10' 5" (5.38m x 3.18m)
BEDROOM 12' 7" x 11' 7" (3.84m x 3.53m)
BEDROOM 12' 9" x 11' 7" (3.89m x 3.53m)
BEDROOM 12' 9" x 8' 9" (3.89m x 2.67m)
BATHROOM
OUTSIDE
GARAGE
GARDENS
Make Enquiry
Please complete the form below and a member of staff will be in touch shortly.





























