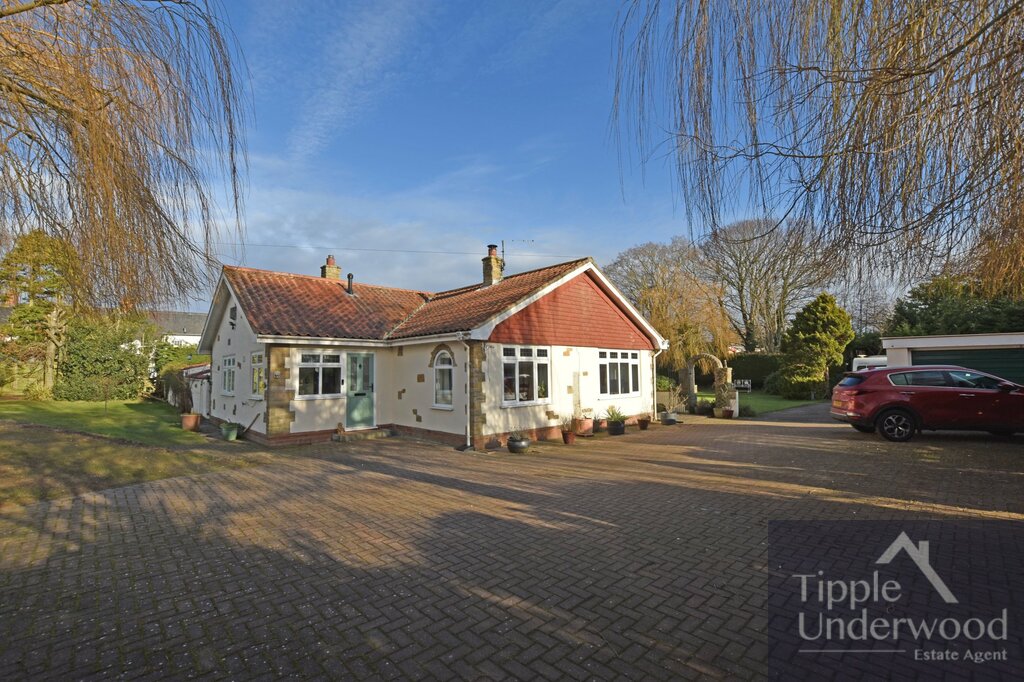Coastal Road, Burniston, Scarborough
Property Features
- Detached Bungalow
- Three Bedrooms
- On A Large Secluded Plot
- A Range Of Outbuildings
- Plentiful Parking
Full Details
MAIN DESCRIPTION
A RARE OPPORTUNITY TO PURCHASE THIS FANTASTIC PROPERTY, IN A SECLUDED LOCATION, IN THE POPULAR NORTH SIDE VILLAGE OF BURNISTON. A WELL PRESENTED THREE BEDROOM DETACHED BUNGALOW SET IN APPROXIMATELY HALF AN ACRE OF GARDENS, TWO STABLES, DOUBLE GARAGE, WORKSHOP, CAR PORT WITH INSPECTION PIT AND SUMMER HOUSE. A perfect property for someone with a passion for vehicles, horses or a trades person with its collection of outbuildings. The bungalow which has been extended and updated by the current owners when briefly described comprises utility entrance porch, kitchen, dining room, lounge, master bedroom, guest bedroom with ensuite shower room, further double bedroom and modern house bathroom. The bungalow sits on a large plot off a private drive with gated access. There is a large array of outbuildings including a double garage, two stables, covered car port with inspection pit, workshop, home studio/office and a timber summer house. This property must be viewed to be appreciated. The property has had previous planning permission in the past for a further dwelling (now expired.)
UTILITY ENTRANCE PORCH
HALLWAY
GARDENS
CARPORT
LOUNGE
16'1" x 13'9"
DINING ROOM
20'4" x 9'2"
KITCHEN
15'5" x 9'2"
MASTER BEDROOM
13'1" x 12'6"
BEDROOM TWO
20'4" x 12'6"
L shaped Max
ENSUITE
9'10" x 4'7"
BEDROOM THREE
13'1" x 10'6"
BATHROOM
11'6" x 4'7"
DOUBLE GARAGE
16'1" x 15'5"
STABLE ONE
11'10" x 10'2"
STABLE TWO
11'10" x 10'6"
WORKSHOP
33'2" x 6'7"
STUDIO/OFFICE
16'1" x 6'7"
Make Enquiry
Please complete the form below and a member of staff will be in touch shortly.

