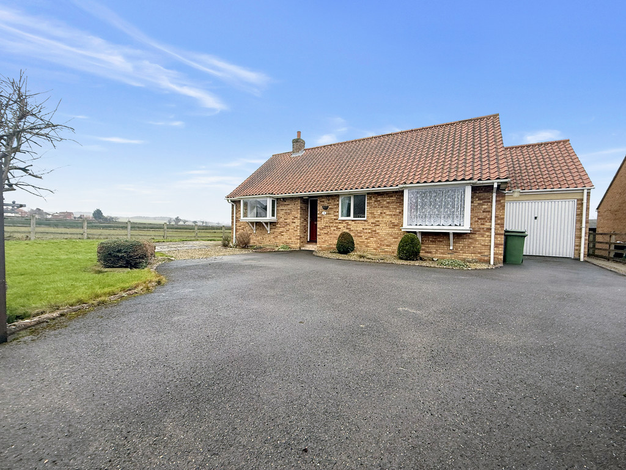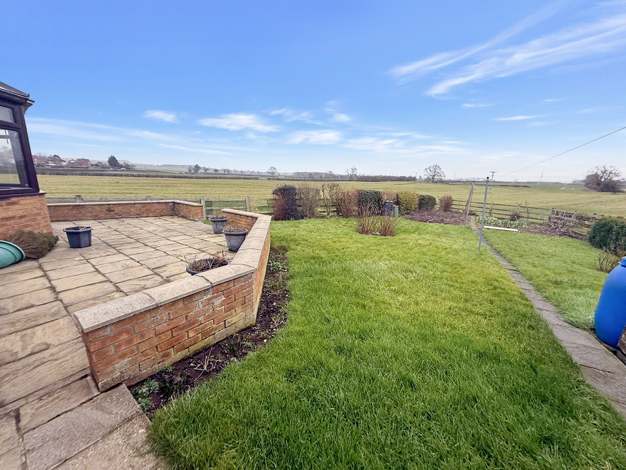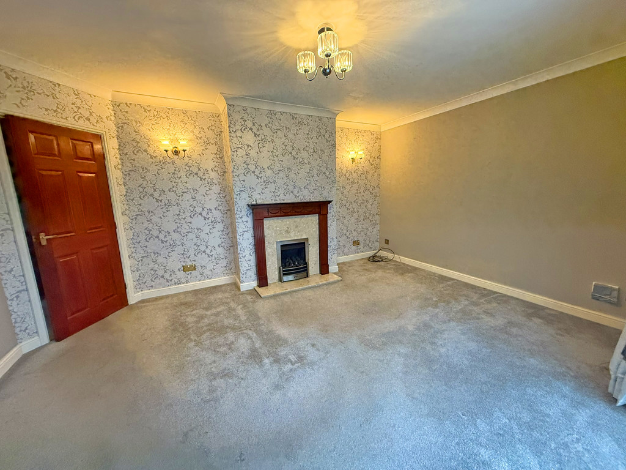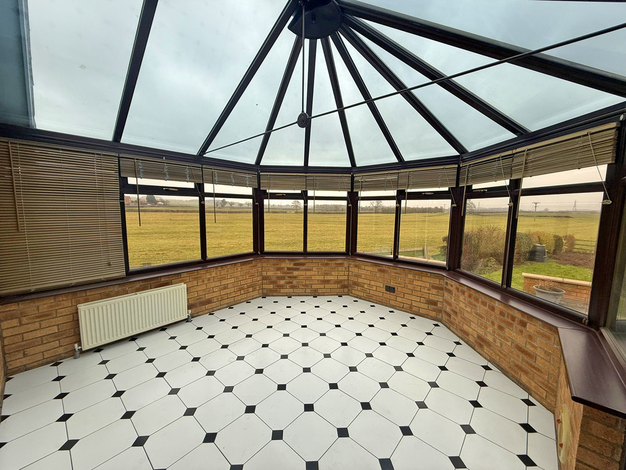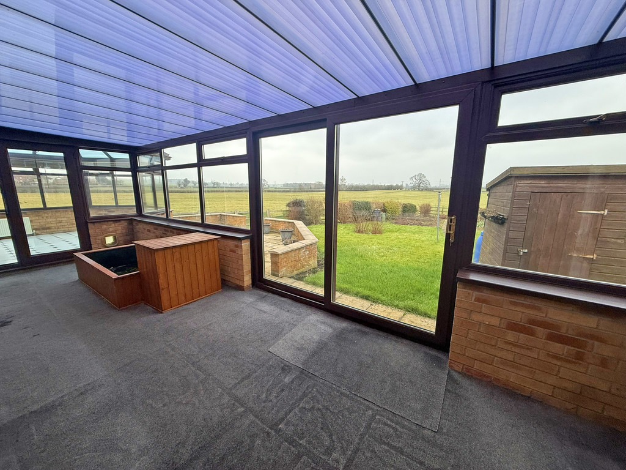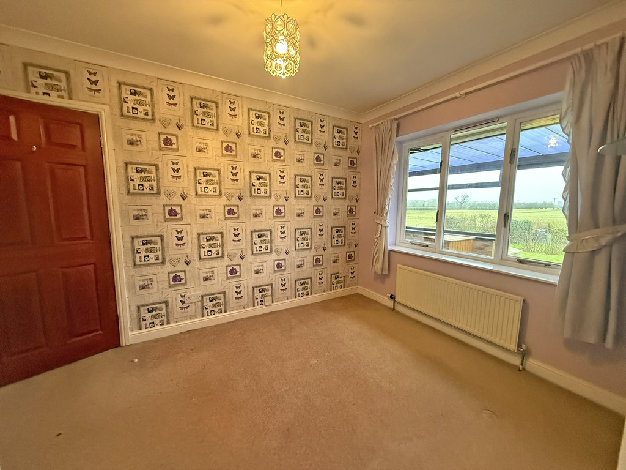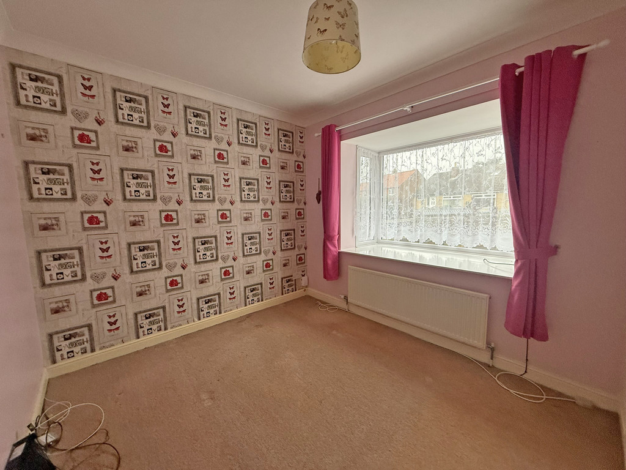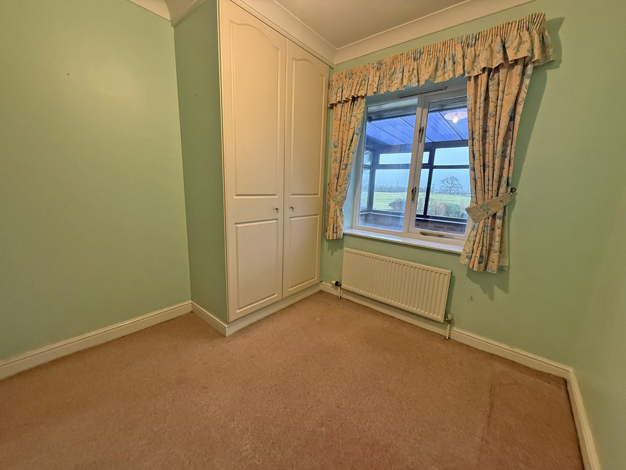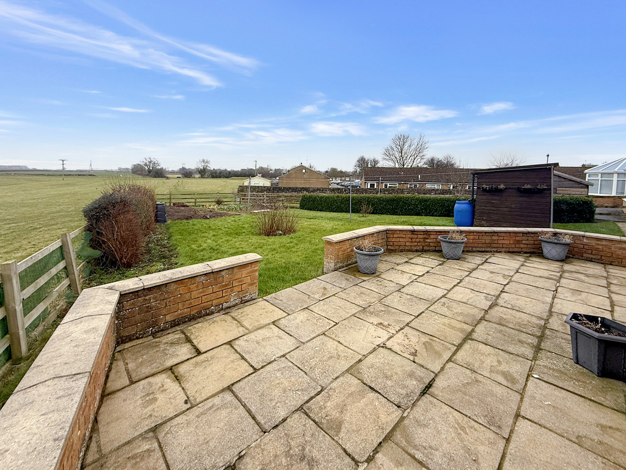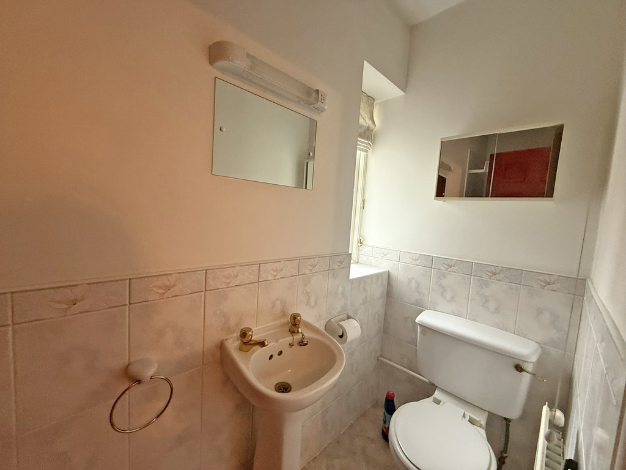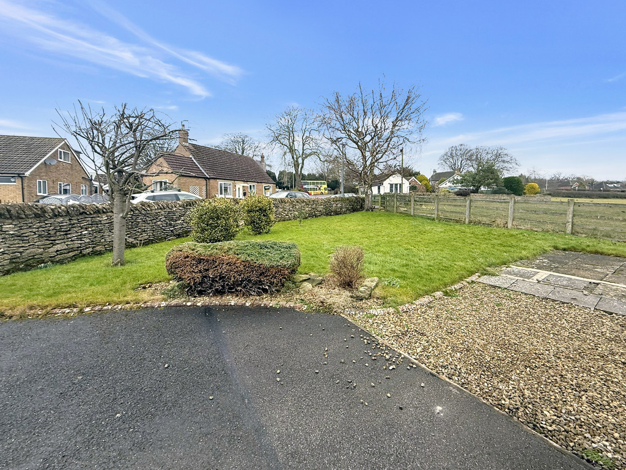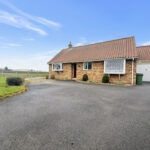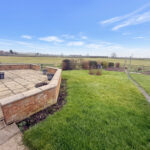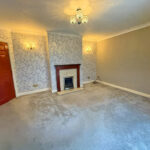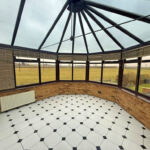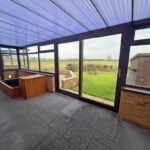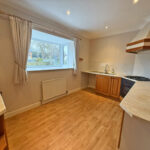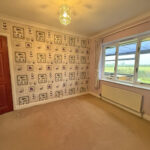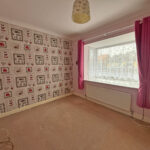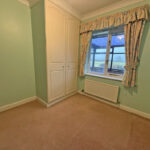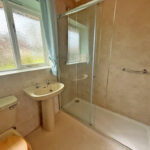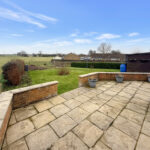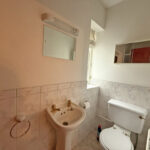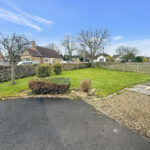Carr Lane, East Ayton, Scarborough
Property Features
- Detached Bungalow
- Three Bedrooms
- Countryside Views
- Garage, Gardens And Parking
Full Details
MAIN DESCRIPTION STUNNING OPEN COUNTRYSIDE VIEWS TO THIS THREE BEDROOM DETACHED BUNGALOW IN THE BEAUTIFUL VILLAGE OF EAST AYTON. OFFERED TO THE MARKET WITH NO ONWARD CHAIN, WITH ATTACHED GARAGE, CONSERVATORY AND SUN ROOM, THIS WILL MAKE A LOVELY HOME FOR SOMEONE IN A BEAUTIFUL SETTING. The property when briefly described comprises, entrance hall, front facing kitchen, lounge, rear facing conservatory and sun room. Three bedrooms, master with en suite and shower room. Attached garage, gardens to the front and rear with stunning views, large driveway, gas central heating and upvc double glazing.
GROUND FLOOR
ENTRANCE HALL
LOUNGE 15' 7" x 11' 7" (4.75m x 3.53m)
CONSERVATORY 12' 5" x 11' 7" (3.78m x 3.53m)
SUN ROOM 23' 3" x 8' 6" (7.09m x 2.59m)
KITCHEN 12' 9" x 8' 7" (3.89m x 2.62m)
BEDROOM 11' 7" x 8' 7" (3.53m x 2.62m)
ENSUITE
BEDROOM 11' 5" x 8' 7" (3.48m x 2.62m)
BEDROOM 8' 7" x 8' 7" (2.62m x 2.62m)
SHOWER ROOM 7' 2" x 5' 5" (2.18m x 1.65m)
OUTSIDE
GARAGE 18' 6" x 8' 5" (5.64m x 2.57m)
GARDENS
Make Enquiry
Please complete the form below and a member of staff will be in touch shortly.
