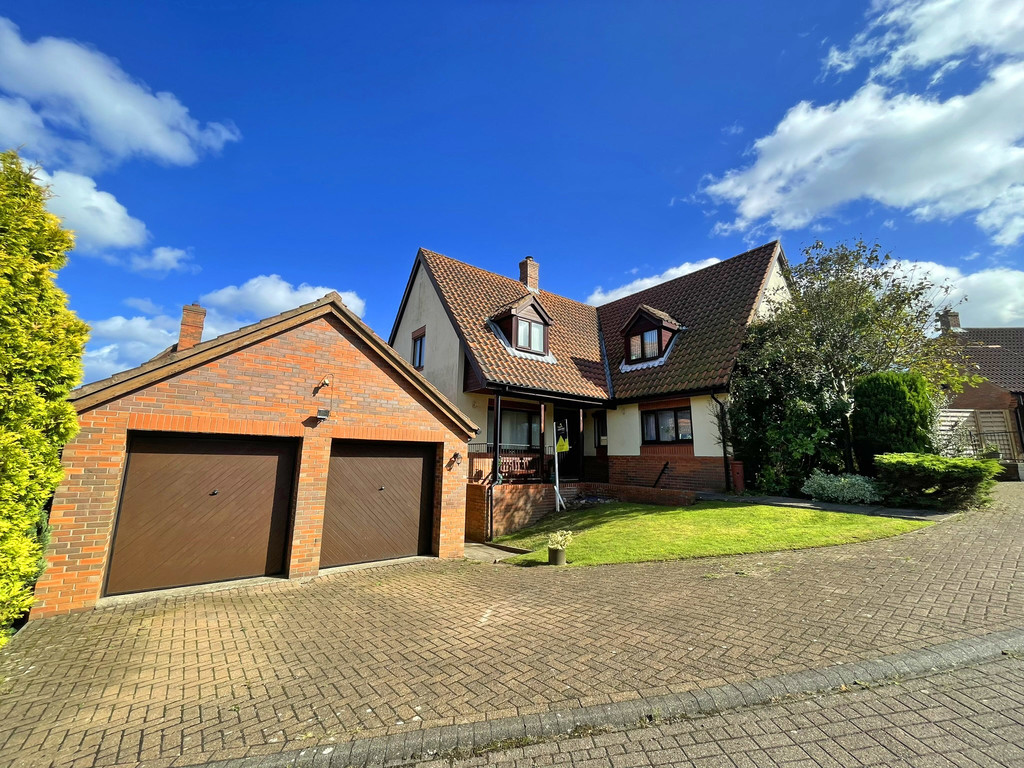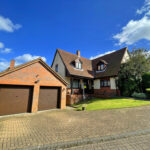Bickley Howe, Scarborough
Property Features
- Detached House
- Five Bedrooms
- Elevated Views
- Double Garage And Gardens
Full Details
MAIN DESCRIPTION TUCKED AWAY IN THIS POPULAR AREA, BENEFITING FROM THE STUNNING VIEWS OF THE CASTLE AND SEA OVER THE TOWN, DUE TO ITS ELEVATED POSITION IS THIS ADMIRABLE FIVE BEDROOM DETACHED HOUSE. READY FOR THE NEXT FAMILY TO ENJOY AND PUT THEIR OWN STAMP ON, PERFECTLY HABITABLE YET NOW REQUIRING A SCHEME OF UPDATING AND MODERNISATION, THIS PROPERTY COULD BE ONE OF THE FINEST IN THE VICINITY. This special home when briefly described comprises, entrance hall, lounge with inglenook fireplace, separate dining room, conservatory, snug/sitting room, breakfast kitchen, utility room and w/c to the ground floor. On the first floor are four double bedrooms, the master with ensuite facilities and modern family bathroom. To the floor above is a Scandinavian feel fifth bedroom with ensuite w/c and separate office space. The property enjoys some stunning views across the town and countryside toward the castle and sea. Set in generous gardens, with block paved dual driveway to two sides and double garage.
GROUND FLOOR
ENTRANCE HALL
CLOAKROOM
LOUNGE 15' 4" x 14' (4.67m x 4.27m) max
DINING ROOM 11' 7" x 10' (3.53m x 3.05m)
CONSERVATORY 11' 7" x 9' 10" (3.53m x 3m)
KITCHEN/BREAKFAST ROOM 11' 8" x 17' 10" (3.56m x 5.44m) max
SNUG/SITTING ROOM 10' 4" x 10' (3.15m x 3.05m)
UTILITY ROOM 8' 10" x 7' (2.69m x 2.13m)
FIRST FLOOR
LANDING
MASTER BEDROOM 15' 3" x 12' 5" (4.65m x 3.78m) Plus entrance recess.
ENSUITE
BEDROOM 11' 8" x 10' (3.56m x 3.05m)
BEDROOM 10' 4" x 10' (3.15m x 3.05m)
BEDROOM 8' 9" x 7' 9" (2.67m x 2.36m)
BATHROOM
SECOND FLOOR
LANDING
OFFICE 9' 5" x 7' 5" (2.87m x 2.26m)
BEDROOM 11' 5" x 7' 10" (3.48m x 2.39m)
ENSUITE 7' 10" x 3' 11" (2.39m x 1.19m)
OUTSIDE
GARDENS
DOUBLE GARAGE
Make Enquiry
Please complete the form below and a member of staff will be in touch shortly.

