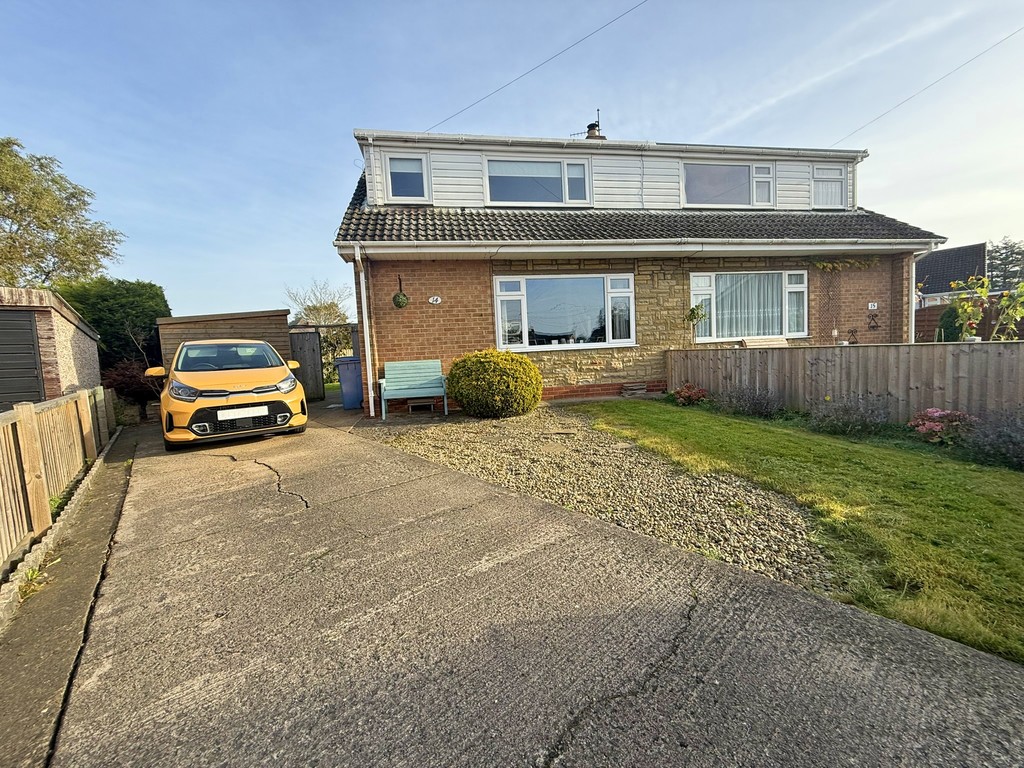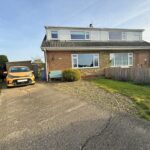Beverley Close, Cayton, Scarborough
Property Features
- Semi-Detached House
- Three Bedrooms
- Well Presented Throughout
- Gardens And Off Street Parking
Full Details
MAIN DESCRIPTION WELL PRESENTED, MODERNISED AND WELL LAID OUT. THIS THREE BEDROOM SEMI DETACHED HOUSE IS SET AT THE END OF A LOVELY CUL DE SAC. UPDATED AND MODERNISED THROUGHOUT WITH SUPERB MODERN KITCHEN DINER, LUXURIOUS BATHROOM, AND CONTEMPORARY DECORATION THROUGHOUT. GARDENS TO THE FRONT AND REAR, OFF STREET PARKING AND A LARGE TIMBER SUMMER HOUSE AND WORKSHOP. Properties in this condition seldom appear on the market and when briefly described comprises entrance hall, front facing lounge, rear facing modern kitchen diner with useful utility area off and beautiful bathroom to the ground floor. On the first floor are three well appointed bedrooms and a separate w/c. To the outside of the property are lawned gardens to the front and rear, timber decking seating area and off street parking to the front also a 24ft timber summer house and workshop.
GROUND FLOOR
ENTRANCE HALL
LOUNGE 16' 10" x 12' 9" (5.13m x 3.89m)
KITCHEN/DINER 18' 6" x 8' 9" (5.64m x 2.67m)
UTILITY ROOM 7' 1" x 6' 3" (2.16m x 1.91m)
BATHROOM 11' 3" x 5' 4" (3.43m x 1.63m)
FIRST FLOOR
LANDING
BEDROOM 15' 4" x 8' 9" (4.67m x 2.67m)
BEDROOM 10' 4" x 8' 4" (3.15m x 2.54m)
BEDROOM 7' 9" x 7' 9" (2.36m x 2.36m)
WC
OUTSIDE
GARDENS
SUMMER HOUSE/WORKSHOP 24' x 8' (7.32m x 2.44m)
DRIVEWAY
Make Enquiry
Please complete the form below and a member of staff will be in touch shortly.





























