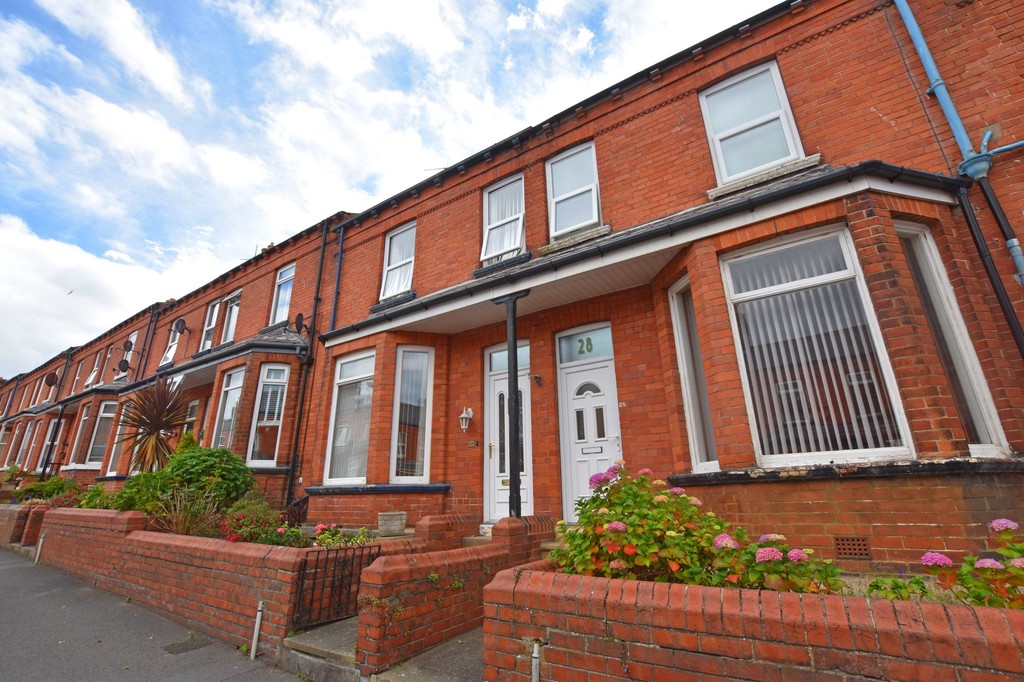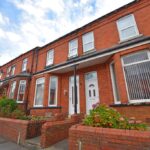Beechville Avenue, Scarborough
Property Features
- Well Presented
- Three Bedrooms
- Two Reception Rooms
- Convenient Location
Full Details
MAIN DESCRIPTION UPDATED AND MODERNISED, THIS WELL PRESENTED THREE BEDROOM TERRACED HOUSE IN THE EVER POPULAR AVENUES LOCATION OF SCARBOROUGH. OPEN PLAN KITCHEN DINER, RECENTLY FITTED BATHROOM, GAS CENTRAL HEATING, UPVC DOUBLE GLAZING. The property when briefly described comprises, entrance hall, bay fronted lounge, rear facing dining room open to the kitchen. First floor landing, three bedrooms, rear facing modern bathroom. Enclosed rear yard and store.THIS PROPERTY IS LET UNDER AN ASSURED SHORT HOLD TENANCY AGREEMENT AND THE MINIMUM TERM OF OCCUPANCY EITHER SIX OR TWELVE MONTHS. APPLICATIONS, FOR TENANTS (OVER 18) AND GUARANTORS ARE ALL SUBJECT TO CREDIT REFERENCING. DEPOSIT REQUIRED IS EQUIVALENT TO FIVE WEEKS RENT.
GROUND FLOOR
ENTRANCE PORCH
HALLWAY
LOUNGE 14' 6" x 12' 2" (4.42m x 3.71m)
DINING AREA 13' 2" x 12' (4.01m x 3.66m)
KITCHEN AREA 10' 0" x 8' 3" (3.05m x 2.51m)
FIRST FLOOR
LANDING
BEDROOM 12' 2" x 10' 4" (3.71m x 3.15m)
BEDROOM 12' x 10' 7" (3.66m x 3.23m)
BEDROOM 9' x 5' 5" (2.74m x 1.65m)
BATHROOM 10' 0" x 8' 2" (3.05m x 2.49m)
OUTSIDE
REAR YARD
Make Enquiry
Please complete the form below and a member of staff will be in touch shortly.

