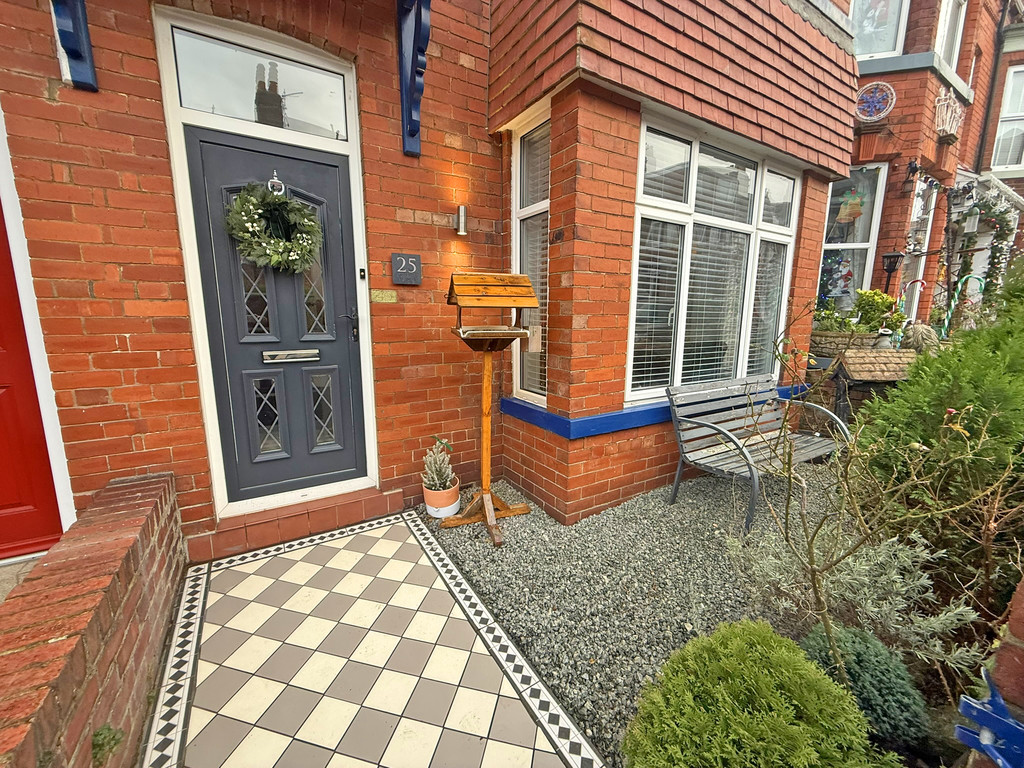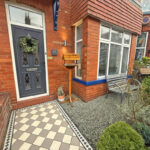Ashville Avenue, Scarborough
Property Features
- Stunning Presentation
- Three Bedrooms
- Two Reception Rooms
- Enclosed Rear Yard
Full Details
MAIN DESCRIPTION ITS ONE OF THOSE PROPERTIES THAT LOOKS EVEN BETTER THAN THE PHOTOS SHOW. A SUPERB LOCATION, AND A PROPERTY THAT HAS BEEN UPDATED AND MODERNISED IN THE LAST FEW YEARS TO A FANTASTIC STANDARD. STYLISH AND MODERN YET RETAINING CHARACTER AND CHARM. The property when briefly described comprises, entrance lobby, hallway, bay fronted lounge, rear facing dining room and kitchen to the ground floor. On the first floor are three well appointed bedrooms and a retro bathroom. A well proportioned rear yard with, outside store and workshop both with power connected.
GROUND FLOOR
ENTRANCE PORCH
HALLWAY
LOUNGE 12' 10" x 13' 5" (3.91m x 4.09m) into bay
DINING ROOM 12' 8" x 9' 2" (3.86m x 2.79m)
KITCHEN 11' 9" x 7' 4" (3.58m x 2.24m)
FIRST FLOOR
LANDING
BEDROOM 13' 9" x 11' 2" (4.19m x 3.4m) into bay
BEDROOM 12' 9" x 9' 2" (3.89m x 2.79m)
BEDROOM 11' 6" x 5' 9" (3.51m x 1.75m)
BATHROOM
OUTSIDE
REAR YARD
WORKSHOP
Make Enquiry
Please complete the form below and a member of staff will be in touch shortly.

























