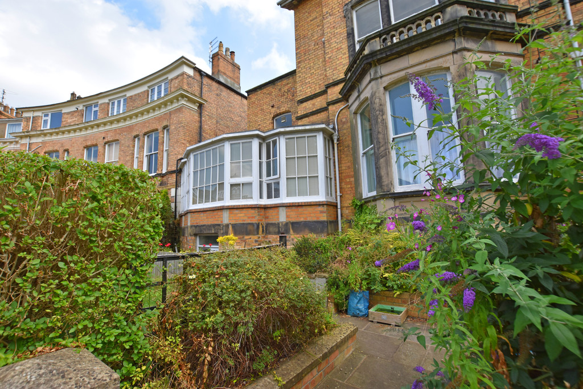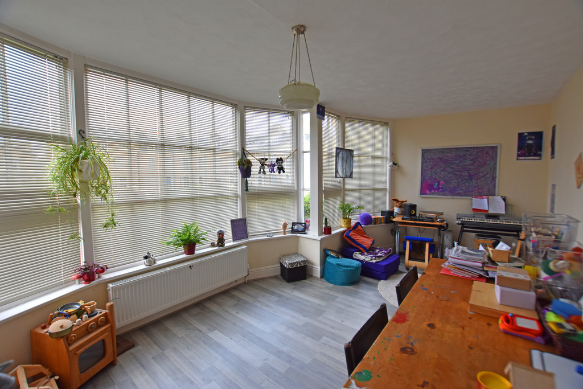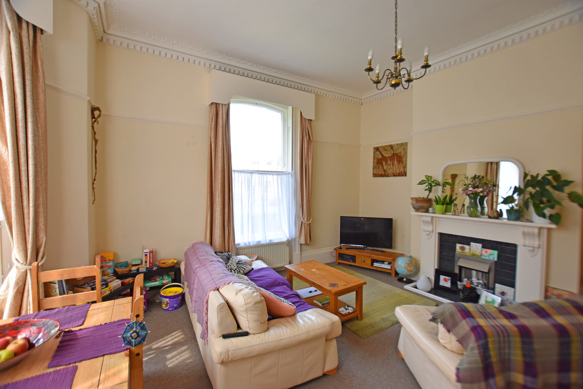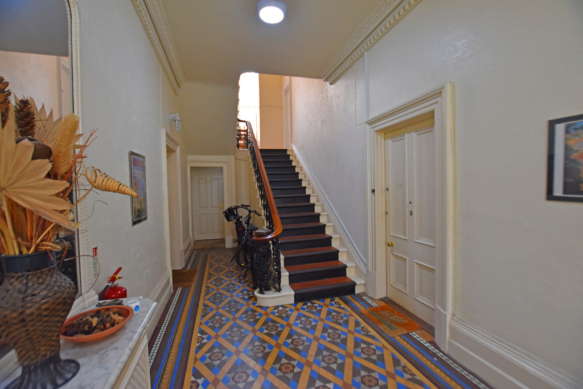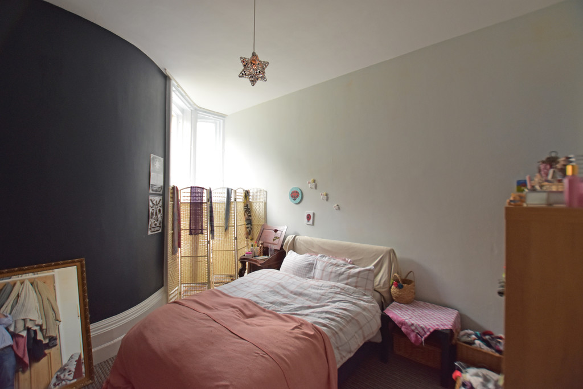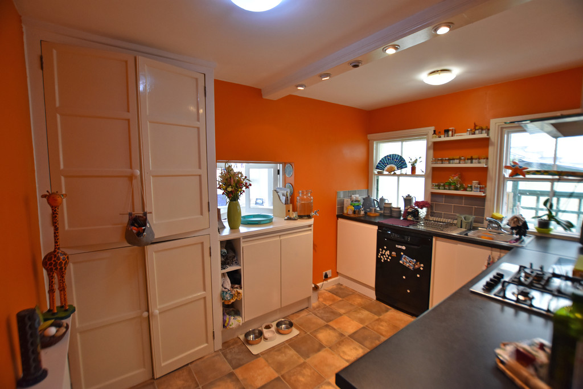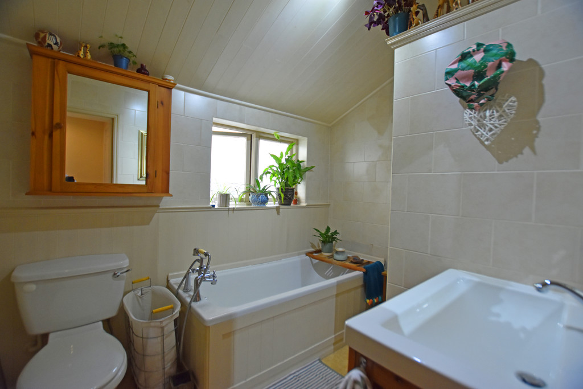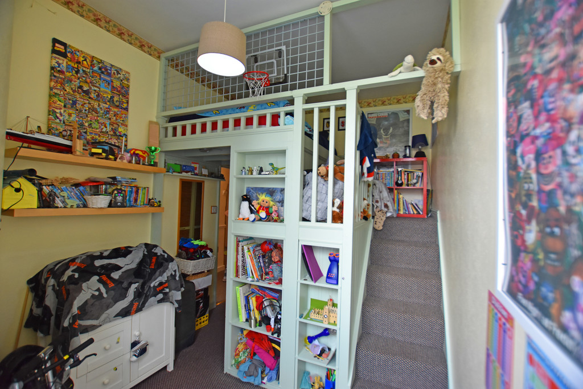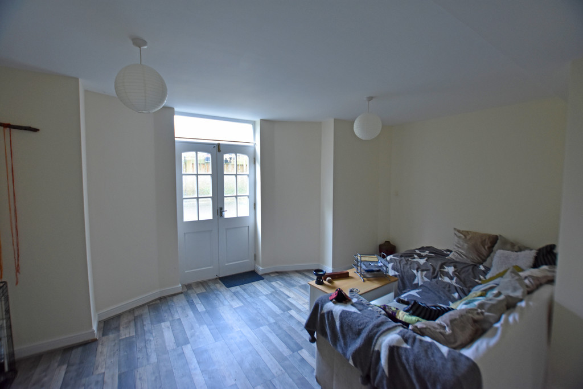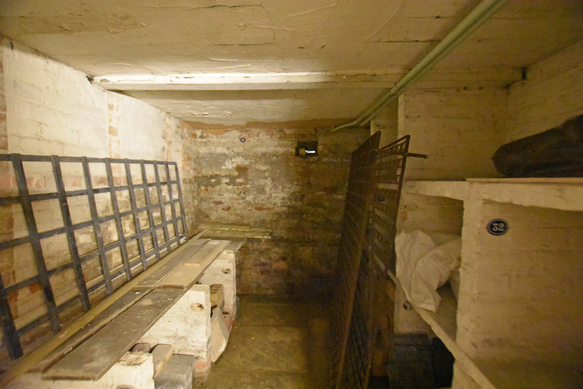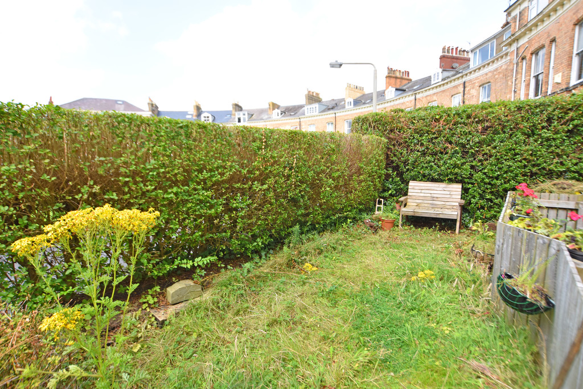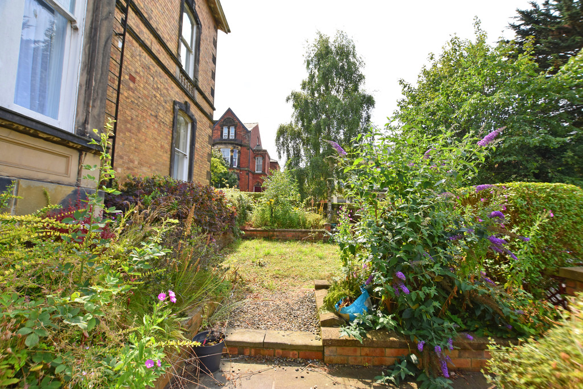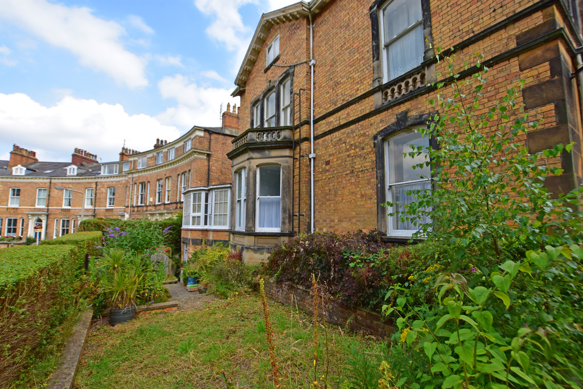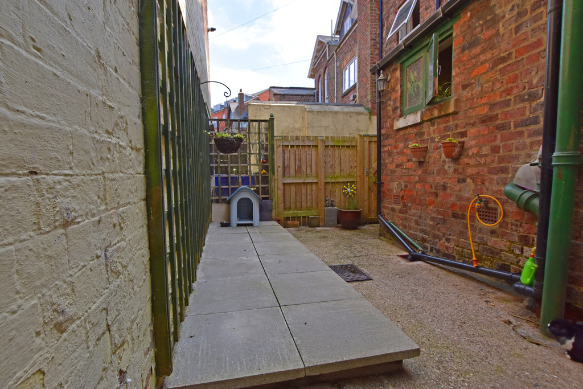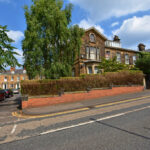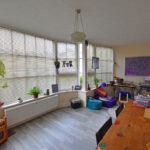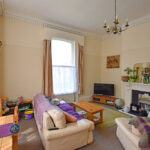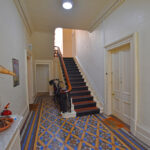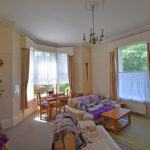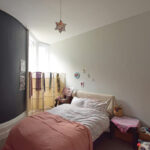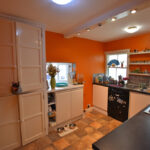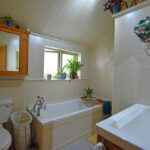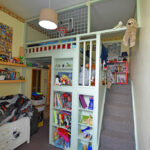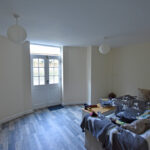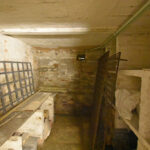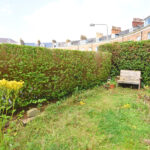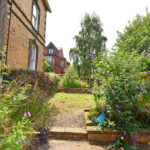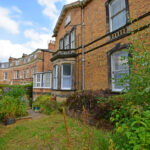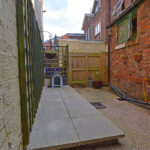Property Features
- Maisonette
- Two Bedrooms
- Three Reception Rooms
- Gardens
Full Details
MAIN DESCRIPTION IF YOU ARE LOOKING FOR SOMETHING THAT IS A BREAK FROM THE STANDARD APARTMENT THEN THIS IS ONE TO SERIOUSLY CONSIDER. PACKED FULL OF CHARM THIS TWO BEDROOM MAISONETTE SPANS THE GROUND AND LOWER GROUND FLOOR, THREE RECEPTION ROOMS, A FORMER VAULT AND WINE CELLAR AND GARDENS OVERLOOKING ROYAL CRESCENT GARDENS. The property when briefly described comprises, communal entrance hall, hallway, bay fronted sitting room, glazed bay dining room, two bedrooms, and bathroom to the ground floor. To the floor below is a further reception room, laundry, craft area, former bank vault and former wine cellar. Gardens to the side overlooking Royal Crescent gardens
GROUND FLOOR
COMMUNAL HALL
HALLWAY
LOUNGE 18' 8" x 15' 3" (5.69m x 4.65m) into bay
DINING ROOM 23' 5" x 11' 6" (7.14m x 3.51m) max
KITCHEN 11' 9" x 8' (3.58m x 2.44m)
BEDROOM 11' x 10' 8" (3.35m x 3.25m)
BEDROOM 11' 3" x 9' 2" (3.43m x 2.79m)
BATHROOM
LOWER GROUND FLOOR
HALLWAY
SITTING ROOM 15' 7" x 14' (4.75m x 4.27m) max
CRAFT ROOM
LAUNDRY 9' 6" x 8' (2.9m x 2.44m) max
VAULT
WINE CELLAR 10' 10" x 9' 2" (3.3m x 2.79m)
OUTSIDE
GARDENS
Make Enquiry
Please complete the form below and a member of staff will be in touch shortly.

