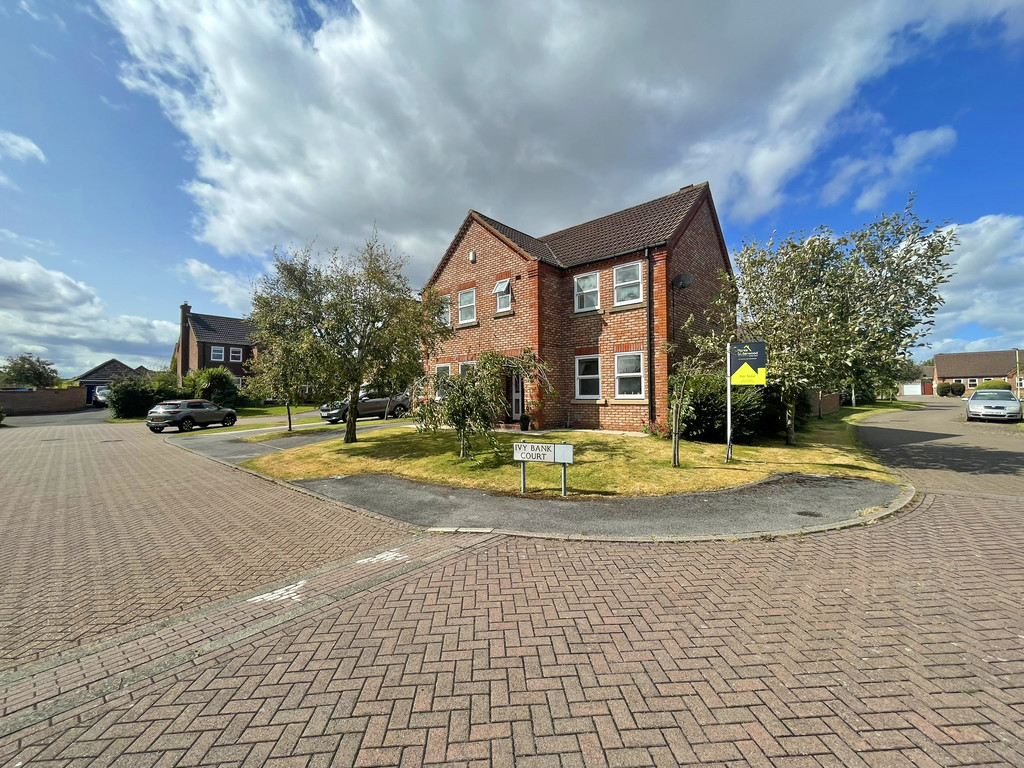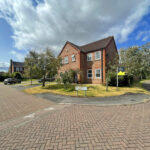Property Features
- Detached House
- Four Bedrooms
- Two Reception Rooms
- Double Garage And Gardens
- Modernisation Required
- Office Space In Garage
Full Details
MAIN DESCRIPTION SITUATED ON A CORNER PLOT IN THIS ENVIABLE LOCATION IN THE SOUGHT AFTER VILLAGE OF SCALBY IS THIS FOUR BEDROOM EXECUTIVE FAMILY HOME. TWO WELL APPOINTED RECEPTION ROOMS, FOUR BEDROOMS, MASTER ENSUITE, DOUBLE GARAGE DRIVEWAY AND GENEROUS ENCLOSED GARDENS TO THE REAR. The property when briefly described comprises, covered entrance porch, hallway, dual aspect lounge, further sitting room, kitchen diner, utility room and w/c to the ground floor. On the first floor are four well appointed bedrooms, master with en suite facilities and house bathroom. Lawned garden to the front with long driveway to the side leading to the double garage with one side converted to offer a home office. Enclosed walled garden to the rear mainly laid to lawn with timber summer house and patio.
GROUND FLOOR
HALLWAY
LOUNGE 21' 6" x 10' 9" (6.55m x 3.28m)
SITTING ROOM 12' 6" x 9' 6" (3.81m x 2.9m)
KITCHEN/DINER 12' 9" x 9' 6" (3.89m x 2.9m)
UTILITY ROOM 6' 3" x 5' 9" (1.91m x 1.75m)
WC
FIRST FLOOR
LANDING
MASTER BEDROOM 13' 6" x 13' (4.11m x 3.96m)
ENSUITE
BEDROOM 12' 3" x 11' (3.73m x 3.35m)
BEDROOM 12' x 9' 3" (3.66m x 2.82m)
BEDROOM 9' 9" x 9' (2.97m x 2.74m)
BATHROOM
OUTSIDE
GARDENS
DOUBLE GARAGE
Make Enquiry
Please complete the form below and a member of staff will be in touch shortly.

