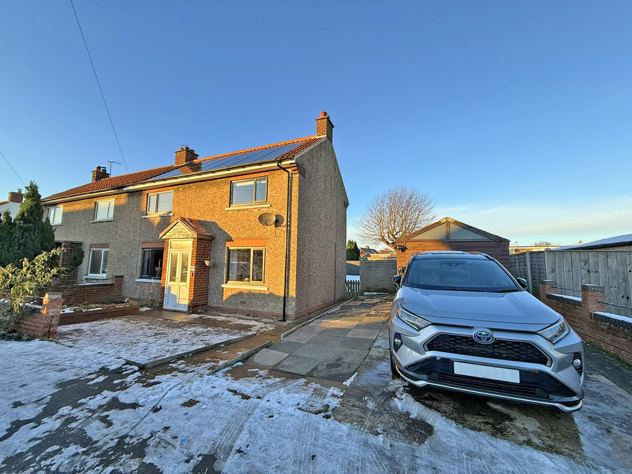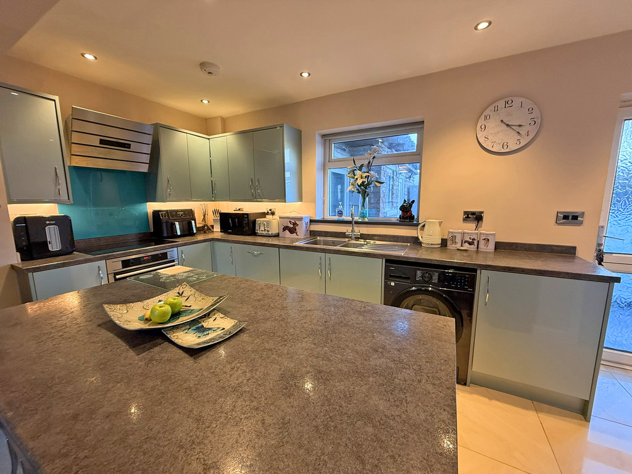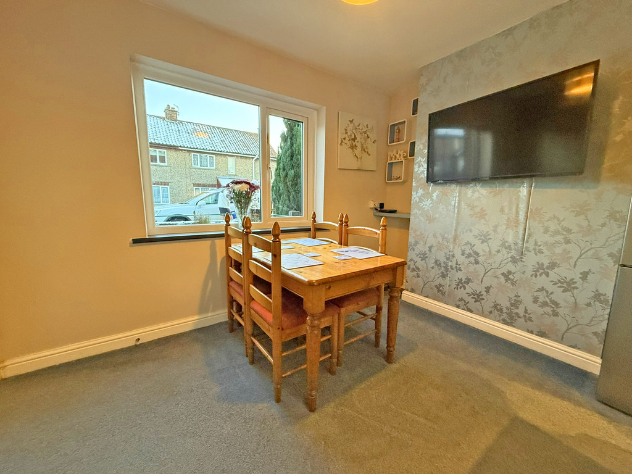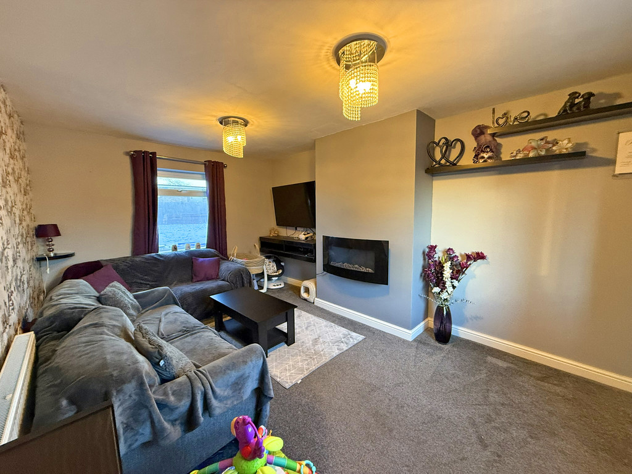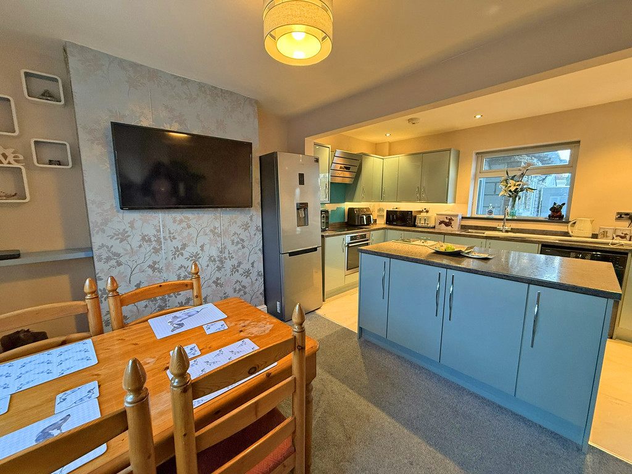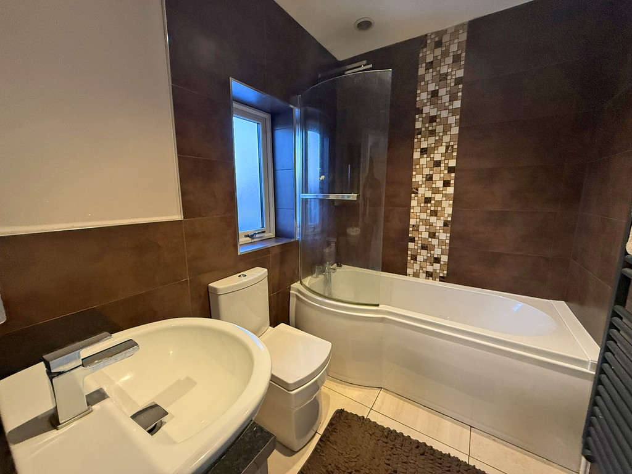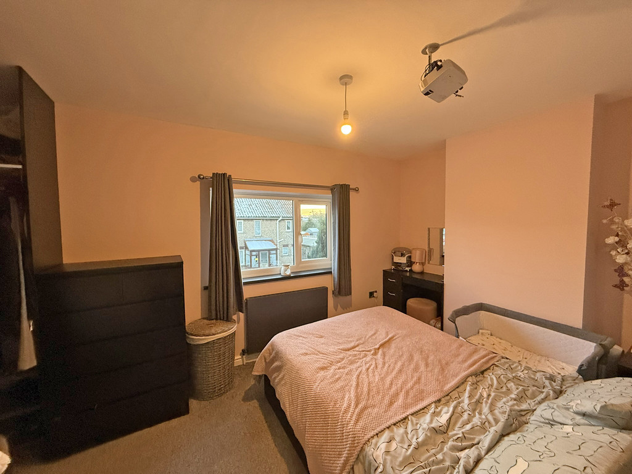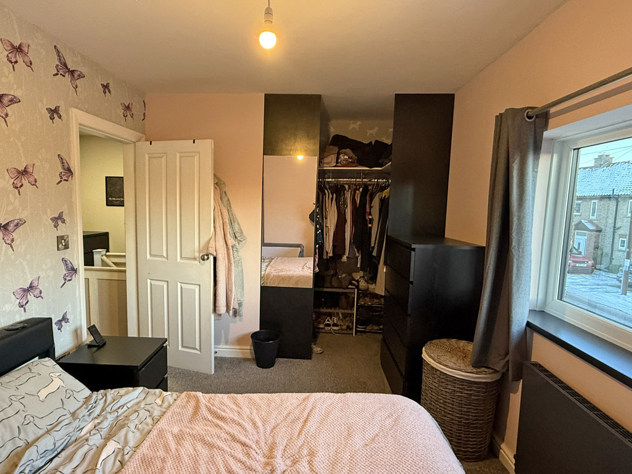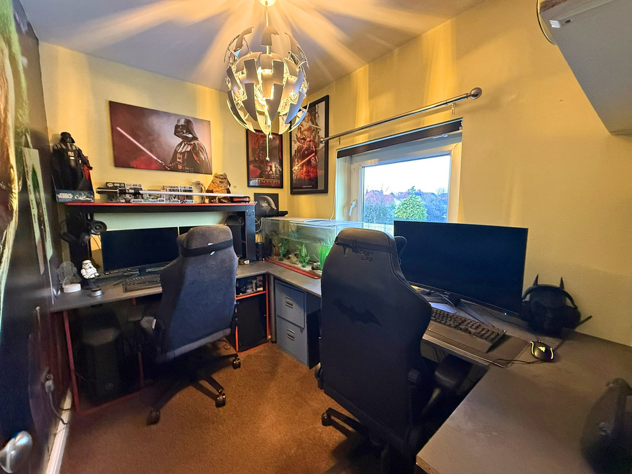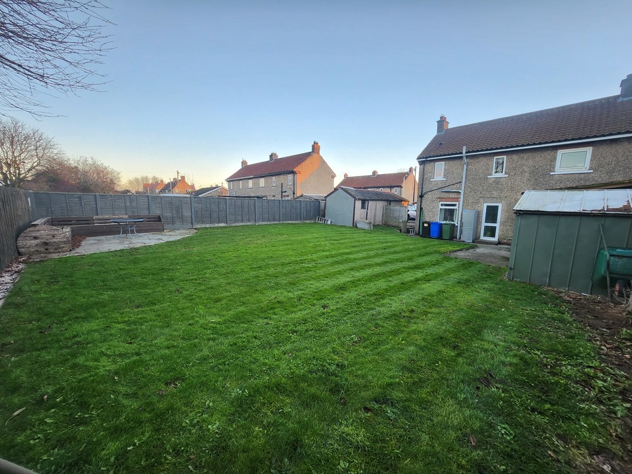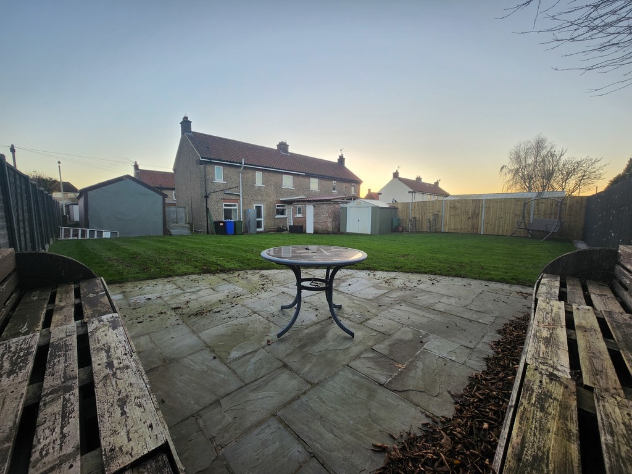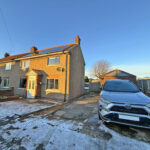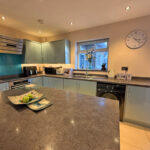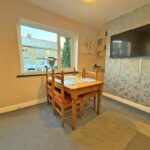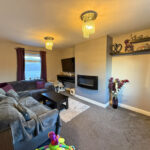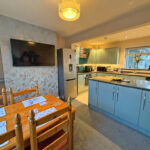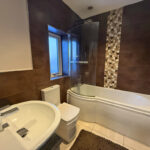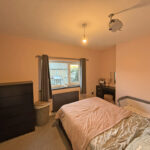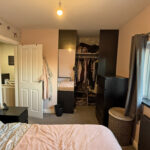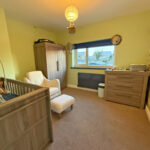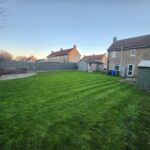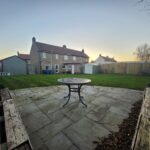Denison Avenue, Seamer
Property Features
- Semi Detached House
- Well Presented
- Three Bedrooms
- Garage And Gardens
- Garden Office
- Solar Panels
Full Details
MAIN DESCRIPTION A WELL PRESENTED THREE BEDROOM SEMI DETACHED HOUSE IN THE POPULAR VILLAGE OF SEAMER. OPEN PLAN MODERN KITCHEN DINER, DUAL ASPECT LOUNGE, THREE WELL APPOINTED BEDROOMS AND FAMILY BATHROOM, LARGE REAR GARDENS, WITH GARDEN OFFICE AND UTILITY ROOM, OFF STREET PARKING FOR NUMEROUS VEHICLES, GARAGE WITH EV CHARGING POINT, SOLAR PANELS TO THE HOUSE ROOF. Situated in the well serviced village of Seamer with its eateries, pubs, supermarket and popular primary school, this well presented semi detached house when briefly described comprises, entrance porch, hallway, open plan modern kitchen diner, and dual aspect lounge to the ground floor. On the first floor are three well appointed bedrooms and family bathroom. To the rear of the property is a large garden mainly laid to lawn with converted garden office, and utility room. Off street parking for numerous vehicles to the front, garage with ev charged point.
GROUND FLOOR
ENTRANCE PORCH
HALLWAY
LOUNGE 16' 2" x 10' 9" (4.93m x 3.28m)
KITCHEN/DINER 16' 2" x 15' 9" (4.93m x 4.8m) Max
FIRST FLOOR
LANDING
BEDROOM 15' 8" x 8' 10" (4.78m x 2.69m) max
BEDROOM 10' 10" x 10' 2" (3.3m x 3.1m)
BEDROOM 9' 2" x 6' 6" (2.79m x 1.98m)
BATHROOM
OUTSIDE
UTILITY ROOM
GARDEN OFFICE
GARDENS
GARAGE
PARKING
Make Enquiry
Please complete the form below and a member of staff will be in touch shortly.
