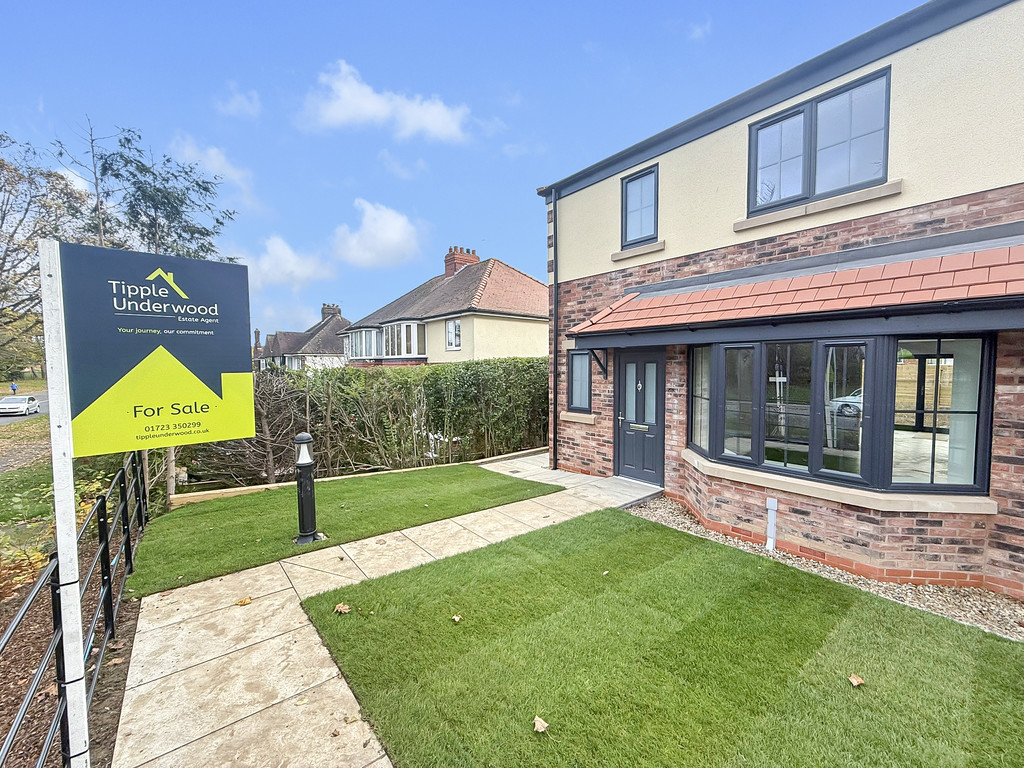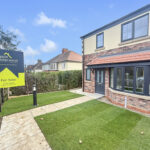Cross Lane, Scarborough
Property Features
- New Build Houses
- Three Bedrooms
- High Specification
- Solar Panels
- EV Charging Points
- Turfed Gardens
- Superb Location
- Allocated Parking
Full Details
MAIN DESCRIPTION ONE OF SIX SUPERB HIGH SPECIFICATION NEW HOMES BUILT BY AURORA NEW HOMES IN THIS SUPERB NORTH SIDE LOCATION. WITH SOLAR PANELS FITTED, EV CAR CHARGING, UNDERFLOOR HEATING TO THE GROUND FLOOR, MODERN OPEN PLAN LIVING, BI-FOLD DOORS TO THE REAR GARDEN AND AMPLE PRIVATE PARKING. Early registration is advised £1000 reservation fee to secure a property (taken off the final sale price) allowing the choice of flooring and kitchens. Turfed gardens, standard kitchens and floor covering are included with options to upgrade if desired. The properties when briefly described comprises entrance hall, w/c cloakroom, bay fronted living room, rear facing kitchen diner with bi-fold doors out to the rear garden. On the first floor are three well appointed bedrooms, master with en suite shower room and family bathroom. Underfloor heating to the ground floor, solar panels, ev charging point, two allocated parking spaces, turfed gardens and boundary fencing.
ENTRANCE HALL
CLOAKROOM W/C 8' 3" x 2' 9" (2.51m x 0.84m)
LIVING ROOM 19' 2" x 16' 8" (5.84m x 5.08m) max
KITCHEN/DINER 16' 8" x 13' (5.08m x 3.96m)
FIRST FLOOR
LANDING
MASTER BEDROOM 17' x 7' 8" (5.18m x 2.34m)
ENSUITE
BEDROOM 12' 7" x 7' 8" (3.84m x 2.34m)
BEDROOM 9' 3" x 8' 6" (2.82m x 2.59m)
BATHROOM
OUTSIDE
GARDENS
ALLOCATED PARKING
NOTE Some example photos, not necessarily the specific plot.
Make Enquiry
Please complete the form below and a member of staff will be in touch shortly.



























